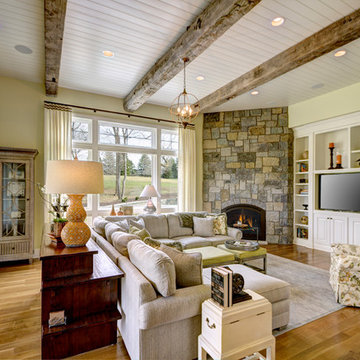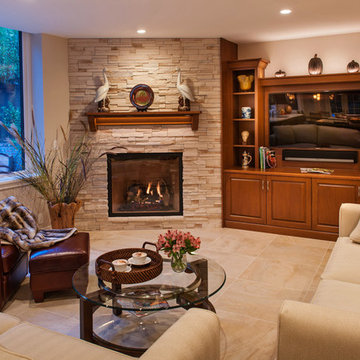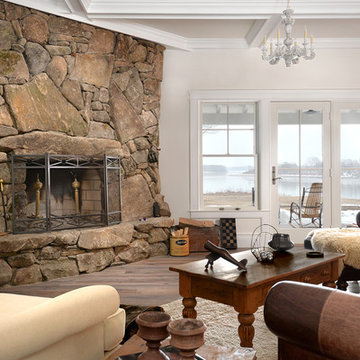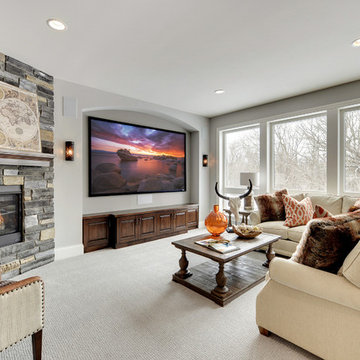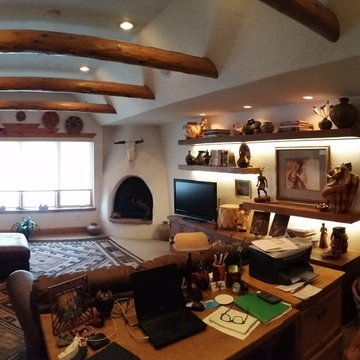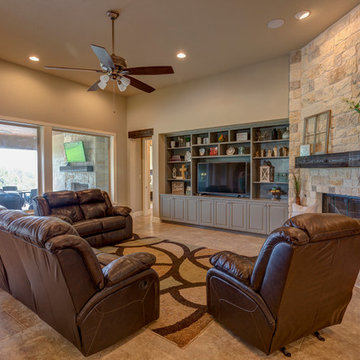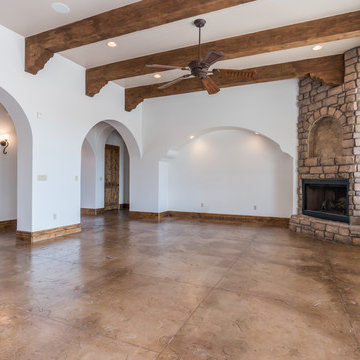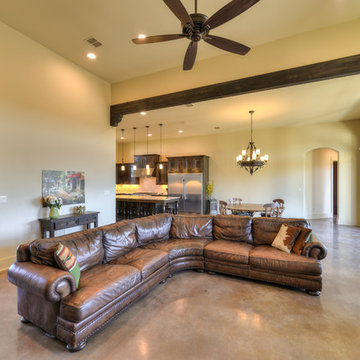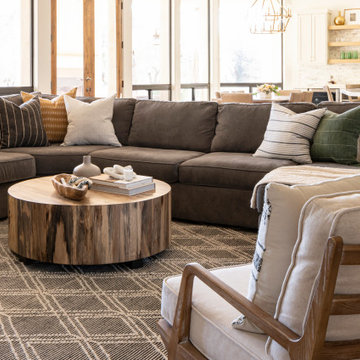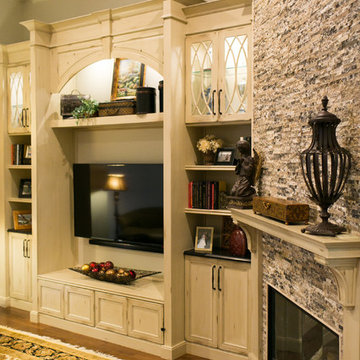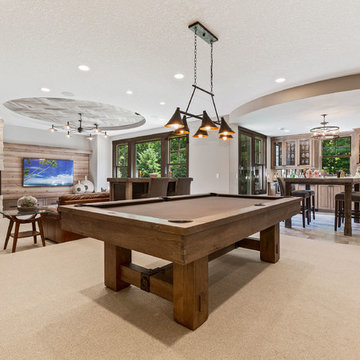Brown Family Room Design Photos with a Corner Fireplace
Refine by:
Budget
Sort by:Popular Today
21 - 40 of 1,513 photos
Item 1 of 3
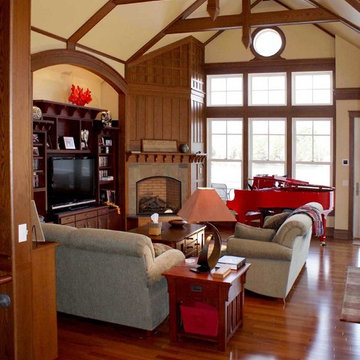
The open space is broken up with a true colar tie wrapped in pre-finished oak trim with a Stick Victorian flavor. Marvin windows done with a cottage SDL grill finish the space
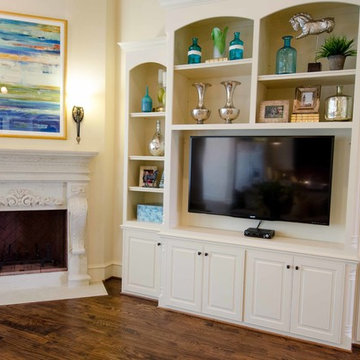
I love how a piece of art can inspire an entire room. This was the art I based the entire bookshelf off of. MY goal was the mix metals and colors throughout to give us a wonderfully balanced built in.
Photo by Kevin Twitty
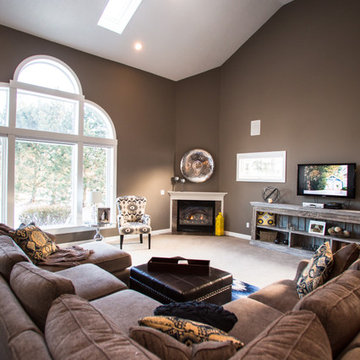
This large family great room feels cozy with this deep greige (gray-beige) paint color.
The large sectional seats all of your friends!
Photographer: Leslie Farinacci

Lower-level walkout basement is enhanced by the corner stone fireplace, fine oriental rug, Hancock and Moore leather sofa, and Bradington Young reclining chairs. The full kitchen with raised island/bar is open to the room and the large double sliders offer the opportunity for the outside to become a part of the covered loggia and expansive space. Natural slate covers the entire lower level, except for the guest suite, which is carpeted.
Photos taken by Sean Busher [www.seanbusher.com]. Photos owned by Durham Designs & Consulting, LLC.
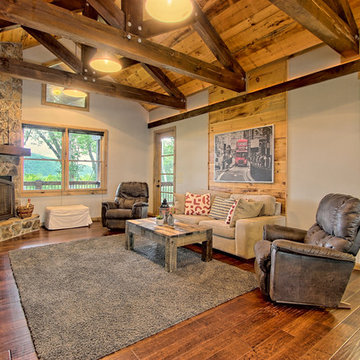
Kurtis Miller Photography, kmpics.com
Timbered living room with industrial look design. Industrial lighting and custom wood timbers give this room personality. Wood feature wall, recessed wall lighting and stone corner fireplace. Grays, natural wood colors, and a pop of red make this space inviting and open which is unlike many of your standard "log Homes".

il mobile su misura della zona giorno, salotto è stato disegnato in legno noce canaletto con base rivestita in marmo nero marquinia; la base contiene un camino a bio etanolo e l'armadio nasconde la grande tv.
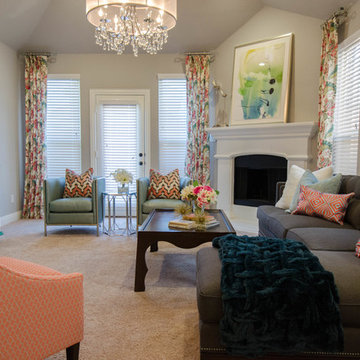
In this open concept living room, we decided to add a larger sofa with a chaise into the room for more comfortable usability. What I love about a chaises is it doesn't visibly block the line of sight but still allows you a place to lay down.
Brown Family Room Design Photos with a Corner Fireplace
2
