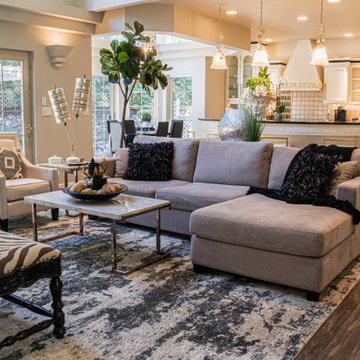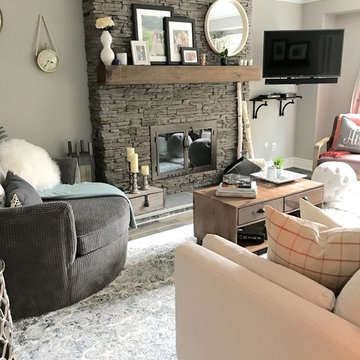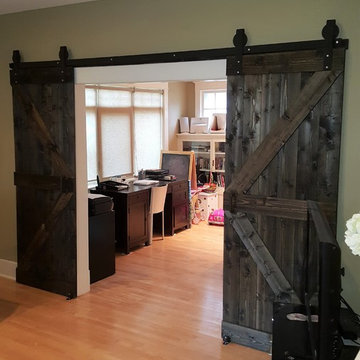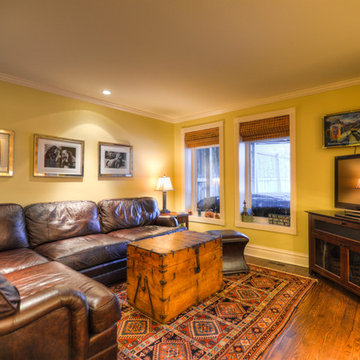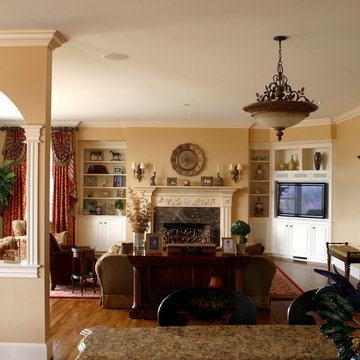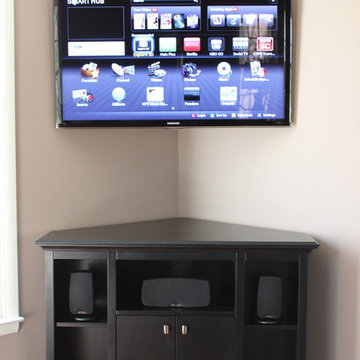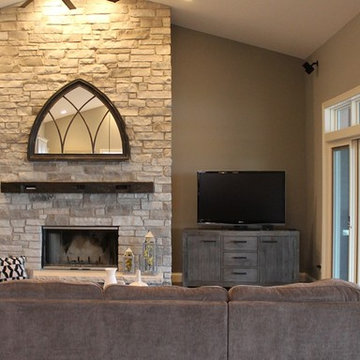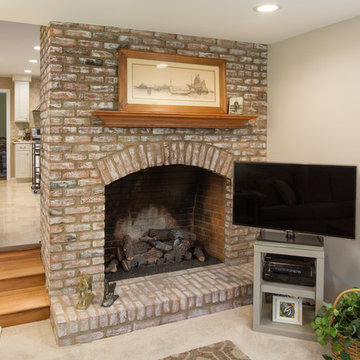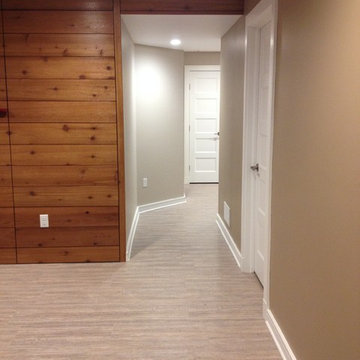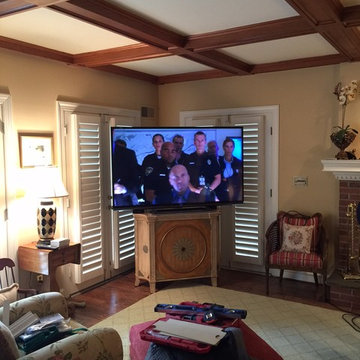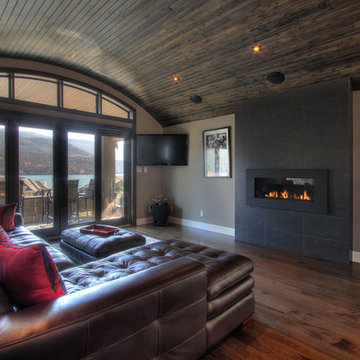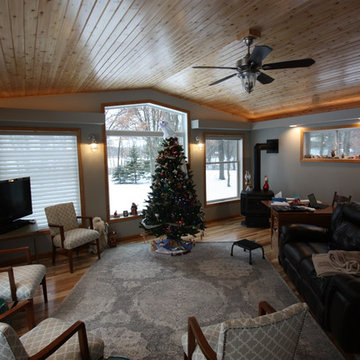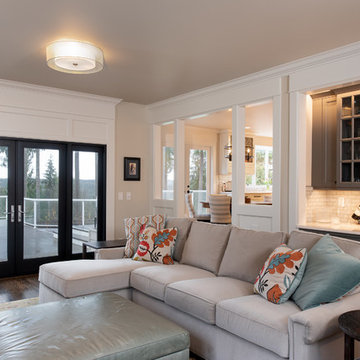Brown Family Room Design Photos with a Corner TV
Refine by:
Budget
Sort by:Popular Today
101 - 120 of 255 photos
Item 1 of 3
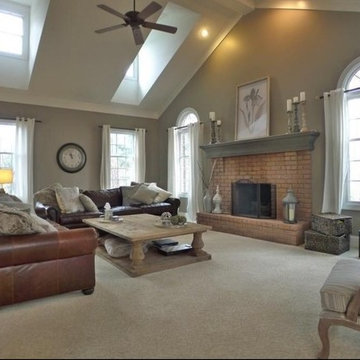
To make the great room more inviting for the family, we removed existing wallpaper, updated the carpet and painted the fireplace mantel. Adding comfy furniture made this the primary hang-out space in the house.
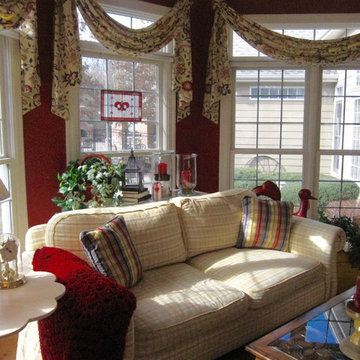
Hearth room with large windows overlooking a waterfall and koi pond, yet still in the area of the kitchen invites lounging, and tv watching, as well as snuggling by the fireplace. Whimsical accents light the red chicken, and yellow storage box as end table keep the casual essence of a family space.
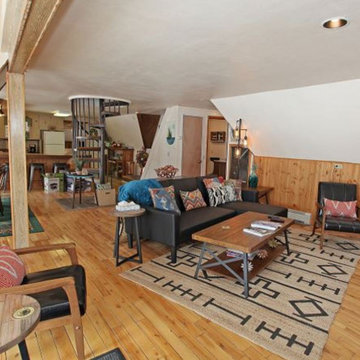
Open concept living room adjacent to dining and kitchen with spiral staircase up to the second level. Angled walls create interesting architecture in this vintage mid-mod A-frame cabin.
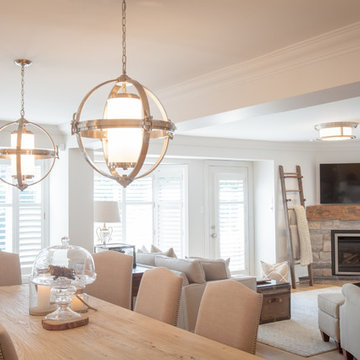
Original floor plan had kitchen and living room separated from dining room with a doorway entrance. Wall was removed to make the main floor all open concept.
Photographer: Sarah Janes
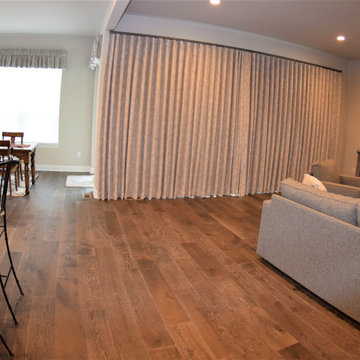
Open floor concept home with views from front to back. Family room has 16 foot wide x 10 foot high sliding glass door.Client wanted blackout curtains to block out extreme sunlight exposure in the mornings.
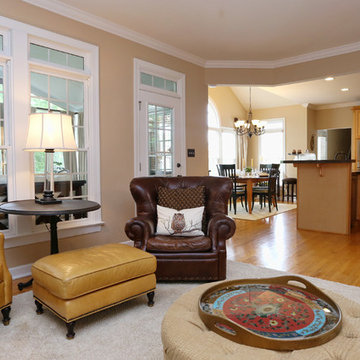
This warm and cozy family room has everything you need. Soft fabrics on sofa with comfy pillows. Leather chairs and two ottomans. Beautiful artwork above the fireplace and built-in bookshelves for display. We updated with wall color. The Entry Hall and Great Room is Benjamin Moore Adobe Beige AC-7. We used the homeowners existing furnishings and purchased a few new things. The change was significant and the homeowner delighted!
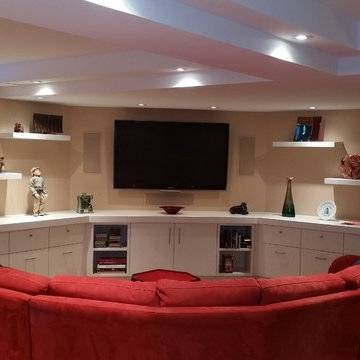
This full basement finish incorporates a media and display centre in the open concept main room. The stepped ceiling incorporates ductwork and creates visual interest while allowing for pot lights throughout.
Brown Family Room Design Photos with a Corner TV
6
