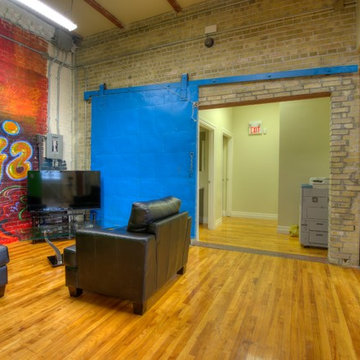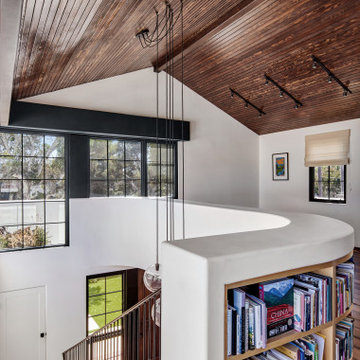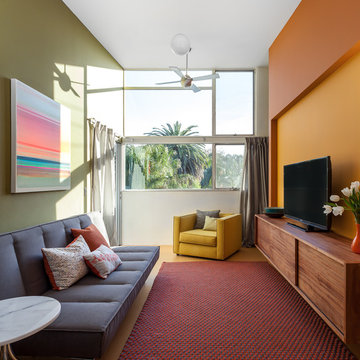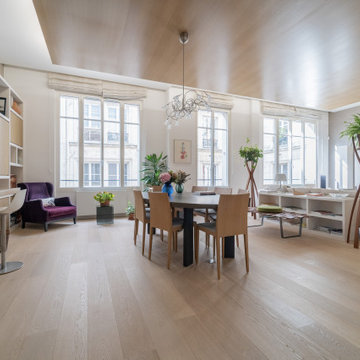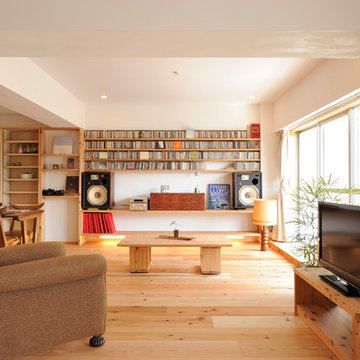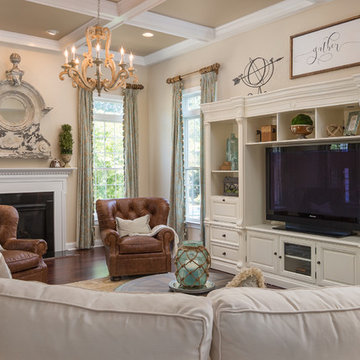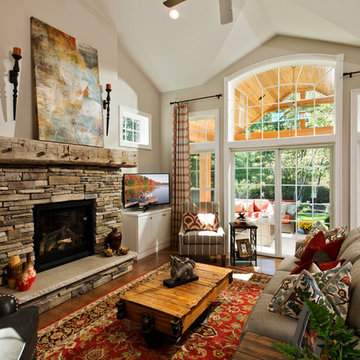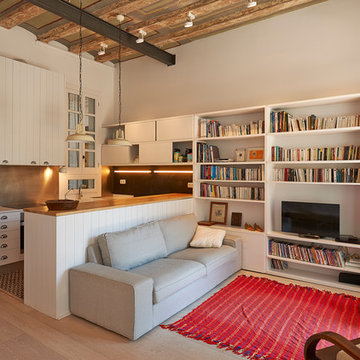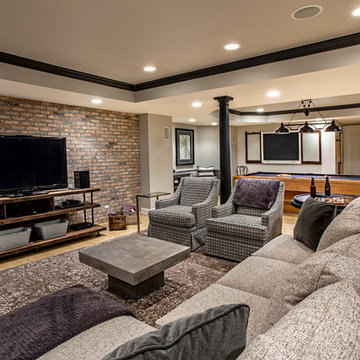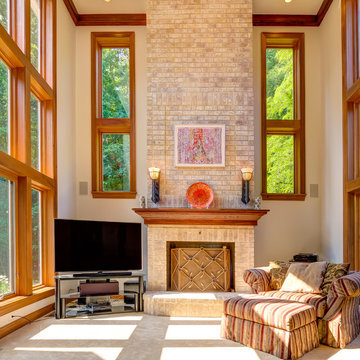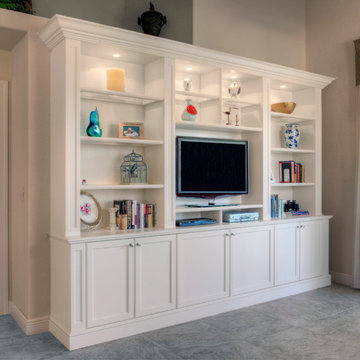Brown Family Room Design Photos with a Freestanding TV
Refine by:
Budget
Sort by:Popular Today
121 - 140 of 3,385 photos
Item 1 of 3

Photography by Braden Gunem
Project by Studio H:T principal in charge Brad Tomecek (now with Tomecek Studio Architecture). This project questions the need for excessive space and challenges occupants to be efficient. Two shipping containers saddlebag a taller common space that connects local rock outcroppings to the expansive mountain ridge views. The containers house sleeping and work functions while the center space provides entry, dining, living and a loft above. The loft deck invites easy camping as the platform bed rolls between interior and exterior. The project is planned to be off-the-grid using solar orientation, passive cooling, green roofs, pellet stove heating and photovoltaics to create electricity.
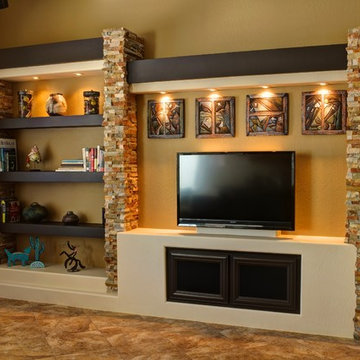
This custom media wall is accented with natural stone and real wood cabinetry. To save on cost, the customer chose to have us imitate the look of box beams by finishing the shelves with a smooth instead of textured finish and painting them the same color as the wood finish.
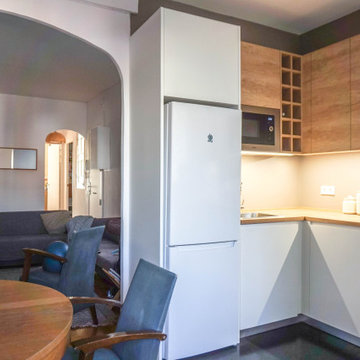
Un antiguo piso de l’eixample con todas sus estancias sin actualizar, lleno de habitaciones dentro de habitaciones que reducían la luz a una bombilla. Decidimos que era el momento de abrir los espacios, dejar que interactuaran entre ellos como lo hacemos en nuestro día a día, y así conseguimos darle fluidez a la luz natural. Sus arcos retros contrastan con el mobiliario moderno de la cocina y bohemio del salón.
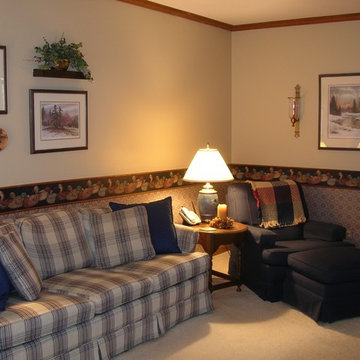
This country inspired TV room provides for a family gathering or space for quiet reading. Across from a TV cabinet, a couch and large occasional chair with ottoman provides adequate seating for 6 adults. Wallpaper treatment emphasizes fabric patterns. Framed wall art, collectors plates, candleabra, and shelf with silk plant adds the finishing touches.
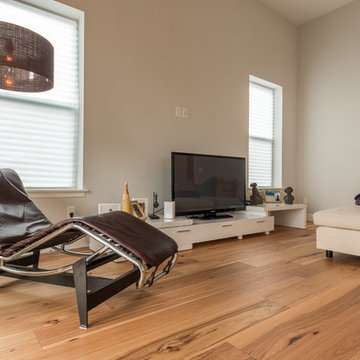
Wide 7-1/2 inch hickory wood floors are installed throughout the whole home.
Photos by: guinardcp.com
Brown Family Room Design Photos with a Freestanding TV
7
