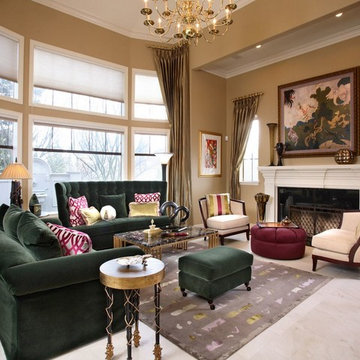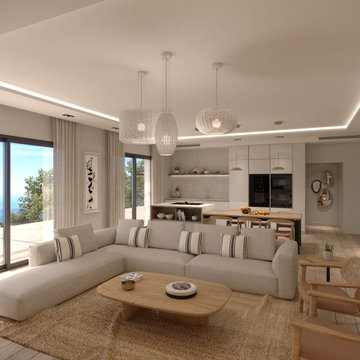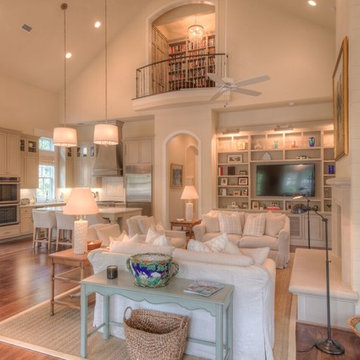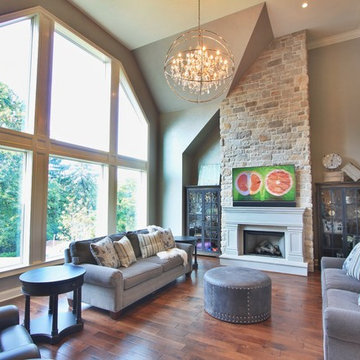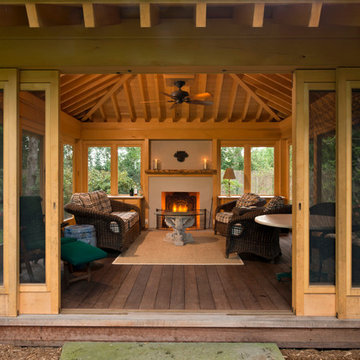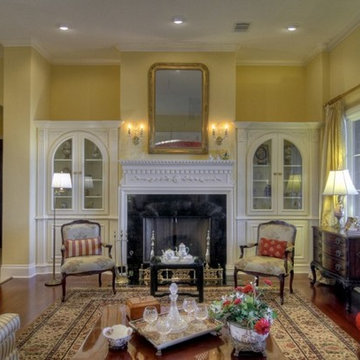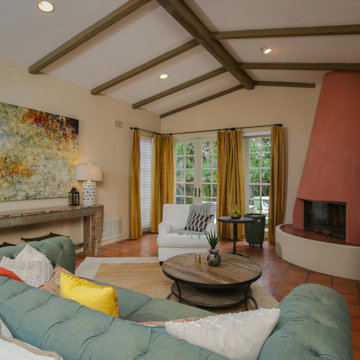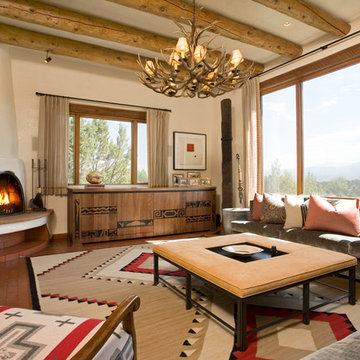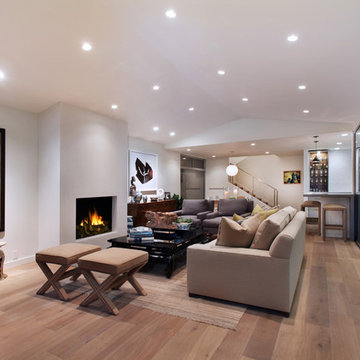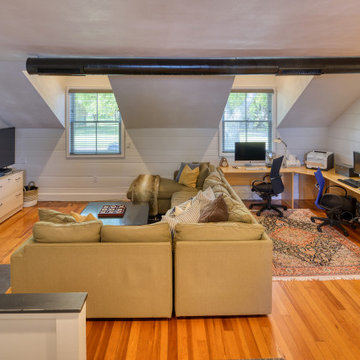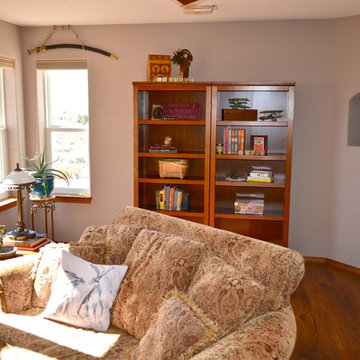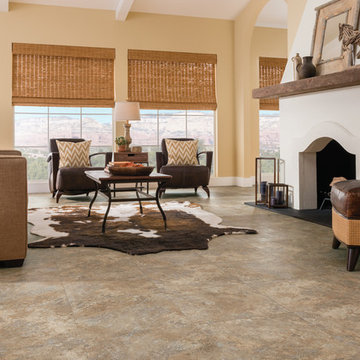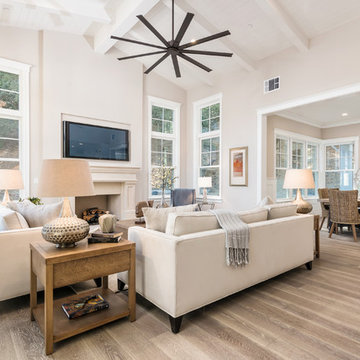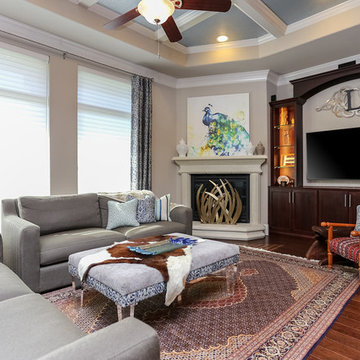Brown Family Room Design Photos with a Plaster Fireplace Surround
Refine by:
Budget
Sort by:Popular Today
141 - 160 of 976 photos
Item 1 of 3
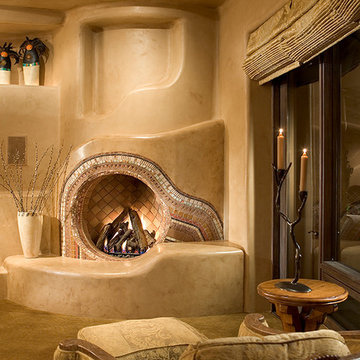
Southwestern style family room with built-in media center and medium hardwood floor.
Architect: Urban Design Associates
Interior Designer: Bess Jones
Builder: Manship Builders
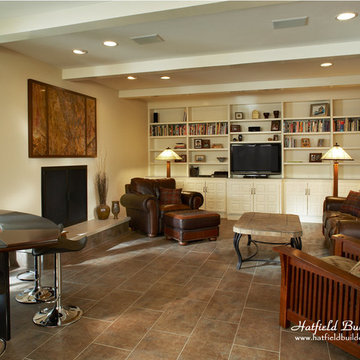
This house was purchased for its beautiful creek lined lot. The family liked the floor plan, but almost every surface needed updates. With a second floor master suite addition, a bright bedroom, luxurious bathroom with fireplace, balcony, exercise room and study were added. The backyard also got a massive overhaul with a new pool, new pool house with outdoor kitchen and separate pool bath.
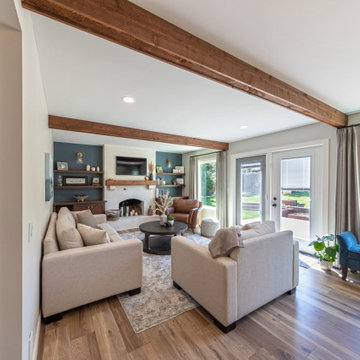
For this special renovation project, our clients had a clear vision of what they wanted their living space to end up looking like, and the end result is truly jaw-dropping. The main floor was completely refreshed and the main living area opened up. The existing vaulted cedar ceilings were refurbished, and a new vaulted cedar ceiling was added above the newly opened up kitchen to match. The kitchen itself was transformed into a gorgeous open entertaining area with a massive island and top-of-the-line appliances that any chef would be proud of. A unique venetian plaster canopy housing the range hood fan sits above the exclusive Italian gas range. The fireplace was refinished with a new wood mantle and stacked stone surround, becoming the centrepiece of the living room, and is complemented by the beautifully refinished parquet wood floors. New hardwood floors were installed throughout the rest of the main floor, and a new railings added throughout. The family room in the back was remodeled with another venetian plaster feature surrounding the fireplace, along with a wood mantle and custom floating shelves on either side. New windows were added to this room allowing more light to come in, and offering beautiful views into the large backyard. A large wrap around custom desk and shelves were added to the den, creating a very functional work space for several people. Our clients are super happy about their renovation and so are we! It turned out beautiful!
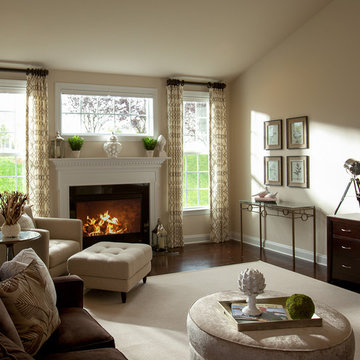
The clean lines of the furniture and sofa keep this family room simple and sophisticated. The rich textures and patterns make the all neutral decor visually interesting and stylish.
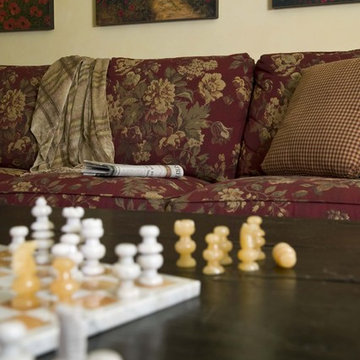
Please visit my website directly by copying and pasting this link directly into your browser: http://www.berensinteriors.com/ to learn more about this project and how we may work together!
A rich, warm spot to enjoy the paper or play a game of chess! Robert Naik Photography.
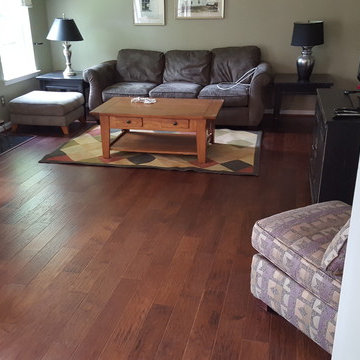
This is an example of one of our engineered hardwood flooring projects, this is a 5" hand-scraped engineered Hickory floors from Impressions. We installed the whole lower level of the home on top of a concrete slab with a underlayment called eco-silencer which helps insulate, dampen sound, and acts as a moisture control barrier.
Brown Family Room Design Photos with a Plaster Fireplace Surround
8
