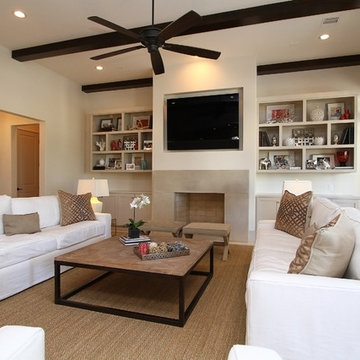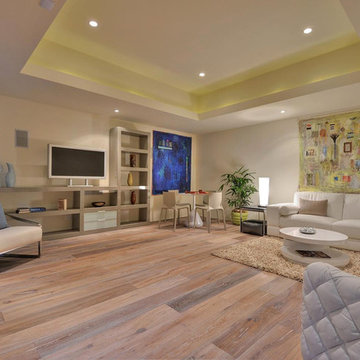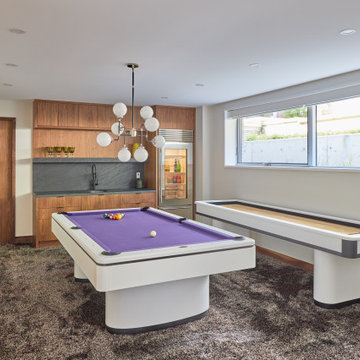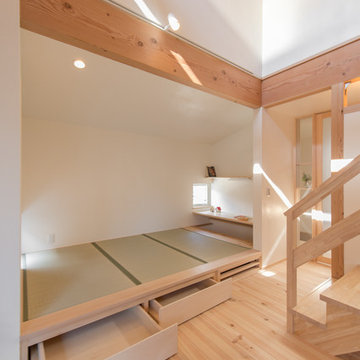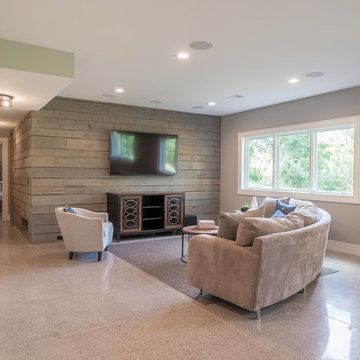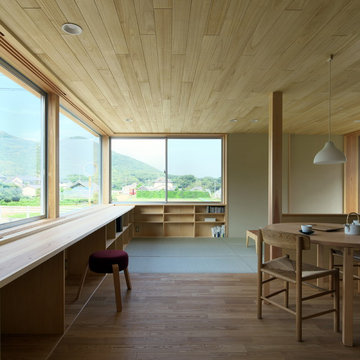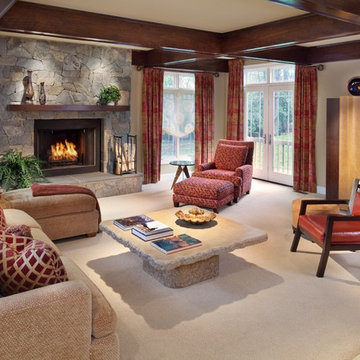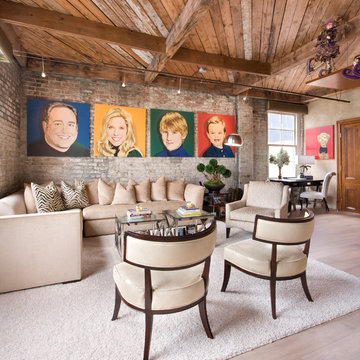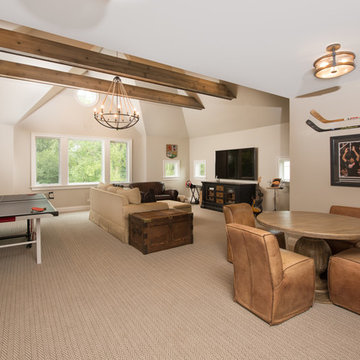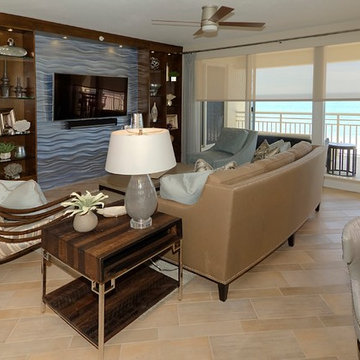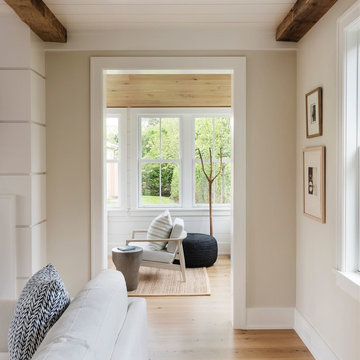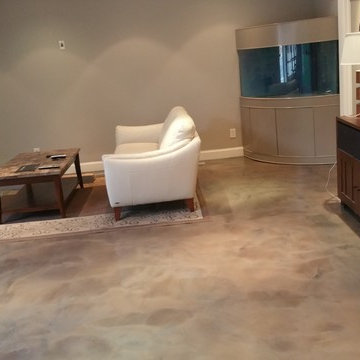Brown Family Room Design Photos with Beige Floor
Refine by:
Budget
Sort by:Popular Today
121 - 140 of 4,615 photos
Item 1 of 3
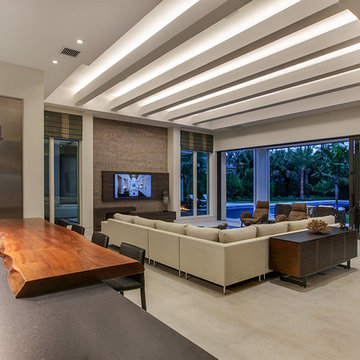
This contemporary home in Jupiter, FL combines clean lines and smooth textures to create a sleek space while incorporate modern accents. The modern detail in the home make the space a sophisticated retreat. With modern floating stairs, bold area rugs, and modern artwork, this home makes a statement.

A cozy family room with wallpaper on the ceiling and walls. An inviting space that is comfortable and inviting with biophilic colors.
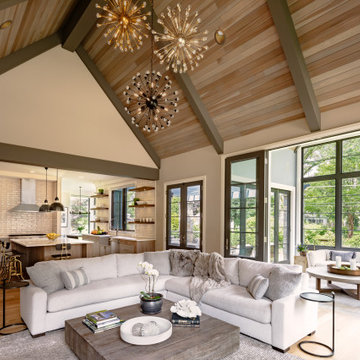
Hinsdale, IL Residence by Charles Vincent George Architects
Photographs by Emilia Czader
Example of an open concept transitional style great room with exposed beam ceiling medium tone wood floor media wall white trim, vaulted ceiling, and sunroom
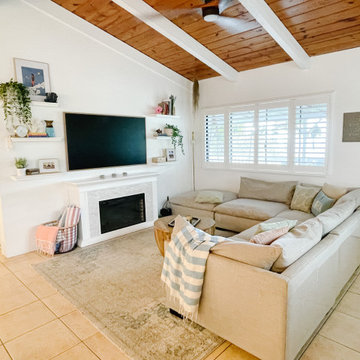
Open Concept living and dining area. Bright and Airy foundation complimented by pops of color
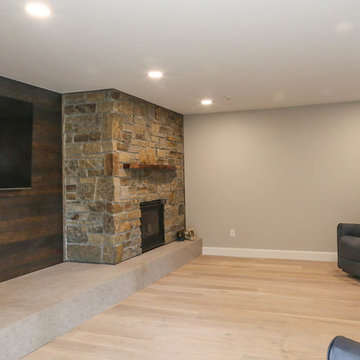
The Tomar Court remodel was a whole home remodel focused on creating an open floor plan on the main level that is optimal for entertaining. By removing the walls separating the formal dining, formal living, kitchen and stair hallway, the main level was transformed into one spacious, open room. Throughout the main level, a custom white oak flooring was used. A three sided, double glass fireplace is the main feature in the new living room. The existing staircase was integrated into the kitchen island with a custom wall panel detail to match the kitchen cabinets. Off of the living room is the sun room with new floor to ceiling windows and all updated finishes. Tucked behind the sun room is a cozy hearth room. In the hearth room features a new gas fireplace insert, new stone, mitered edge limestone hearth, live edge black walnut mantle and a wood feature wall. Off of the kitchen, the mud room was refreshed with all new cabinetry, new tile floors, updated powder bath and a hidden pantry off of the kitchen. In the master suite, a new walk in closet was created and a feature wood wall for the bed headboard with floating shelves and bedside tables. In the master bath, a walk in tile shower , separate floating vanities and a free standing tub were added. In the lower level of the home, all flooring was added throughout and the lower level bath received all new cabinetry and a walk in tile shower.
TYPE: Remodel
YEAR: 2018
CONTRACTOR: Hjellming Construction
4 BEDROOM ||| 3.5 BATH ||| 3 STALL GARAGE ||| WALKOUT LOT
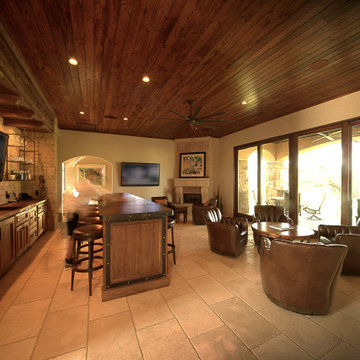
The Pool Box sites a small secondary residence and pool alongside an existing residence, set in a rolling Hill Country community. The project includes design for the structure, pool, and landscape - combined into a sequence of spaces of soft native planting, painted Texas daylight, and timeless materials. A careful entry carries one from a quiet landscape, stepping down into an entertainment room. Large glass doors open into a sculptural pool.

The alcove and walls without stone are faux finished with four successively lighter layers of plaster, allowing each of the shades to bleed through to create weathered walls and a texture in harmony with the stone. The tiles on the alcove wall are enhanced with embossed leaves, adding a subtle, natural texture and a horizontal rhythm to this focal point.
A custom daybed is upholstered in a wide striped tone-on-tone ecru linen, adding a subtle vertical effect. Colorful pillows add a touch of whimsy and surprise.
Photography Memories TTL
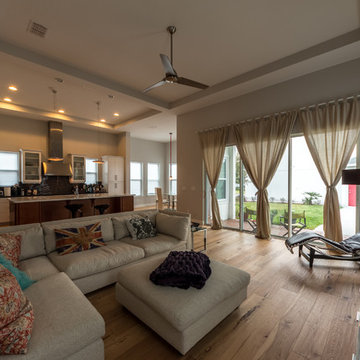
Wide 7-1/2 inch hickory wood floors are installed throughout the whole home.
Photos by: guinardcp.com
Brown Family Room Design Photos with Beige Floor
7
