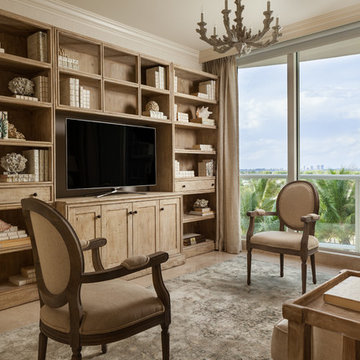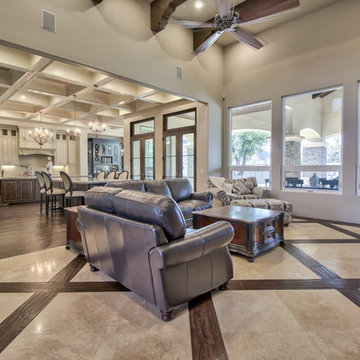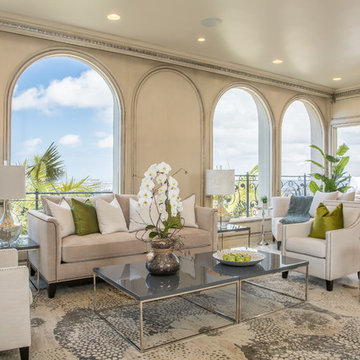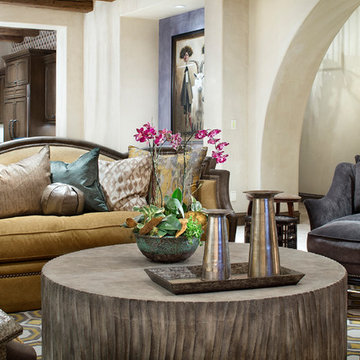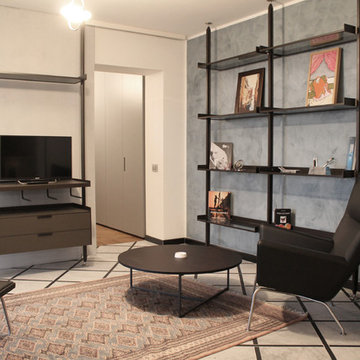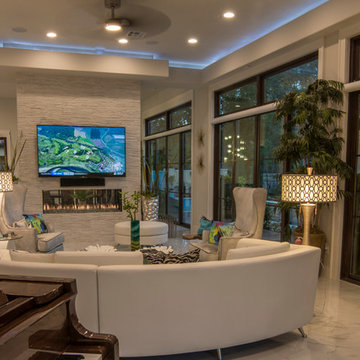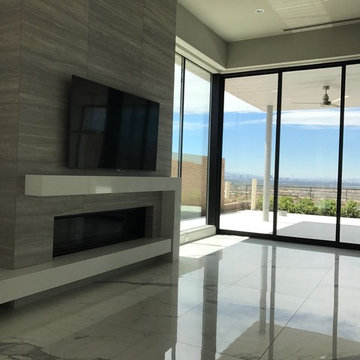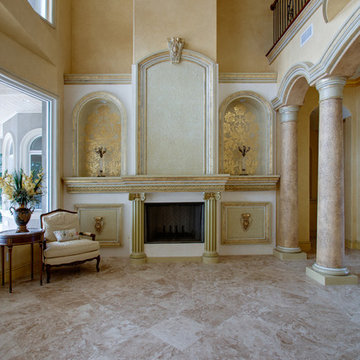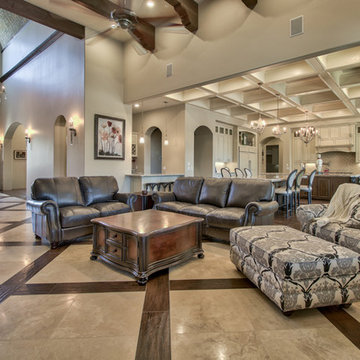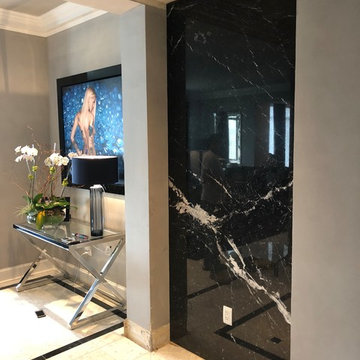Brown Family Room Design Photos with Marble Floors
Refine by:
Budget
Sort by:Popular Today
81 - 100 of 397 photos
Item 1 of 3
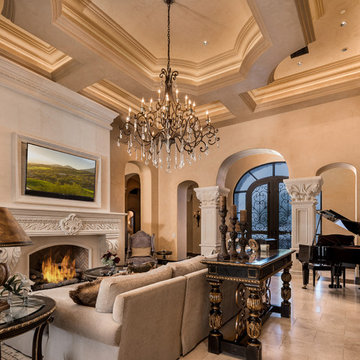
We love the use of natural stone, travertine floors, wrought iron doors, and high arches throughout this home's design; plus those coffered ceilings!
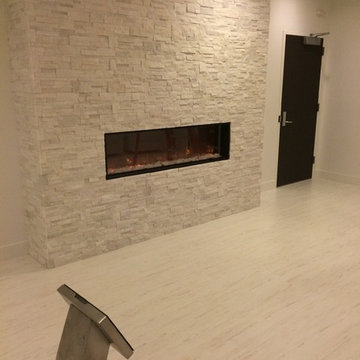
In this shot we can see the front door of the suite, the automated fireplace and the custom fabricated stand for the Home Automation touch screen. When a VIP rollers opens the door, the lights automatically turn on, the fireplace automatically lights up and an announcement plays over the Home Theater speakers that says "Welcome to the Hawaiian Gardens VIP Suite.
Technospeak Corporation - Home Media Design Los Angeles
Technospeak Corporation - Home Media Design Manhattan Beach
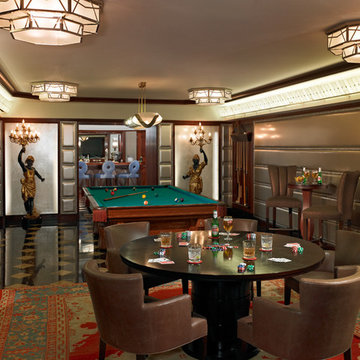
From its English-style conservatory to its wealth of French doors, this impressive family home - at once stately, yet welcoming - ushers the vitality of its premiere urban setting into historically-inspired interiors. Here, soaring ceilings, inlaid floors, and marble-wrapped, walnut-paneled, and mirror-clad walls honor the luxurious traditions of classic European interior architecture. Naturally, symmetry is its muse, evinced through a striking collection of fine furnishings, splendid rugs, art, and accessories - augmented, all, by unexpectedly fresh bursts of color and playfully retro silhouettes. Formal without intimidation -or apology- it personifies the very finest in gracious city living.
Photos by Nathan Kirkman http://nathankirkman.com/
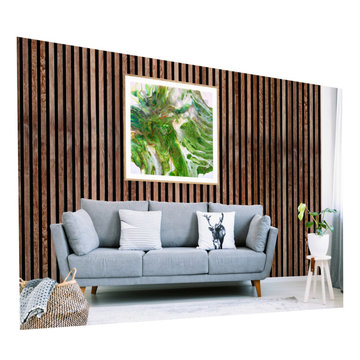
Metal Prints - Reproduce the images gorgeously! Represent the latest modern art form of preserving and infusing prints directly into a Dibond board which has a double-sided aluminium outer skin and a polyester inner core. Scalable to fit the space from small to very large sizes.
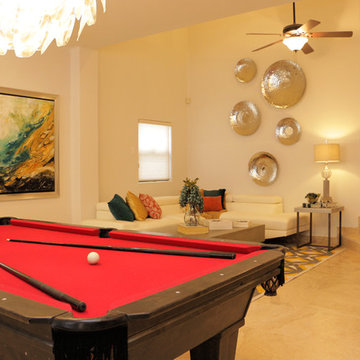
Hay espacios que invitan a la recreación, al descanso, mezclando las texturas y colores para lograr estas sensaciones.
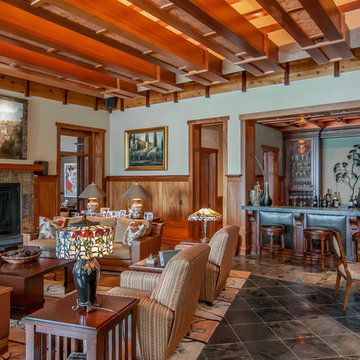
Gorgeous mixed tile flooring, Craftsman style wooden ceiling details, cozy furniture, a home bar, and a game table complete this family room.
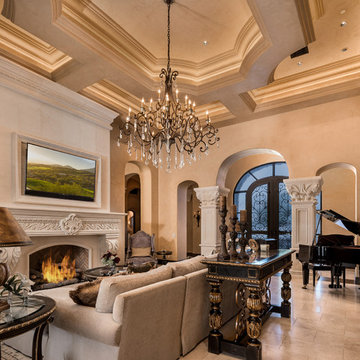
World Renowned Architecture Firm Fratantoni Design created this beautiful home! They design home plans for families all over the world in any size and style. They also have in-house Interior Designer Firm Fratantoni Interior Designers and world class Luxury Home Building Firm Fratantoni Luxury Estates! Hire one or all three companies to design and build and or remodel your home!
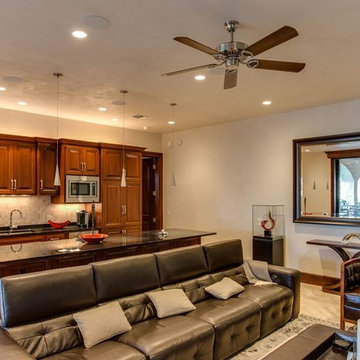
Fourwalls Photography.com, Lynne Sargent, President & CEO of Lynne Sargent Design Solution, LLC
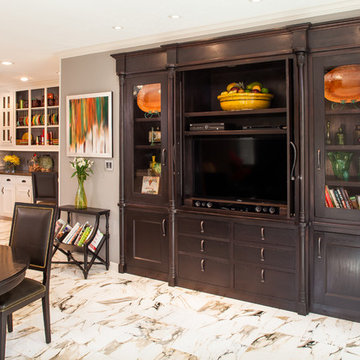
When we started the kitchen design, I knew that we needed to better connect the kitchen and breakfast room spaces, as they were being separated by a full length television unit and storage cabinet. By removing these items I was able to give them a custom built in breakfast table and still leave enough room for comfortable lounge seating with their morning coffee. As for the television, I designed a custom built in entertainment center to hold the television and some of their unique treasures.
Photo credit: Brad Carr - Brad Photography
Brown Family Room Design Photos with Marble Floors
5
