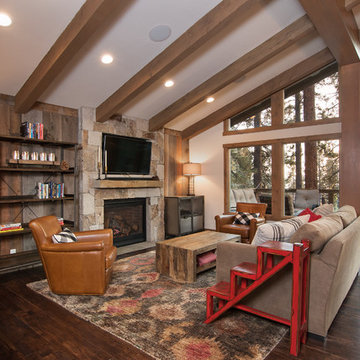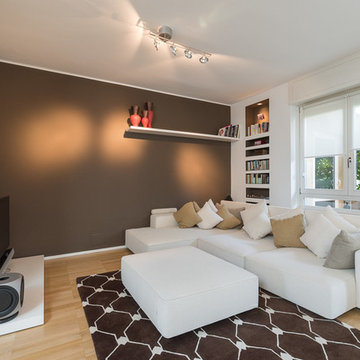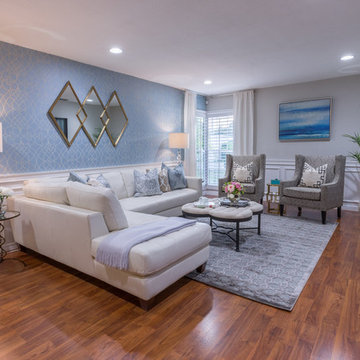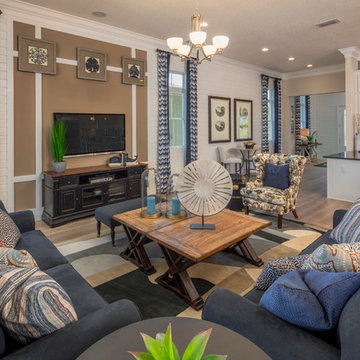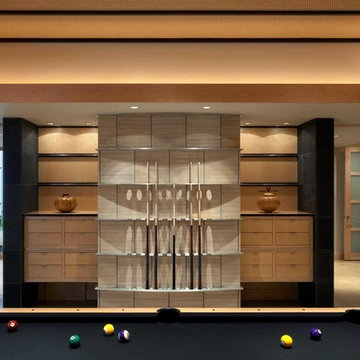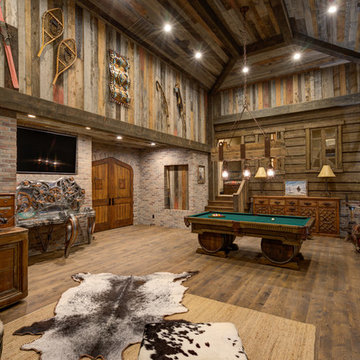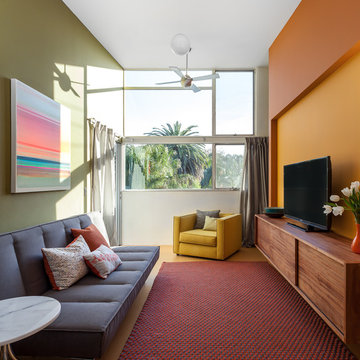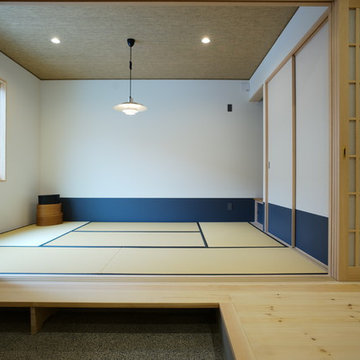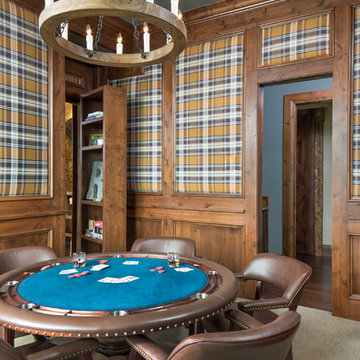Brown Family Room Design Photos with Multi-coloured Walls
Refine by:
Budget
Sort by:Popular Today
41 - 60 of 659 photos
Item 1 of 3

This room as an unused dining room. This couple loves to entertain so we designed the room to be dramatic to look at, and allow for movable seating, and of course, a very sexy functional custom bar.

he open plan of the great room, dining and kitchen, leads to a completely covered outdoor living area for year-round entertaining in the Pacific Northwest. By combining tried and true farmhouse style with sophisticated, creamy colors and textures inspired by the home's surroundings, the result is a welcoming, cohesive and intriguing living experience.
For more photos of this project visit our website: https://wendyobrienid.com.
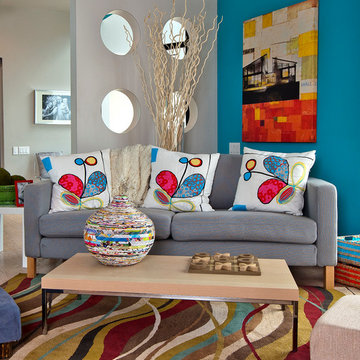
The designers of ABC's hit show Extreme Makeover: Home Edition chose this XL canvas print by Artist M. Drake called Sustainable Living IV. This photo was taken by EM:HE. Cost: $199.00 http://www.gallerydirect.com/search?q=Sustainable+Living+IV
photo credit: Extreme Makeover: Home Edition

Photography by Eduard Hueber / archphoto
North and south exposures in this 3000 square foot loft in Tribeca allowed us to line the south facing wall with two guest bedrooms and a 900 sf master suite. The trapezoid shaped plan creates an exaggerated perspective as one looks through the main living space space to the kitchen. The ceilings and columns are stripped to bring the industrial space back to its most elemental state. The blackened steel canopy and blackened steel doors were designed to complement the raw wood and wrought iron columns of the stripped space. Salvaged materials such as reclaimed barn wood for the counters and reclaimed marble slabs in the master bathroom were used to enhance the industrial feel of the space.
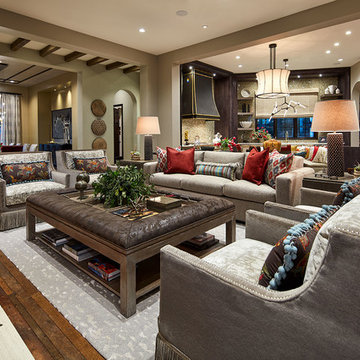
A custom cocktail-ottoman is the centerpiece of this intimate conversation area in the open plan family room. Upholstered in leather and trimmed with nail heads, it brings a hint of cattle country to this sophisticated setting. But there are so many details that make this space special. Notice the fringed skirts and nailheads on the arm chairs and their lumbar pillows bordered in pom pons. Plus, the custom rug is a subtle reference to a spotted animal skin.
Photo by Brian Gassel
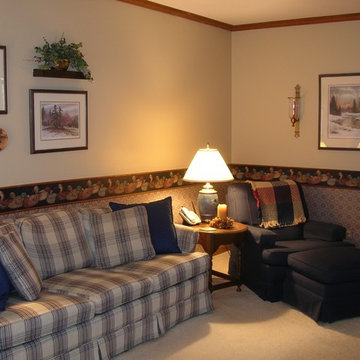
This country inspired TV room provides for a family gathering or space for quiet reading. Across from a TV cabinet, a couch and large occasional chair with ottoman provides adequate seating for 6 adults. Wallpaper treatment emphasizes fabric patterns. Framed wall art, collectors plates, candleabra, and shelf with silk plant adds the finishing touches.

Warm and inviting contemporary great room in The Ridges. The large wall panels of walnut accent the automated art that covers the TV when not in use. The floors are beautiful French Oak that have been faux finished and waxed for a very natural look. There are two stunning round custom stainless pendants with custom linen shades. The round cocktail table has a beautiful book matched top in Macassar ebony. A large cable wool shag rug makes a great room divider in this very grand room. The backdrop is a concrete fireplace with two leather reading chairs and ottoman. Timeless sophistication!
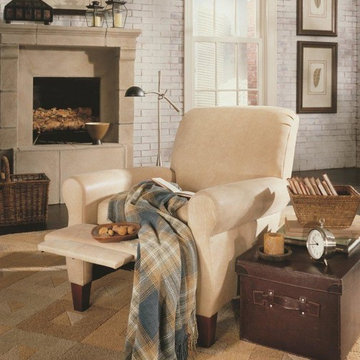
This is a quality leather recliner shipped factory direct to you from North Carolina. Shown here in neutral colored leather that works well in many spaces.
Brown Family Room Design Photos with Multi-coloured Walls
3
