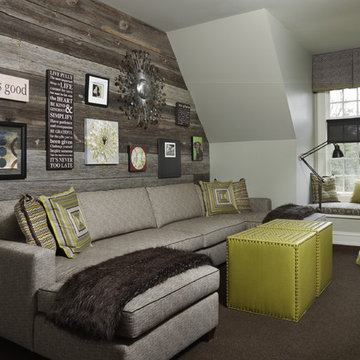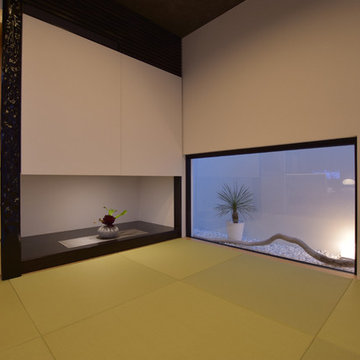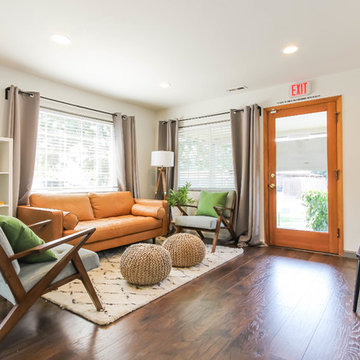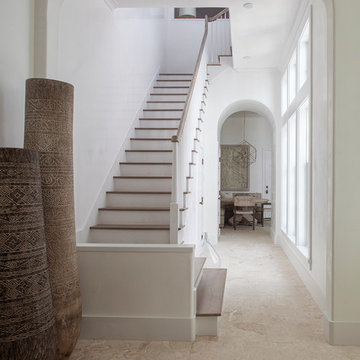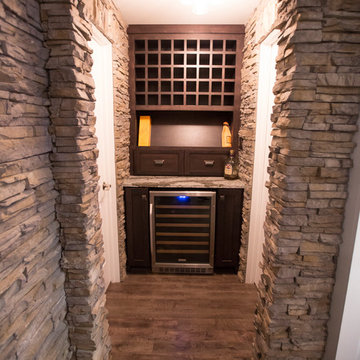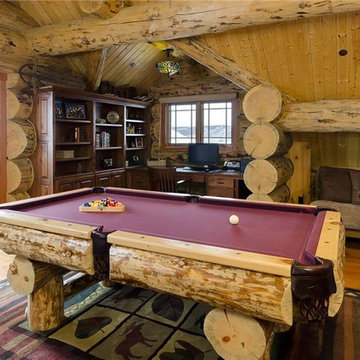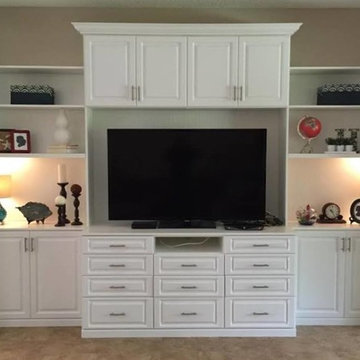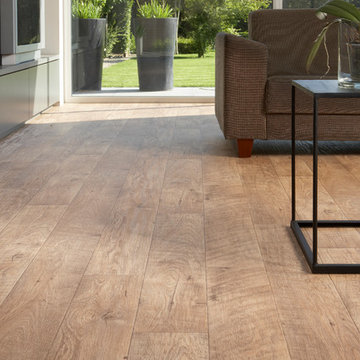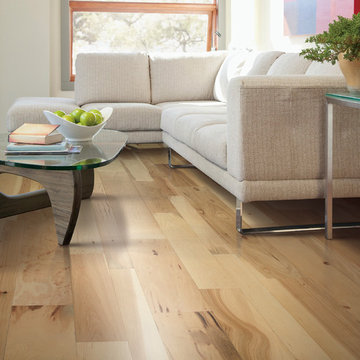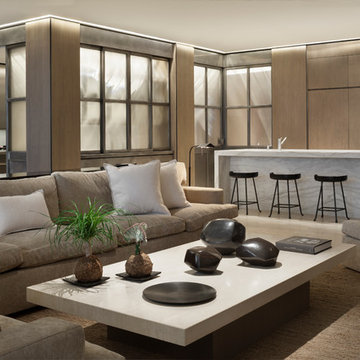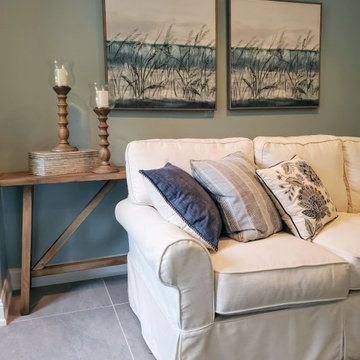Brown Family Room Design Photos with No Fireplace
Refine by:
Budget
Sort by:Popular Today
141 - 160 of 7,460 photos
Item 1 of 3
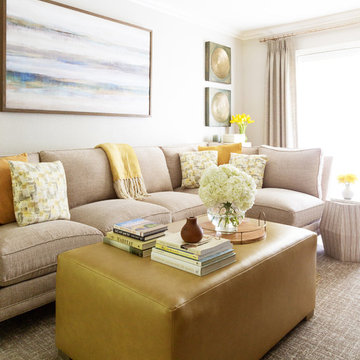
This design was for a family of 4 in the Heights. They requested a redo of the front of their very small home. Wanting the Entry to become an area where they can put away things like bags and shoes where mess and piles can normally happen. The couple has two twin toddlers and in a small home like their's organization is a must. We were hired to help them create an Entry and Family Room to meet their needs.
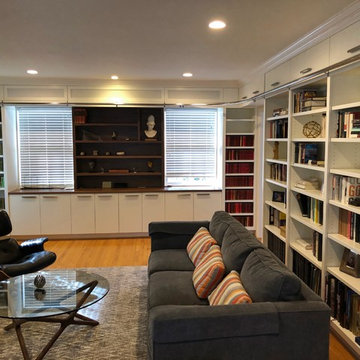
We did this library and screen room project, designed by Linton Architects in 2017.
It features lots of bookshelf space, upper storage, a rolling library ladder and a retractable digital projector screen.
Of particular note is the use of the space above the windows to house the screen and main speakers, which is enclosed by lift-up doors that have speaker grille cloth panels. I also made a Walnut library table to store the digital projector under a drop leaf.
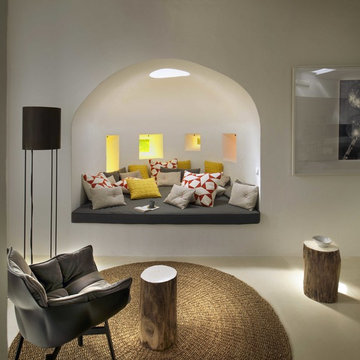
Originally a bread oven, this alcove was hidden behind a partition wall and used as storage. TG Studio opened up
into the living room and introduced a circular roof light and four different shaped windows with yellow tinted glass to
create a very large chill out niche/snug. At night LEDs light up these windows so they glow yellow and stand out next
to the stone façade. A round window in the ceiling allows further light in. The cushions are by Ferm Living and Tasca.
The sidetables are from French Connection.
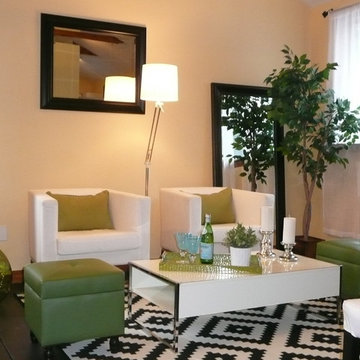
Staging & Photos by: Betsy Konaxis, BK Classic Collections Home Stagers

Lower level remodel for a custom Billard room and guest suite. Vintage antiques are used and repurposed to create an vintage industrial man cave.
Photos by Ezra Marcos
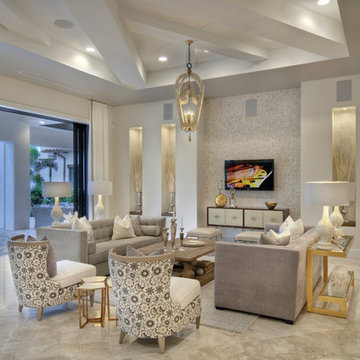
Great Room. The Sater Design Collection's luxury, Tuscan home plan "Arabella" (Plan #6799). saterdesign.com

琉球畳の和室は、二方向に設けた中庭が実際よりも広く体感させてくれます。開口の大きさを変えることで陰影がつき空間にリズムが生まれます。
Photographer:Yasunoi Shimomura
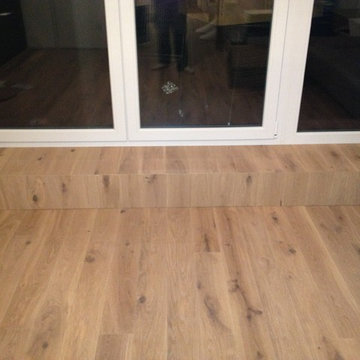
Landhausdiele Eiche rustikal "bleached". Die Eiche als Holz ist deutlich erkennbar, bekommt aber einen milden beige-weissen Tönung.
Elegant gelöst ist die Verwendung des gleichen Materials für das kleine Podest.
Die Oberfläche ist 3-fach geölt mit dem legendären TUNG-Nussöl und ist extrem pflegeleicht und strapazierfähig (siehe "Rotweintest").
Brown Family Room Design Photos with No Fireplace
8
