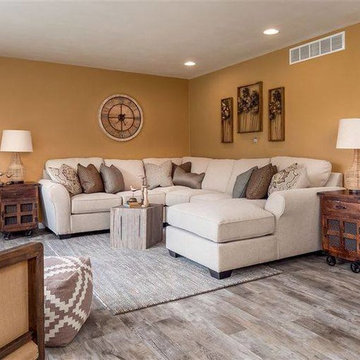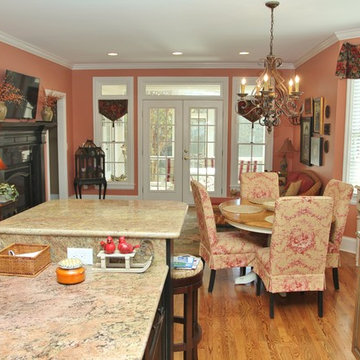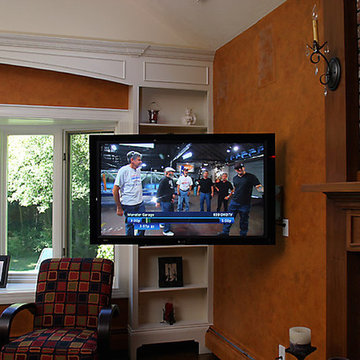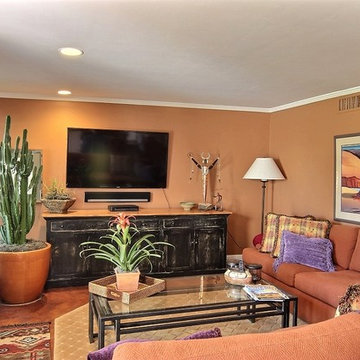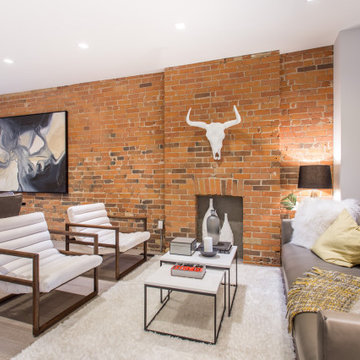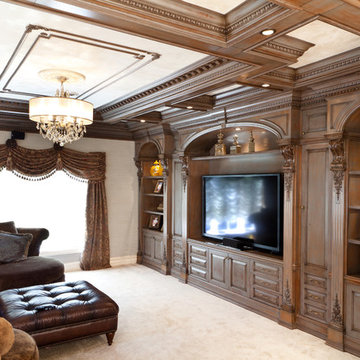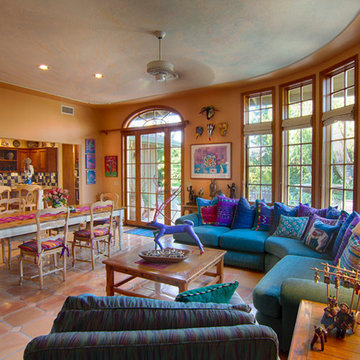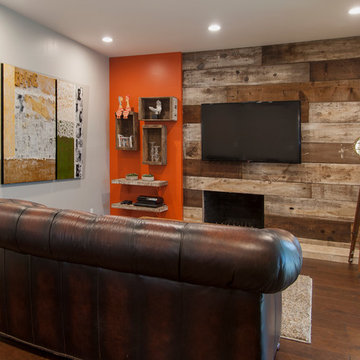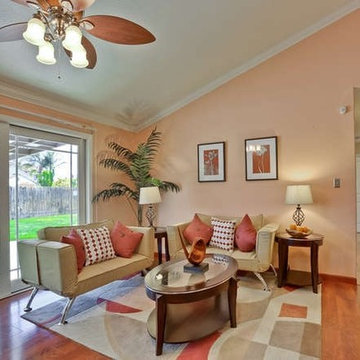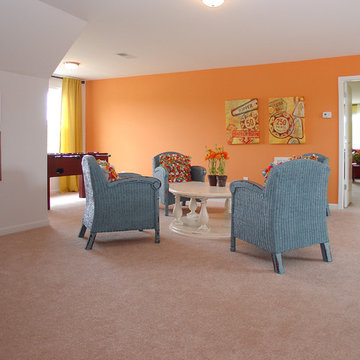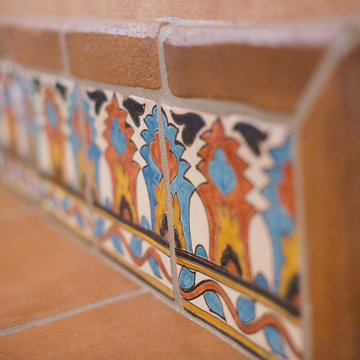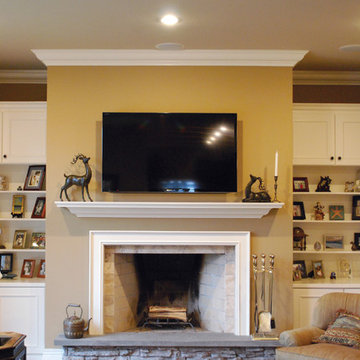Family Room
Refine by:
Budget
Sort by:Popular Today
61 - 80 of 177 photos
Item 1 of 3
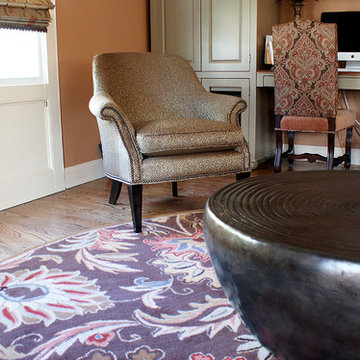
Iron cocktail table anchors a sectional and invites carefree entertaining. The custom chair fabric is repeated on pillows, and a uniquely patterned round wool area rug repeats the concentric circular geometry of the rustic cocktail table.
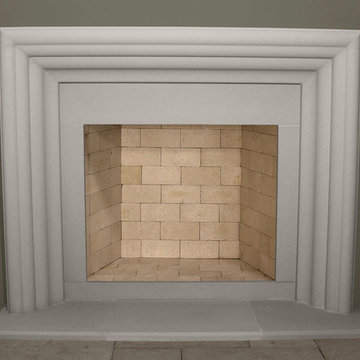
Delano
The Delano’s soft curves are inspired by the Art Deco era and its glamorous cosmopolitan complexity is reminiscent of old Hollywood.
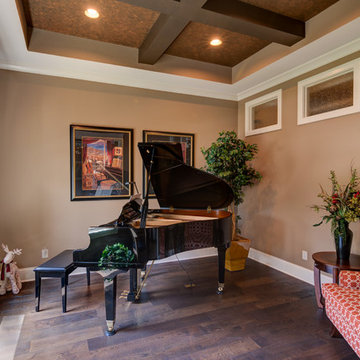
This custom room built in the front of the house was designed specifically to hold a grand piano for our homeowners.
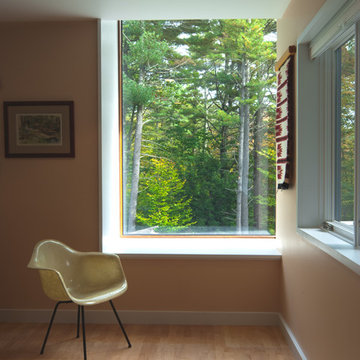
View of the den pop-out window looking into the forest. The window extends beyond the edge of the wall and above the ceiling, dissolving the corner of the room. The window seat creates its own space which is a threshold between inside and outside.
Photo by Carl Solander
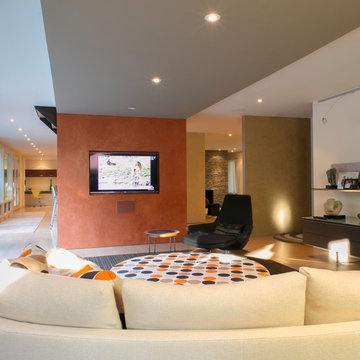
The large Family room is set up for casual lounging, watching movies. The TV is recessed in the sundried-tomato venetian plaster wall, that acts as the support for the open tread staircase on the other side. It also acts as a visual barrier from the kitchen area.
Photography: Geoffrey Hodgdon
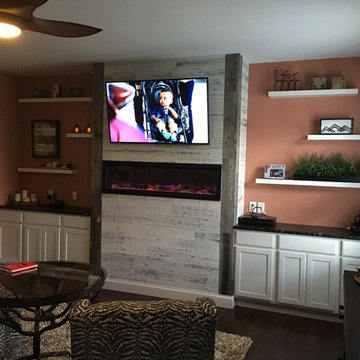
We totally transformed this master bedroom with new flooring, feature wallpaper behind the headboard, new wall color on the other walls. All new furniture was purchased to create a nice sitting area at the end of the bed. The last part of the project to be completed was the built in feature wall. This started with the built in lower cabinetry with leather granite tops. Then the electric fireplace wall was built out to the depth of the cabinetry and covered in reclaimed wood. We used white weathered wood horizontally and the brown weathered wood on the corners. The floating shelves balance out the space with accessories
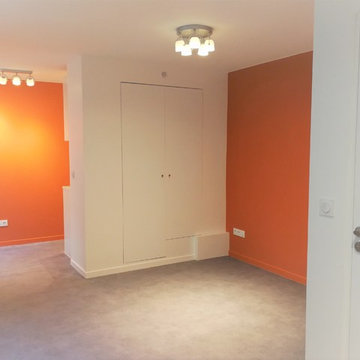
Studio avec coin cuisine séparé. La cheminée a été transformée en placard.
Couleurs vives pour ce studio en RDC sur cour mis en location par les propriétaires après rénovation totale
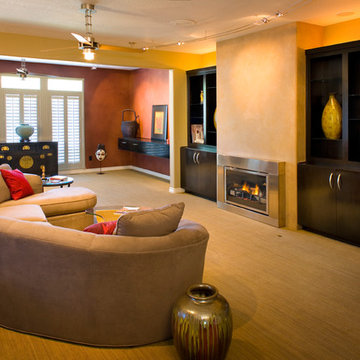
From this spot in the room you get a view of half of the space. If you weren't limited by the end of this image and looked left, you would see dining first then the kitchen as you continue to turn. Photographed by Phillip McClain.
4
