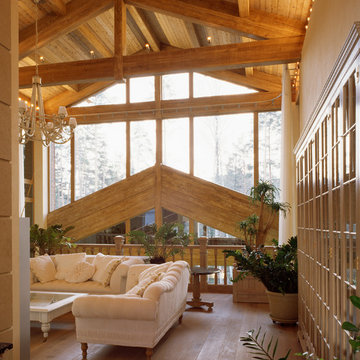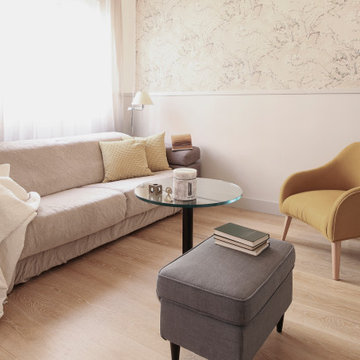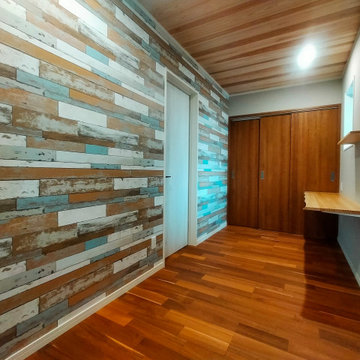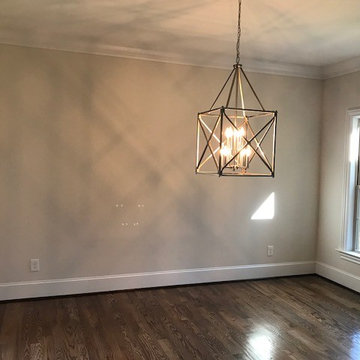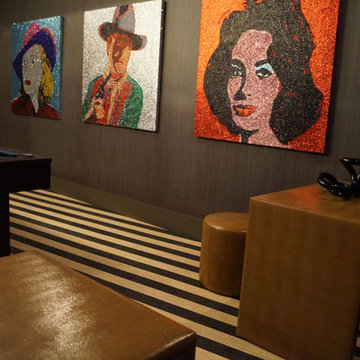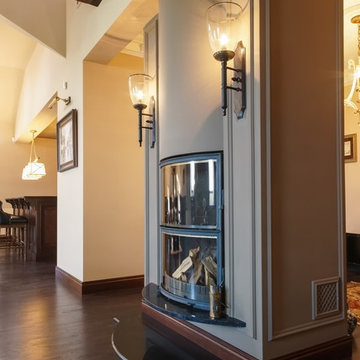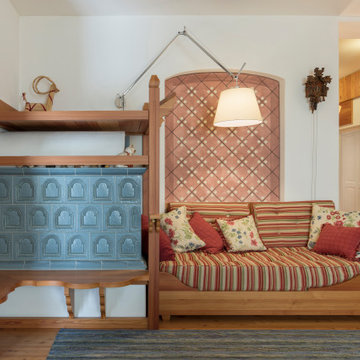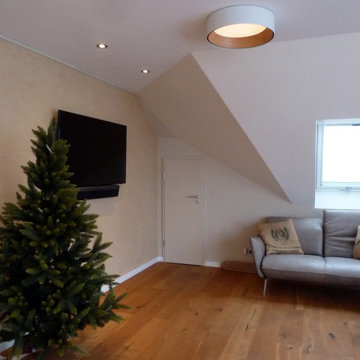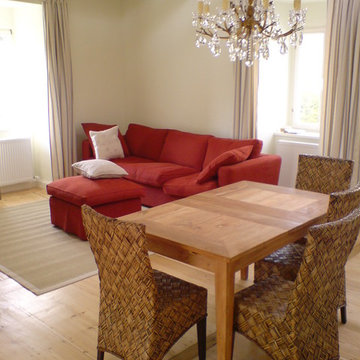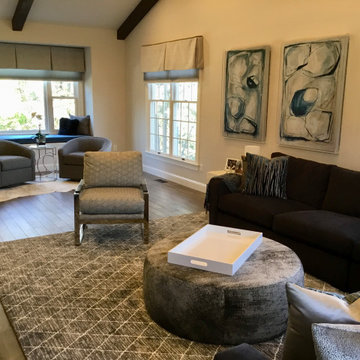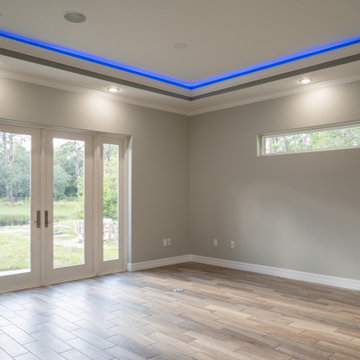Brown Family Room Design Photos with Painted Wood Floors
Refine by:
Budget
Sort by:Popular Today
61 - 80 of 117 photos
Item 1 of 3
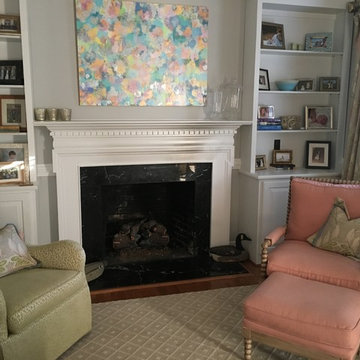
Photo credit homeowner: This photo shows two different chairs that coordinate with the window treatments; the pillows were coordinated with the window treatment fabric and trim.
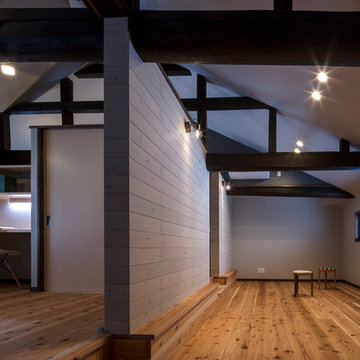
基本的にはクロス張りの壁ですが、フリースペースと子供部屋との壁は板張りの塗装仕上げにして表情を変えています。また、その壁についてるブラケット照明がアクセントとなり空間にメリハリをつけています。
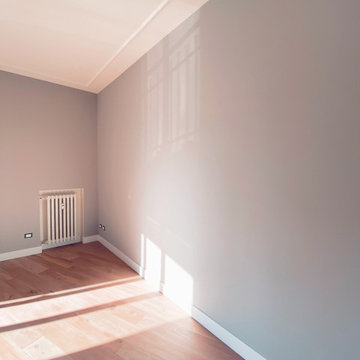
Nel cuore dell'Oltretorrente, quartiere di Parma denso di Storia e colore, si realizza la Ristrutturazione completa di un grande ed affascinante appartamento.
L'obiettivo è quello di caratterizzare ogni prospettiva, valorizzare ogni vano come unico e specifico.
Un gande tavalato di legno di pero è il protagonista indiscusso, si distende dal gande salone alle camere inondando di riflessi rosati le pareti;
le colorazioni dei tinteggi spaziano da un grigio delicato al ruggine della camera padronale, per passare dal blu intenso del bagno in resina.
Un'abitazione eccentrica, variopinta ed originale vuole essere l'omaggio ad una Committenza attenta ed appassionata.
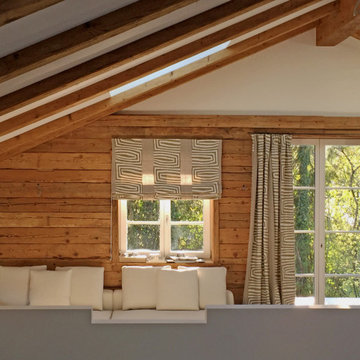
Der nüchterne Charakter der Architektur wird durch die Verwendung natürlicher Materialien und harmonischer Farben zu einem gemütlichen Wohnraum
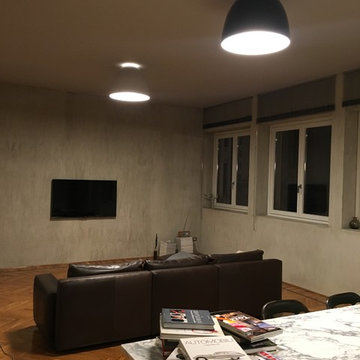
La zona giorno prevede il recupero dei pavimenti esistenti in legno, con finitura effetto glossy in contrasto con le pareti trattate ad intonaco grezzo graffiato.
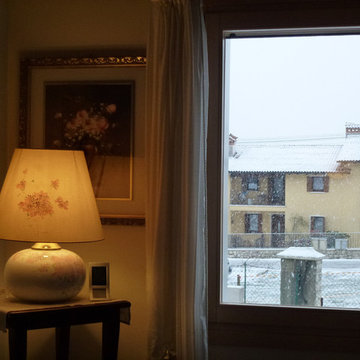
Abitazione con struttura in legno a Crespano del Grappa (Tv)
Anno di realizzazione: 2009
Progettista Architettonico: Geom. Adriano Berton
Dettagli tecnici:
- Struttura pareti: Bio T-34
- Superficie commerciale:129 mq PT + 60 mq P1 + 14 mq portici
- Classe energetica: A4
❄️ Scopri di più:
http://www.bio-house.it/it/area/homes/request/casa-nuova
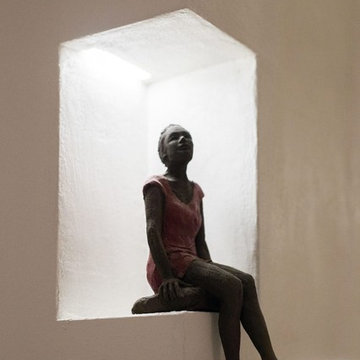
Particolare soluzione per una parete espositiva retroilluminata che, oltre ad essere un elemento scenico molto attrattivo, rappresenta una fonte di luce fondamentale da giocare nelle varie possibilità di illuminazione della zona giorno.
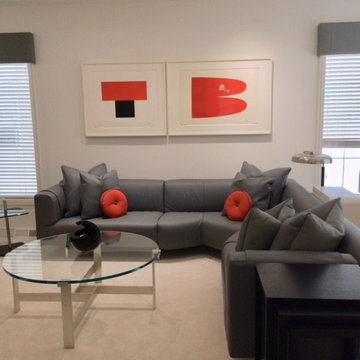
Between the two windows flanking the L-shaped leather sofa is a round custom designed glass coffee table, two leather ottomans, and a lounge chair. Small round orange accent pillows pop on the sofa and ally with the art works above. A custom designed rug lies beneath the couch and tie the space together.
Brown Family Room Design Photos with Painted Wood Floors
4
