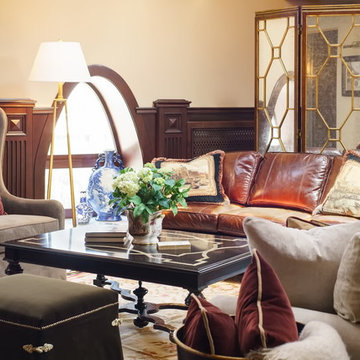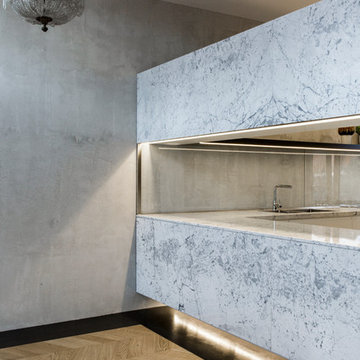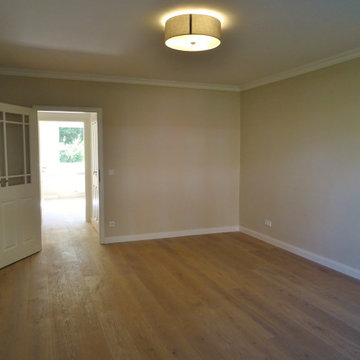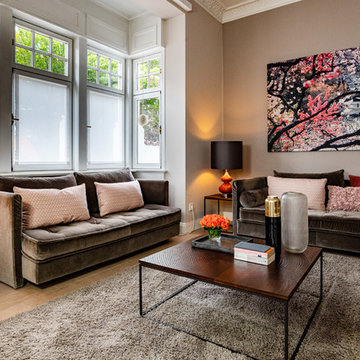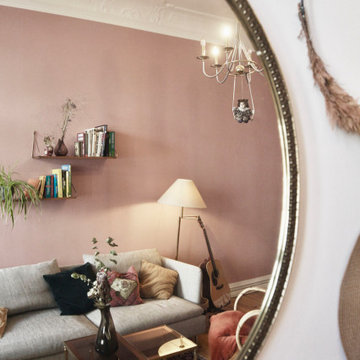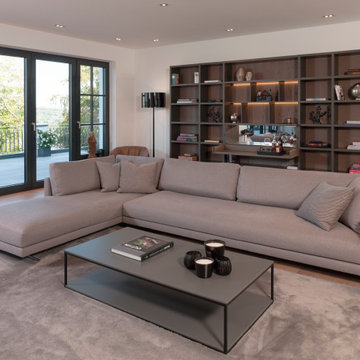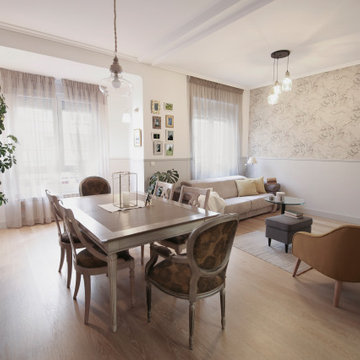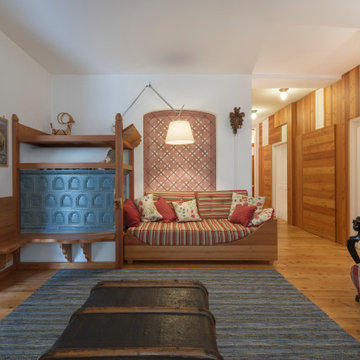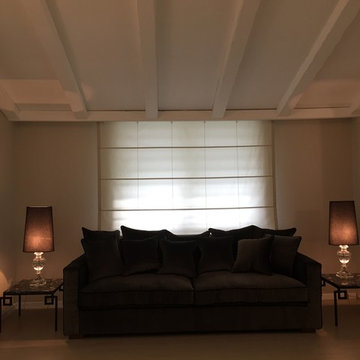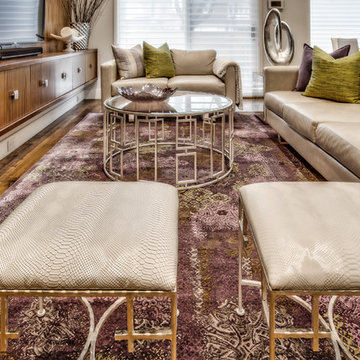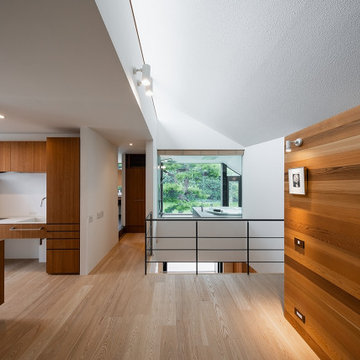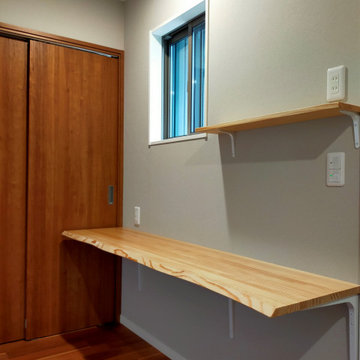Brown Family Room Design Photos with Painted Wood Floors
Refine by:
Budget
Sort by:Popular Today
81 - 100 of 119 photos
Item 1 of 3
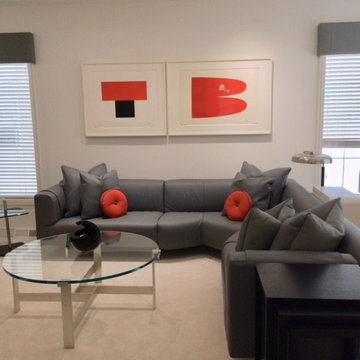
Between the two windows flanking the L-shaped leather sofa is a round custom designed glass coffee table, two leather ottomans, and a lounge chair. Small round orange accent pillows pop on the sofa and ally with the art works above. A custom designed rug lies beneath the couch and tie the space together.
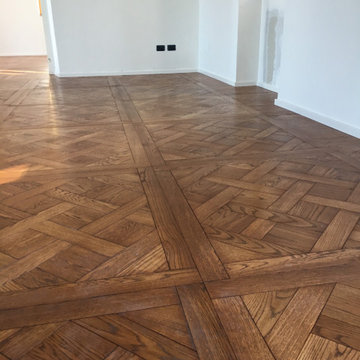
Pavimento Versailles in essenza rovere, tinto noce chiaro che conferisce una tonalità più scura al parquet: una soluzione decorativa fantasiosa ed elegante per un pavimento in legno.
Le quadrotte di Neroparquet sono totalmente personalizzabili, scegliendo l’essenza, il disegno e la finitura, una volta definito il progetto vengono prodotte artigianalmente. Lasciati ispirare dalle diverse geometrie decorative presenti sul nostro sito! https://www.neroparquet.com/quadrotte
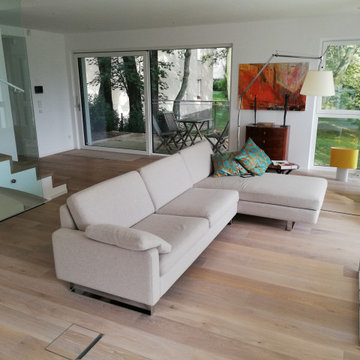
Projektvorgabe war die Ausstattung eines Einfamilienhauses mit Wohn-, Ess-, Schlaf- und Eingangsbereich.
Die großen Räume wurden puristisch, modern ausgestattet und gestaltet.
Mit frei stehendem Sofa, einem Relax-Bereich mit großem Sessel, einer offenen Küche und großem Esstisch sowie einem minimalistisch ausgestattetem Schlaf- und Home-Office-Bereich. Eine optimale Beleuchtung der Räume entsteht durch Stehlampen, Decken- und Wandleuchten sowie durch deckenintegrierte Beleuchtung. Der Stilmix von modernen und antiken Möbeln erzeugt eine wohnliche Atmosphäre. Farbige Akzente wurden mit ausgewählten Einzelstücken
wie einer alten Bollywood-leuchte und großformatigen Bildern geschaffen.
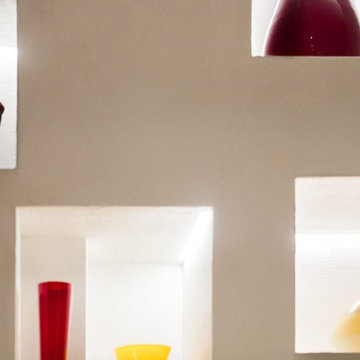
Particolare soluzione per una parete espositiva retroilluminata che, oltre ad essere un elemento scenico molto attrattivo, rappresenta una fonte di luce fondamentale da giocare nelle varie possibilità di illuminazione della zona giorno.
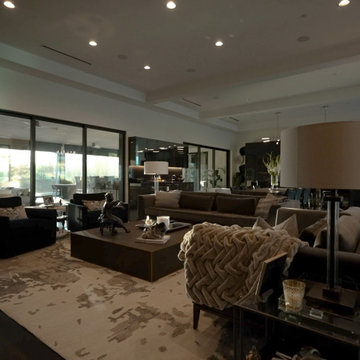
The family room serves a similar function in the home to a living room: it's a gathering place for everyone to convene and relax together at the end of the day. That said, there are some differences. Family rooms are more relaxed spaces, and tend to be more kid-friendly. It's also a newer concept that dates to the mid-century.
Historically, the family room is the place to let your hair down and get comfortable. This is the room where you let guests rest their feet on the ottoman and cozy up with a blanket on the couch.
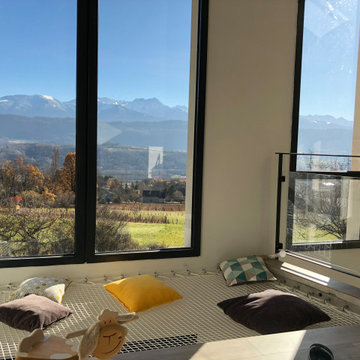
Au cœur du massif des Bauges, se dresse une maison sur 5 niveaux. A la manœuvre, un couple qui a ensemble dirigé la construction de leur maison de rêve, une auto-construction au cœur d'un massif montagneux. Dans une grande maison où chacun souhaite avoir sa place, avoir recours à un filet d'habitation apparaît comme la solution idéale. Cet élément architectural qui peut se trouver dedans comme dehors en fonction des projets, permet d'imaginer un espace suspendu conçu autour de valeurs de la robustesse et du design. L'usage d'un hamac géant dans cette maison a deux intérêts : créer un espace dans lesquels les enfants jouent et se reposent. Le couple donc fait appel à LoftNets pour son expertise.
Références : Filet en mailles de 30mm blanches, laisse la lumière circuler en toute liberté en combinant à la fois un espace de jeux et un espace de repos.
© Antonio Duarte
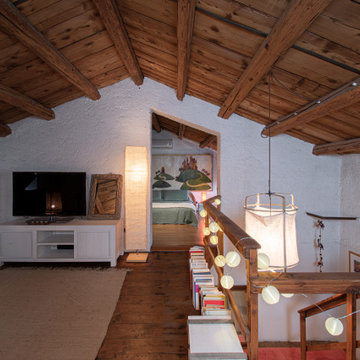
Il mio intervento in questo progetto è stato anche quello di assistere la cliente nella prima fase della sua realizzazione, ovvero il decluttering. Mettere ordine e liberarsi di tutto quello che non serviva, ha aiutato e stimolato molto la cliente che fino a quel momento non aveva avuto l'occasione e la forza di affrontare un lavoro che le sembrava un ostacolo insormontabile.
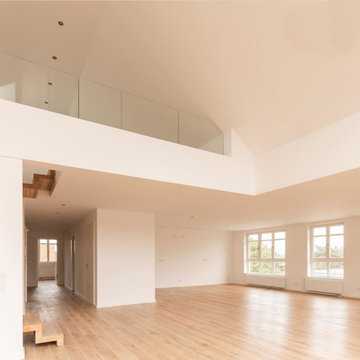
Der Blick vom großzügigen Wohnraum zur zweiten Ebene.
Das Geländer wurde durch Glasplatten ersetzt und ermöglicht so mehr Durchblicke und mehr Licht.
Brown Family Room Design Photos with Painted Wood Floors
5
