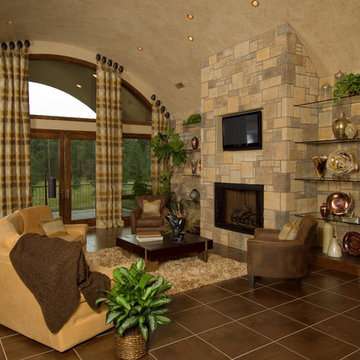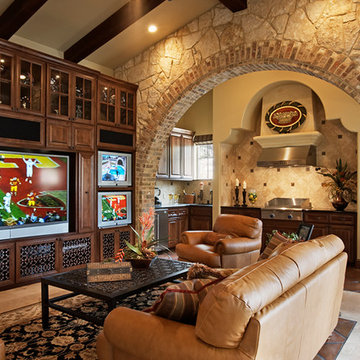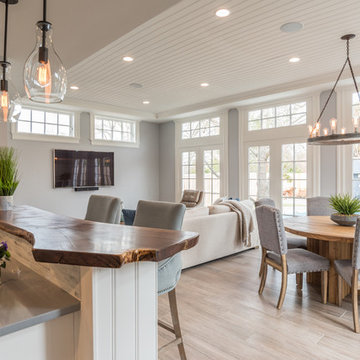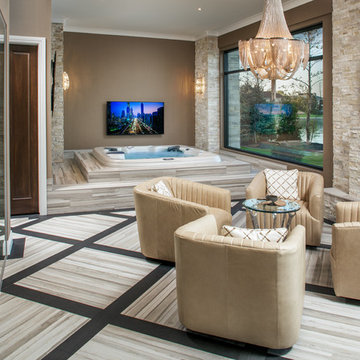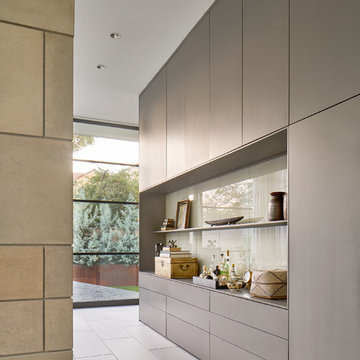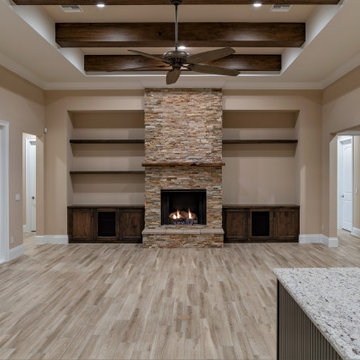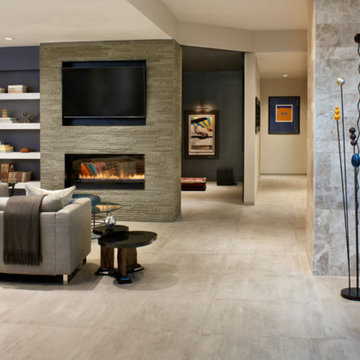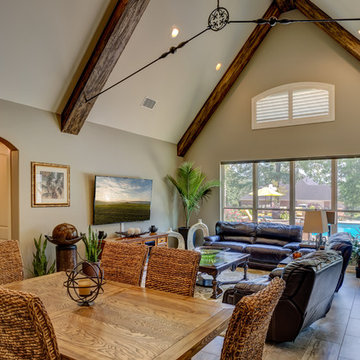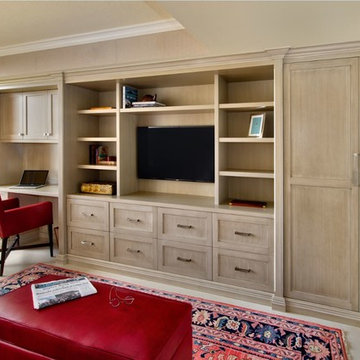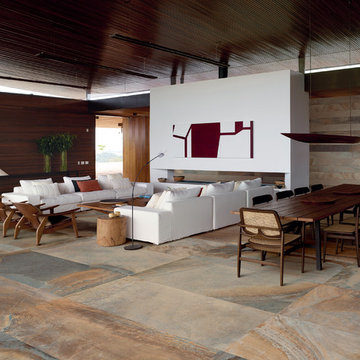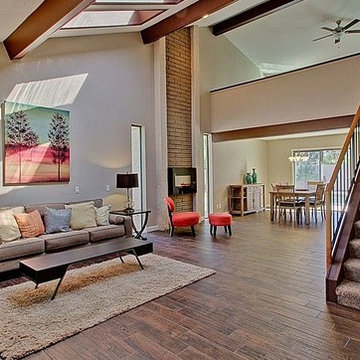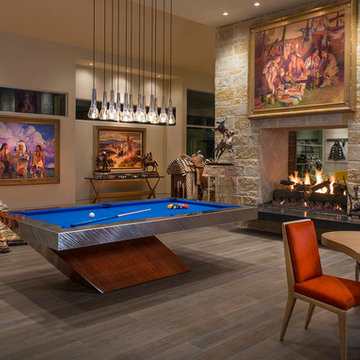Brown Family Room Design Photos with Porcelain Floors
Refine by:
Budget
Sort by:Popular Today
41 - 60 of 1,284 photos
Item 1 of 3
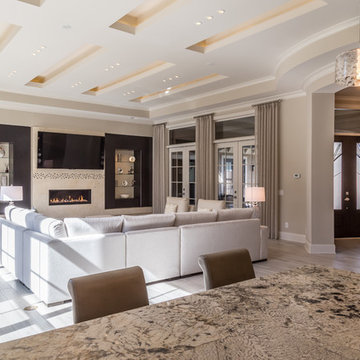
Custom built ins. Linear fireplace. Marble fireplace and built ins surround. French doors. Contemporary fiberglass double front doors. Round foyer. Custom ceiling detail. Wood-like tile.
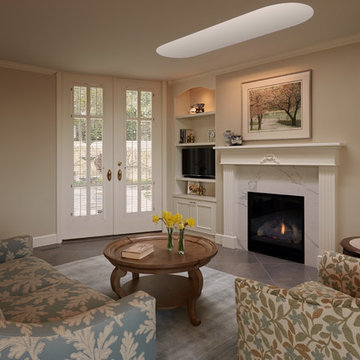
Redesigned Fireplace and Bookshelves add to the comfort of the Family Room just off the kitchen.
NW Architectural Photography-Judith Wright Design
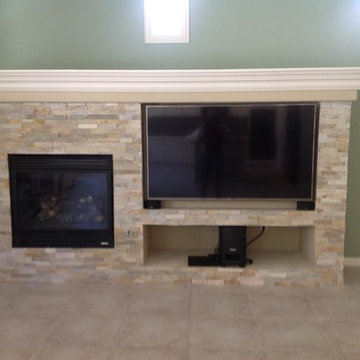
At this home I had an upper cabinet custom built to match the existing cabinets above the desk. We refinished the cabinets with a buttery white lacquer and tiled the backsplash with glass pencil tile in warm brown hues. The walls received a fresh coat of creamy suntan paint.
The home had a monstrous frame and drywall built in at the family room fireplace wall that expanded from wall to wall and was nearly three feet deep.. We demoed the entire unit and created a much smaller and shallower custom built-in. I designed it to fit the existing fireplace (which we moved to it's present location) and the homeowners new flat screen. They also now have a space to house their components beneath the TV to organize the area. Stone veneer and an MDF molding creating a dramatic mantle and a minty green coat of paint on the wall surrounding the unit give this built-in a striking presence in the room. And, the homeowner gained over fourteen inches of floor space in the family room.
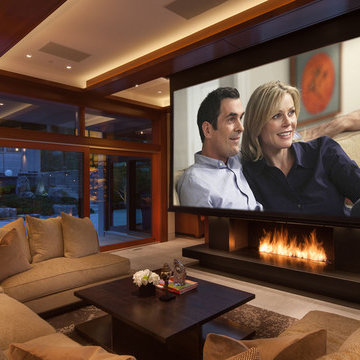
At the touch of a button, the Living Room transforms into an extraordinary home theater. The screen and projector magically descend from the ceiling into place. Just add the popcorn!
Photography by John Horner.

Fireplace: - 9 ft. linear
Bottom horizontal section-Tile: Emser Borigni White 18x35- Horizontal stacked
Top vertical section- Tile: Emser Borigni Diagonal Left/Right- White 18x35
Grout: Mapei 77 Frost
Fireplace wall paint: Web Gray SW 7075
Ceiling Paint: Pure White SW 7005
Paint: Egret White SW 7570
Photographer: Steve Chenn
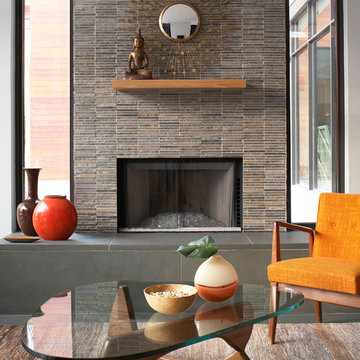
This woodburning fireplace and stone tile hearth are abutted by tall, thin windows on both sides. The modern design is infused with warmth by the natural texture of the stone, the wood mantel, midcentury chair, and a sunburst mirror. Bright pops of orange add color to the muted, neutral palette. A noguchi coffee table ties the cozy space together.
Photo credit: Partenio Photography
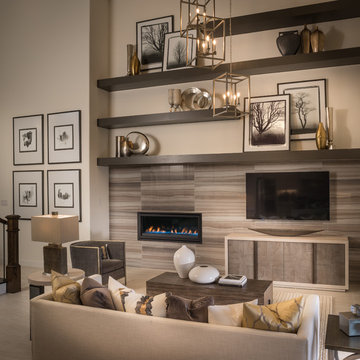
Tile: Marble Attache MA86 Turkish Skyline 24x48. Horizontal Stacked. Grout: 949 Silverado
Paint: Winter Mood PPG 14-16
Photography: Steve Chenn
Brown Family Room Design Photos with Porcelain Floors
3
