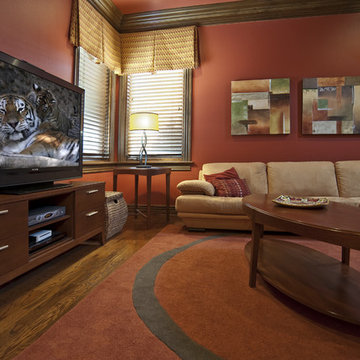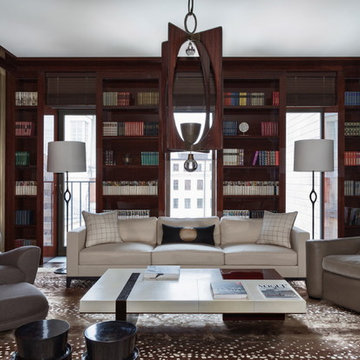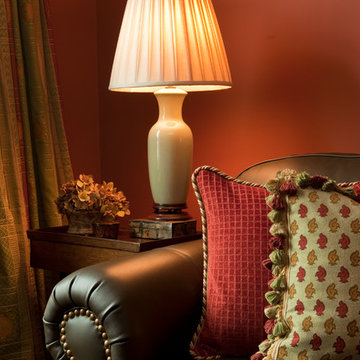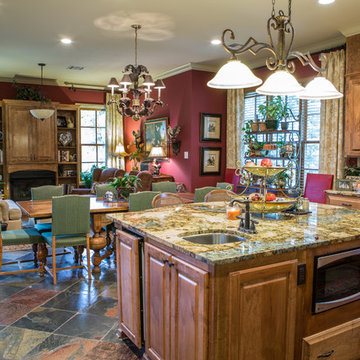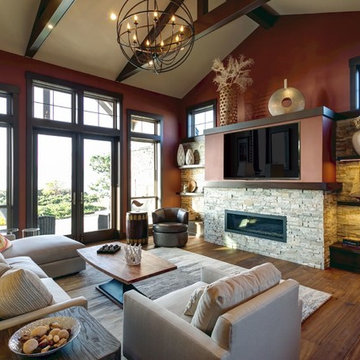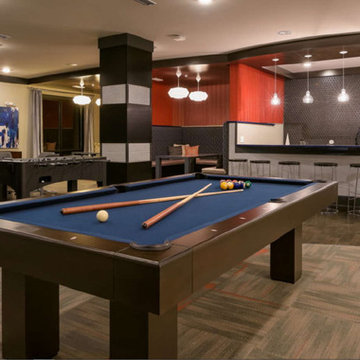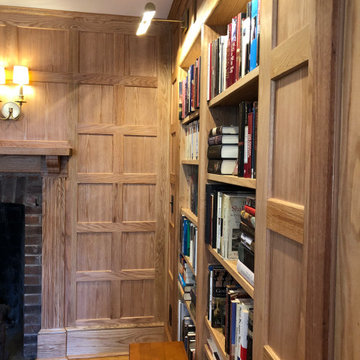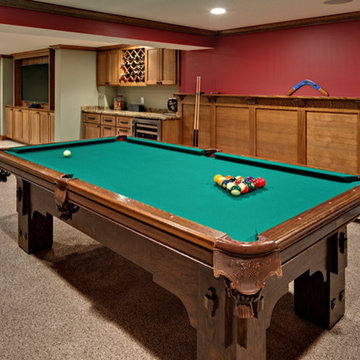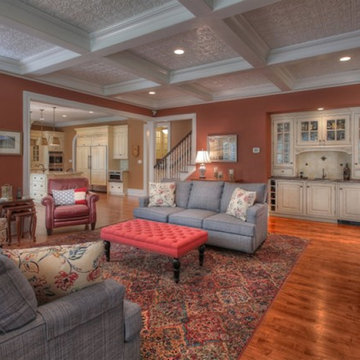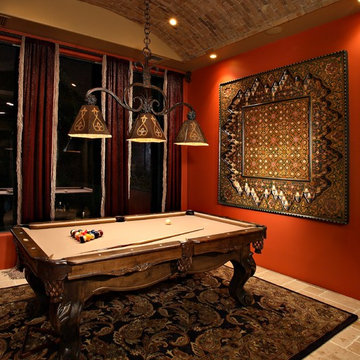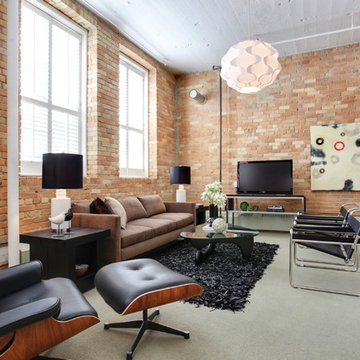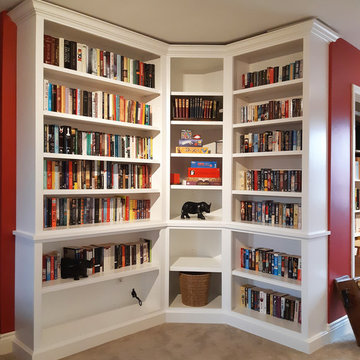Brown Family Room Design Photos with Red Walls
Refine by:
Budget
Sort by:Popular Today
61 - 80 of 206 photos
Item 1 of 3
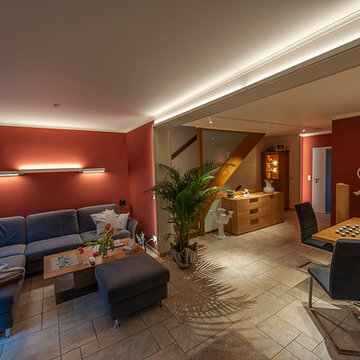
Neues Lichtkonzept für einen Wohnraum mit indirekter und direkter Beleuchtung unter Ausnutzung von Mauervorsprüngen und Nischen als Lichtbetonter Akzent.
Die Lichtprofile schweben direkt vor der Kante des Mauerwerks und fügen sich so in die Architektur ein.
Auftragsumfang: Lichtkonzept, -planung, Entwurf , Herstellung und Installation der Steuerungstechnik (DALI)
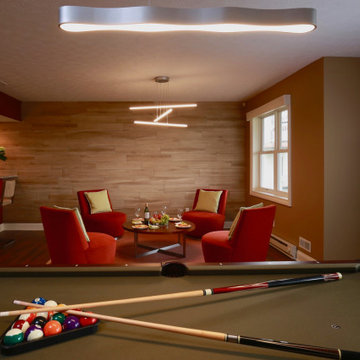
The wood grain tiled wall at the opposite end of the room provides continuity. The pool table is in the center of the space between the TV sitting area and the bar and cocktail space.
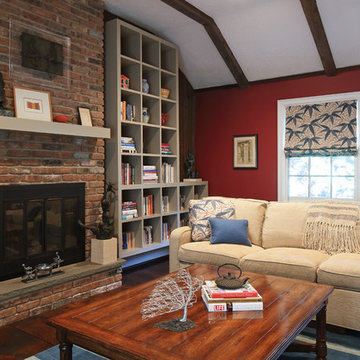
Susan Fisher Photography
A Family Room for hanging out, watching TV and relaxing. But comfortable and elegant at the same time.
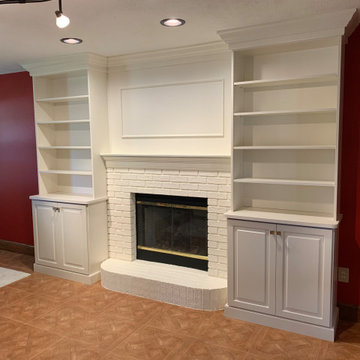
Beautiful fireplace transformation from red brick, to white brick with added shelving systems on either side.
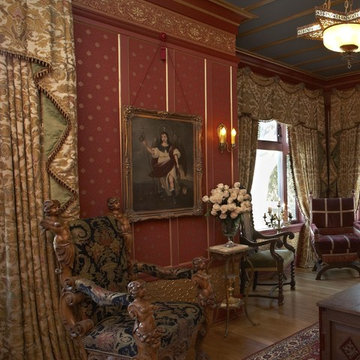
This room was completely revamped from badly worn fir paneled walls. With wall paper, lincrusta panels, gold moldings and 3 paint colors, the result is high Victorian. The draperies are custom with glass bead trim.
photo- Luis Costodone
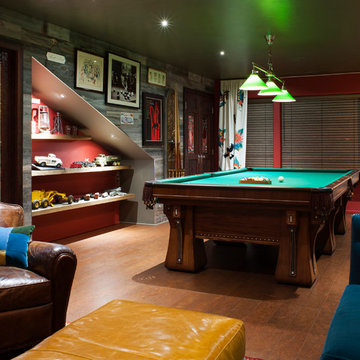
Lower level remodel for a custom Billard room and guest suite. Vintage antiques are used and repurposed to create an vintage industrial man cave.
photos by Ezra Marcos
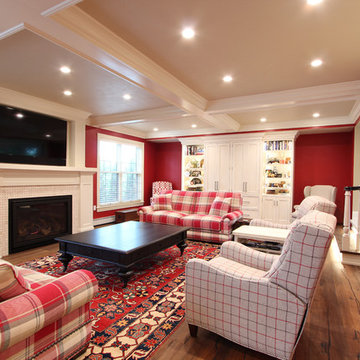
A bold red paint color makes this large family room feel cozy and warm. Comforting and comfortable. Two recliners, two sofas, and two wingback chairs ensure that there is a spot for everyone in the family to sit. White painted inset cabinets with a glaze are featured on one wall.
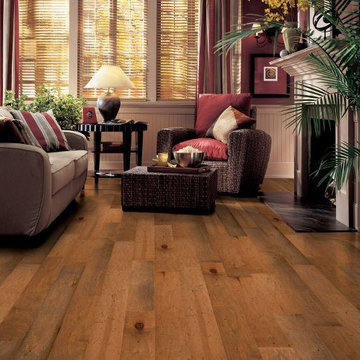
Bruce has provided "over a century of authentic craftsmanship for long-lasting, premier quality," and at Century Tile, we ensure that we only provide the best for our customers. Visit us online at https://www.century-tile.com/ for more information on our selection.
Brown Family Room Design Photos with Red Walls
4
