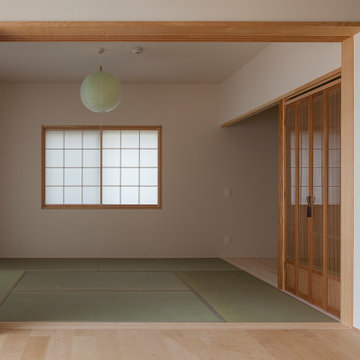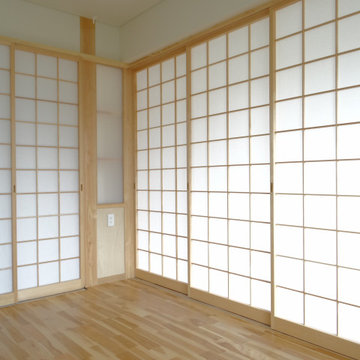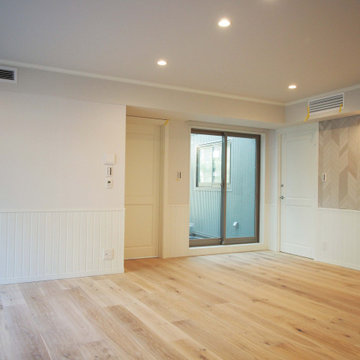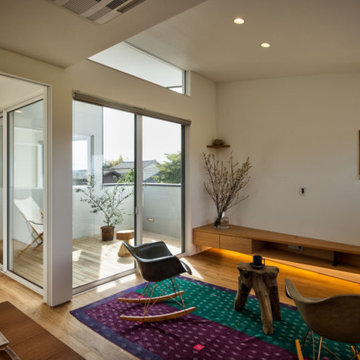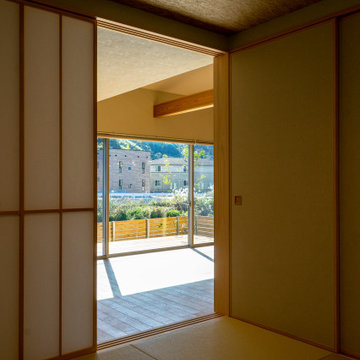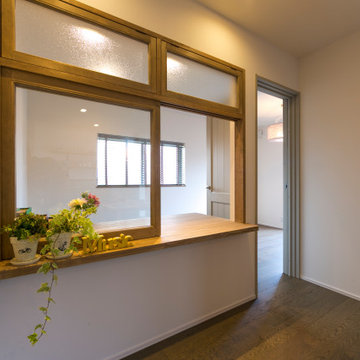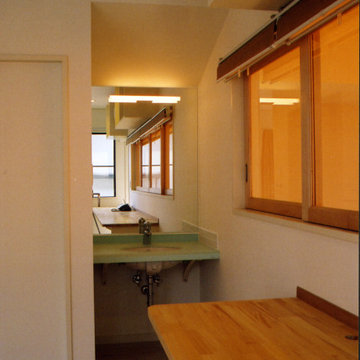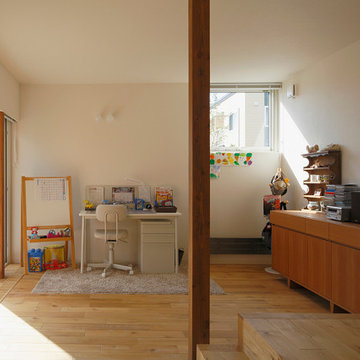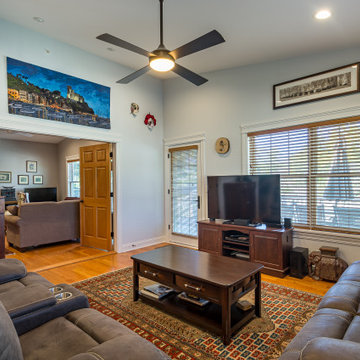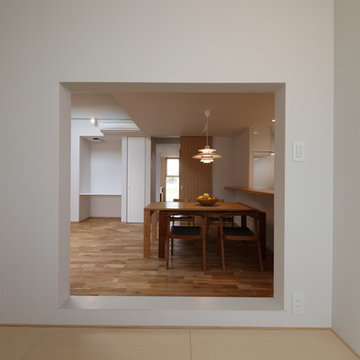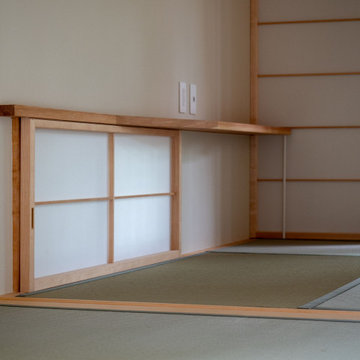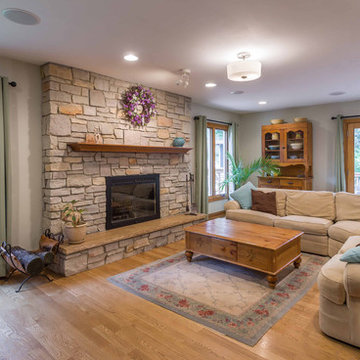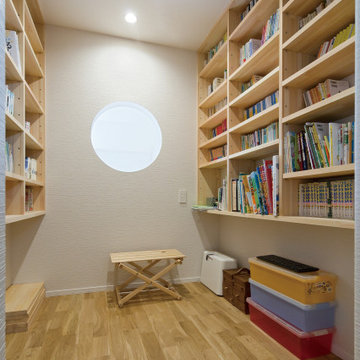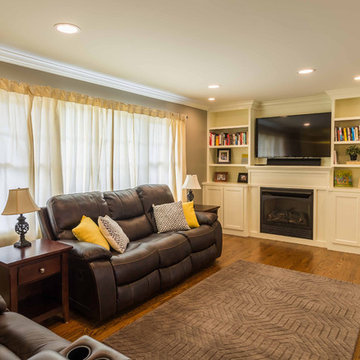Brown Family Room Design Photos with Wallpaper
Refine by:
Budget
Sort by:Popular Today
161 - 180 of 199 photos
Item 1 of 3
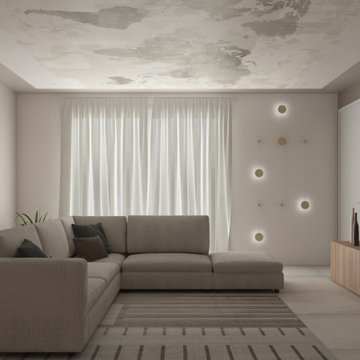
Un progetto dal gusto scandinavo caratterizzato da colori neutri e legni chiari. Il pavimento, piastrelle in gres effetto resina di grande formato, rende questa zona giorno moderna e leggera, per portare l' attenzione sulla travatura in abete di recupero sabbiato. Il salotto è stato concepito con un' attento studio dell' illuminazione ad incasso su un contro soffitto in cartongesso. Palette: rovere chiaro, tortora, grigio e bianco
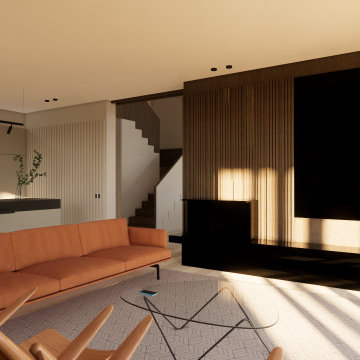
Salón comedor de tonos color tierra y materiales nobles. El equilibrio perfecto entre elegancia y calidez. Sofá de tres plazas color coral, frente a dos butacas de madera. Mueble de chimenea diseño a medida, con Tv oculta tras vidrio negro. Lámparas colgantes minimalistas.
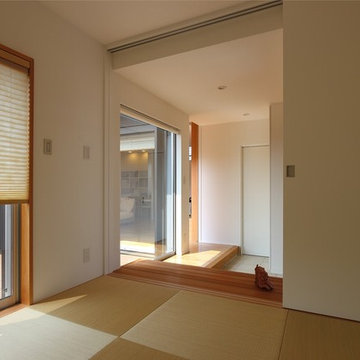
リビングから渡り廊下状の玄関を経由する位置にあるこの和室は、多目的な使い方を想定しています。
親戚が泊まりに来た時の部屋として、子どもが友達を連れてきたときの遊び場として、また、ふいにやってくるご近所さんに座り込んでもらえる場所として。リビングから離れていることで、家族のプライバシーを守りながら、訪れた人を招き入れることのできるスペースなのです。
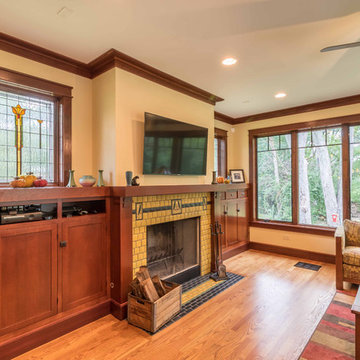
The family room is the primary living space in the home, with beautifully detailed fireplace and built-in shelving surround, as well as a complete window wall to the lush back yard. The stained glass windows and panels were designed and made by the homeowner.

The family room is the primary living space in the home, with beautifully detailed fireplace and built-in shelving surround, as well as a complete window wall to the lush back yard. The stained glass windows and panels were designed and made by the homeowner.
Brown Family Room Design Photos with Wallpaper
9
