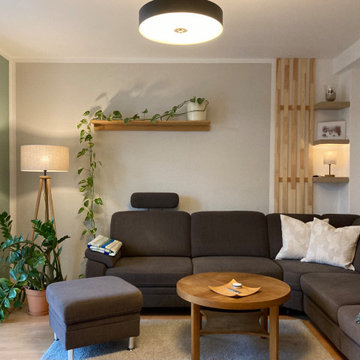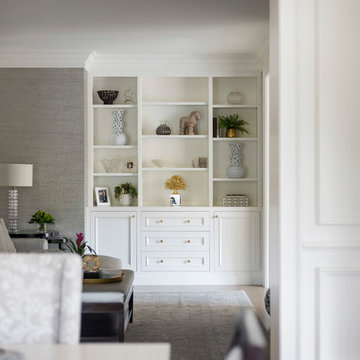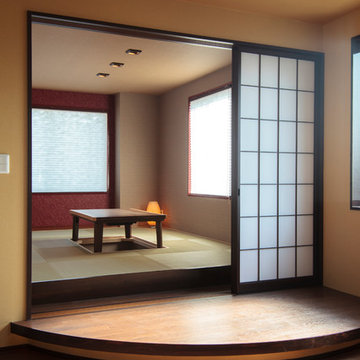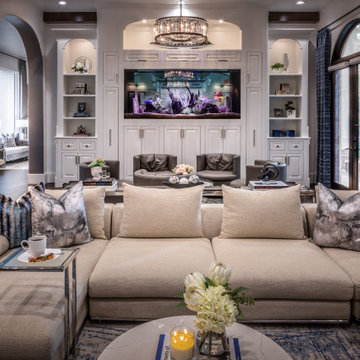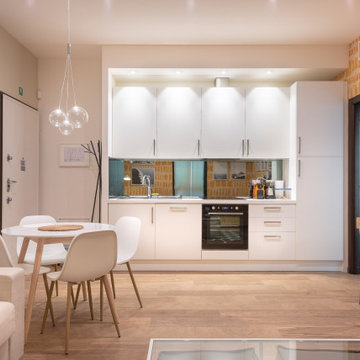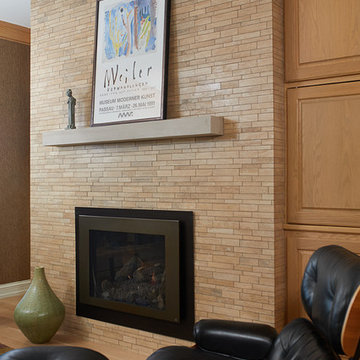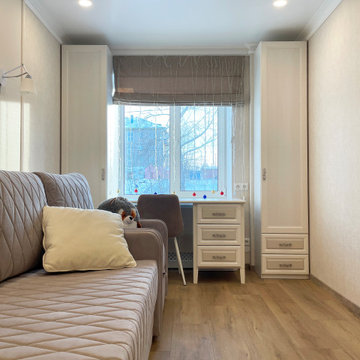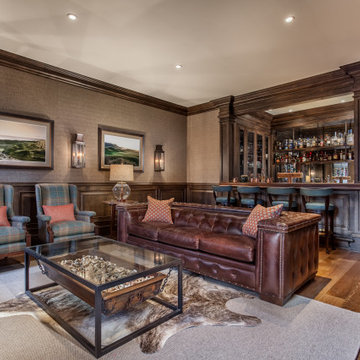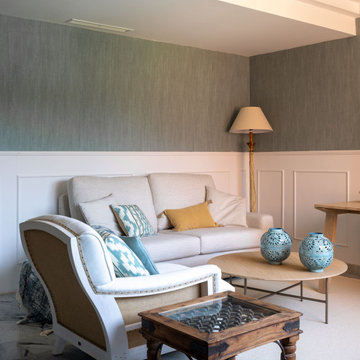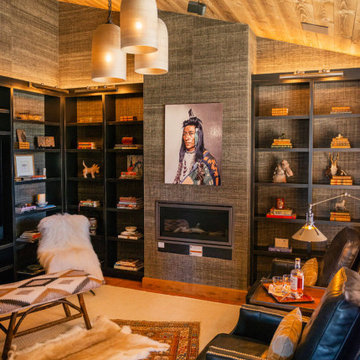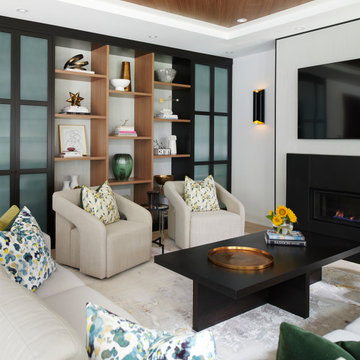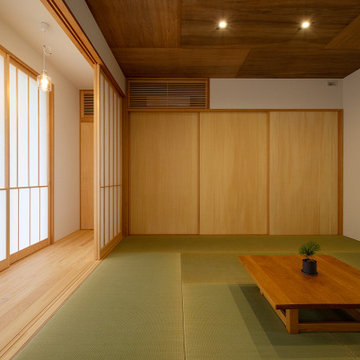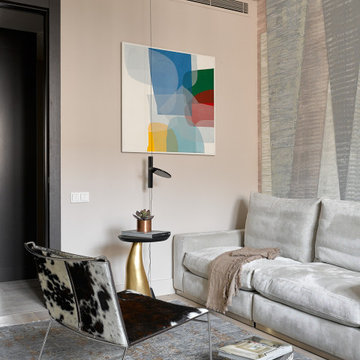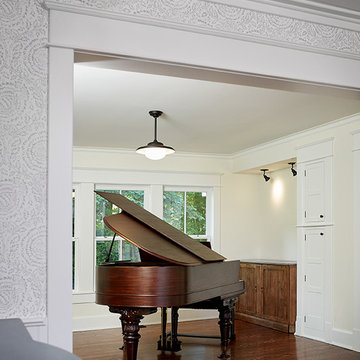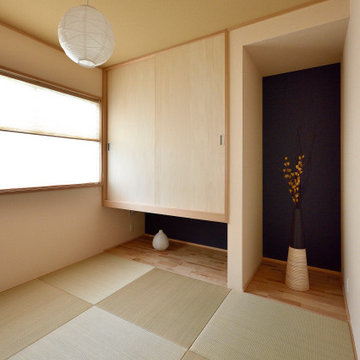Brown Family Room Design Photos with Wallpaper
Refine by:
Budget
Sort by:Popular Today
41 - 60 of 533 photos
Item 1 of 3
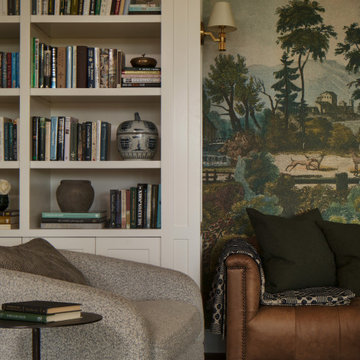
Sofa alcove with landscape mural behind, flanked library sconces and built in shelving.

This 1960s split-level has a new Family Room addition in front of the existing home, with a total gut remodel of the existing Kitchen/Living/Dining spaces. A walk-around stone double-sided fireplace between Dining and the new Family room sits at the original exterior wall. The stone accents, wood trim and wainscot, and beam details highlight the rustic charm of this home. Also added are an accessible Bath with roll-in shower, Entry vestibule with closet, and Mudroom/Laundry with direct access from the existing Garage.
Photography by Kmiecik Imagery.
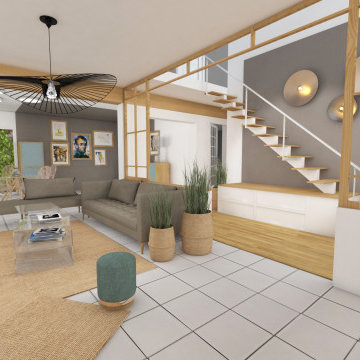
Remplacement de l'escalier à l'entrée par un escalier plus contemporain posé sur un meuble de rangement bas
mise en valeur du mur avec un aplat de couleur et luminaires en applique
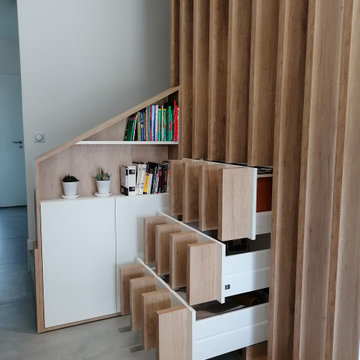
L'aménagement d'une pièce à vivre dans une maison moderne au coeur de Lyon.
La pièce à vivre d'une surface de 40m2 était certes très lumineuse et très spacieuse mais difficile à agencer. Quand il y a trop d’espace on ne sait parfois pas comment disposer les meubles sans laisser des grands vides inutilisés.
Nous avons donc décidé de créer une séparation ajourée au centre de la pièce pour délimiter l’espace salon de l’espace salle à manger. De cette manière le positionnement du mobilier et la circulation se fait naturellement autour de cette élément central.
Il fallait de plus créer un garde corps pour sécuriser l’escalier. Nous avons alors pensé à des lattes de bois verticales du sol au plafond pour fermer la cage d’escalier et un meuble-bureau sous celui pour optimiser l’espace.
Brown Family Room Design Photos with Wallpaper
3
