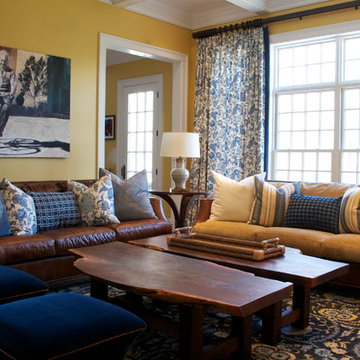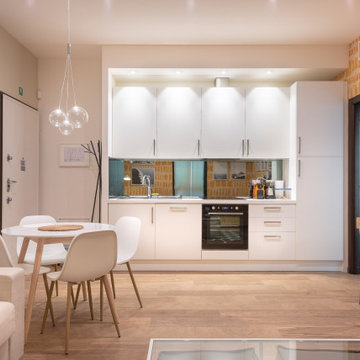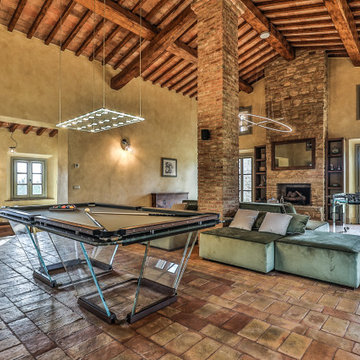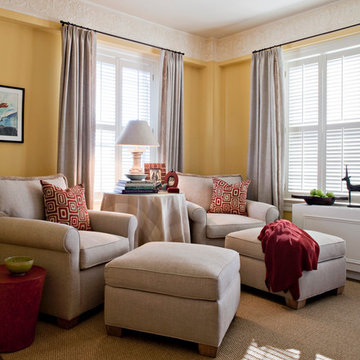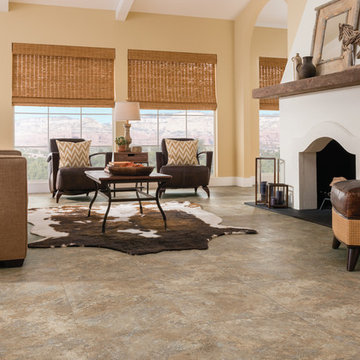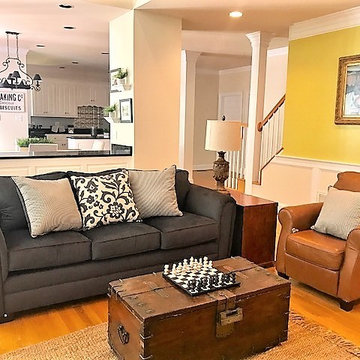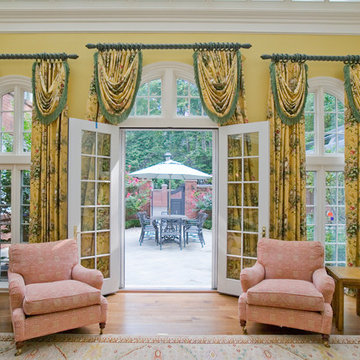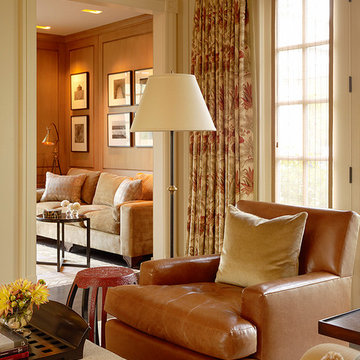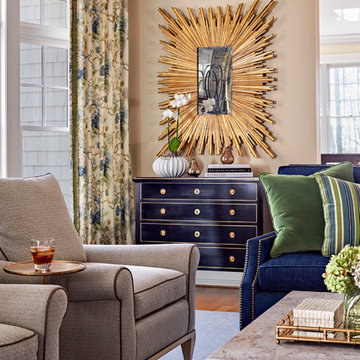Brown Family Room Design Photos with Yellow Walls
Refine by:
Budget
Sort by:Popular Today
81 - 100 of 1,414 photos
Item 1 of 3
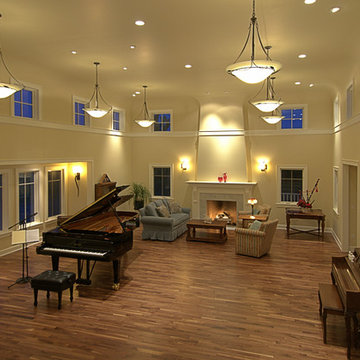
When considering the design of the new room, the couple and Hanson Carlen architect Ryan Ruffcorn agreed that the room needed to serve the piano, a Yamaha-cf3s concert grand that previously had been used only
when world-class musicians came to Spokane on tour.
“The concert grand piano had to be the focus, so the room really wanted to reinforce the quality and craftsmanship of the instrument ,” Ruffcorn says. “As I started to design this, the proportions— width by length by height—of the room was the driver for the volume of the space.”
The 900-square-foot rectangular room juts out from the southern end of the house and features 15-foot-high ceilings with about 25 windows that let in vast amounts of natural light .
The room has humidity and temperature control and an air-filtration system to minimize dust . To enhance the acoustics, the room has a 1-inch-thick walnut floor rather than carpet , and the ceiling iscurved where the walls meet
Photos by
Rocket Horse Photography
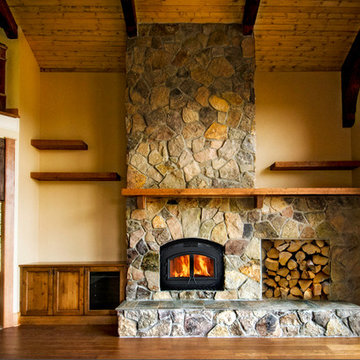
SLS Custom Homes broke ground on this 4000 square foot home in Sherwood, Oregon nestled on 20 acres in the fall of 2011. Honoring the client’s tastes and preferences, our interior design infused a refined rustic lodge with hints of Asian style. We worked with the client covering every interior and exterior inch of the home. Our design included custom great room trusses and corbels, a grand arched stairway, space planning for a hidden bookcase in the den, a custom designed grand lodge fireplace, and custom tile mosaics and millwork throughout the home.
For more about Angela Todd Studios, click here: https://www.angelatoddstudios.com/
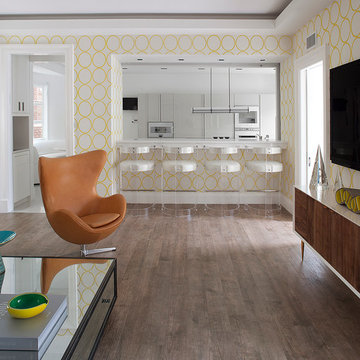
Interiors by Morris & Woodhouse Interiors LLC, Architecture by ARCHONSTRUCT LLC
© Robert Granoff
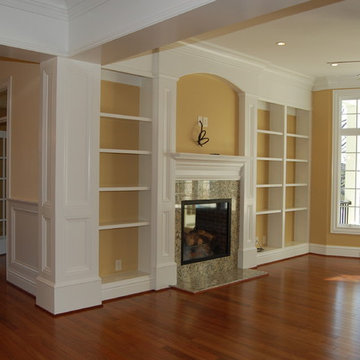
DeBord Custom Homes ~ Interior of The Lake House at North Shore at Ridgely Manor in Virginia Beach
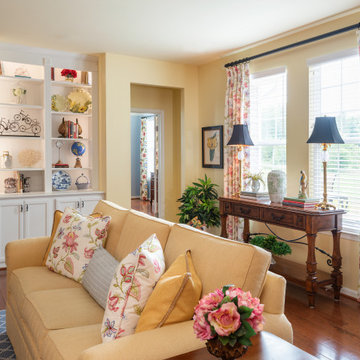
This cozy and inviting Family room is comfortable and more importantly functional. Any guest will feel comfortable and have access to any table for their drinks. Functional design is so important yet beautiful. The calming cream colored walls make everything else bounce perfectly in colors making a soothing and welcoming space. The seating is quality made to sit comfortably. The custom window treatments open up these large windows for beautiful views. Keeps this space airy and open. Lighting is equally balanced also giving enough lighting needed, yet pretty. The mixing of patterned fabrics along with the rug show you it can be done in keeping a good balance.
This Family room is warm, cozy, and so pretty!
These custom bookcases all lite up show case these fun accessories that tell a story for this client. The books and and accessories with lamps make this so beautiful!
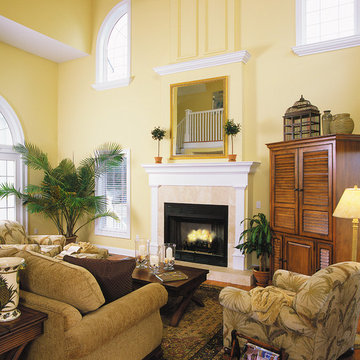
Great Room. The Sater Design Collection's Luxury Cottage Home Plan "Aruba Bay" (Plan #6840). www.saterdesign.com
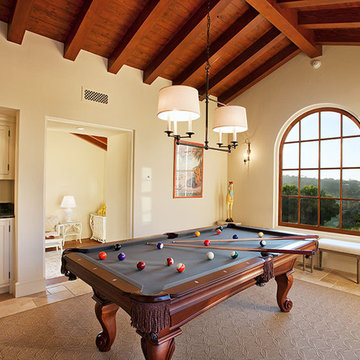
Architect: Bob Easton AIA
General Contractor: Allen Construction
Photographer: Jim Bartsch Photography
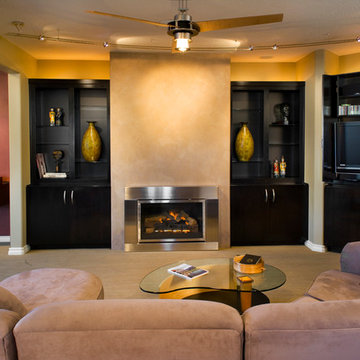
In this newly remodeled family room the black cabinets contrast strongly with the light Karastan carpet. The lights on the cabinets provide a bit of drama by forcing the eye up and around. Lots of room for displaying artwork and books. The television can be viewed or concealed. Photographed by Phillip McClain.
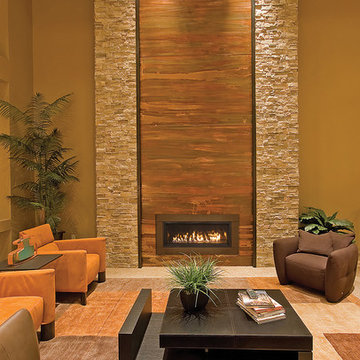
Perfectly suited for smaller spaces, the WS38 comes complete with interior lighting and Town & Country's unmatched Design-A-Fire versatility. Let the WS38 take you one step further in creating the ultimate contemporary landscape fireplace.
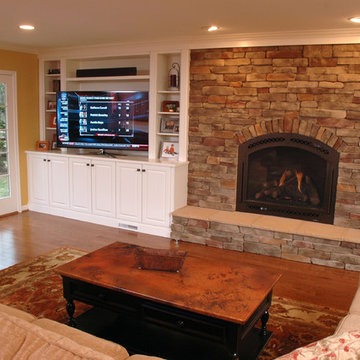
Slightly less traditional detailing in the family room provides for a more casual space. Dominating the back wall, the stone fireplace is flanked by built-in shelve and storage. The fireplace surround is Stone Craft "Chardonnay" Ledge Stone (dry stack) with "Caramel" Hearth Big Squares. The insert is a Cerona 42" Gas Direct Vent Fireplace w/ Chateau Deluxe Arched Front. The Brookhaven cabinetry is finished in Alpine White.
Neal's Design Remodel
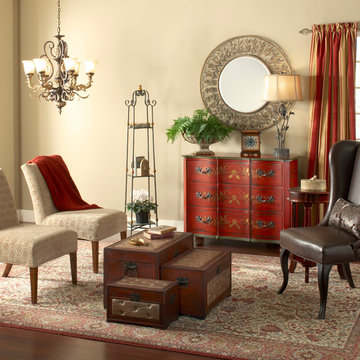
This elegant 6-light chandelier conveys the rich ambiance and elegance synonymous with the Trump brand. The Regency lighting collection features solid cast iron scrollwork in a burnt bronze finish. Caramel amber glass combines with flourishes of weathered gold to complete this distinctive look.
Measurements and Information:
• Width 28"
• Height 33"
• Includes 72" of chain
• 6 Lights
• Accommodates 60 watt medium base light bulbs (not included)
• Caramel Amber Glass
• Burnt Bronze Finish
Brown Family Room Design Photos with Yellow Walls
5
