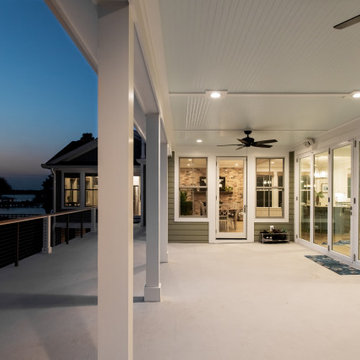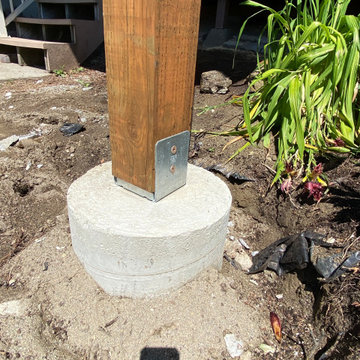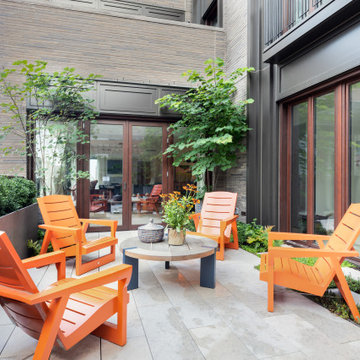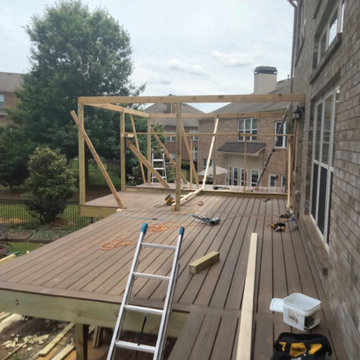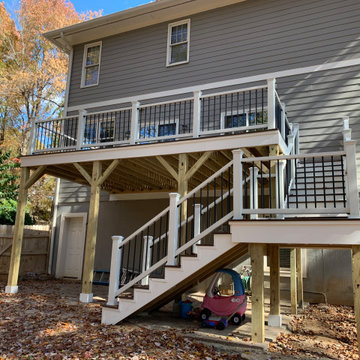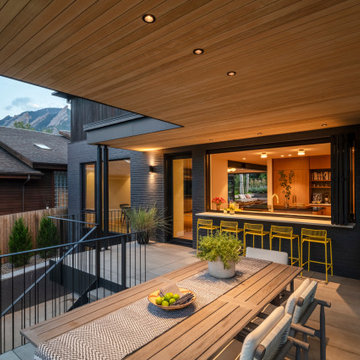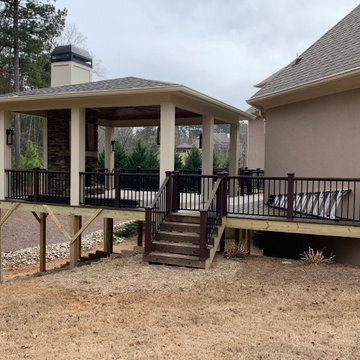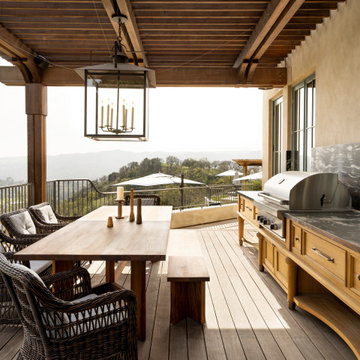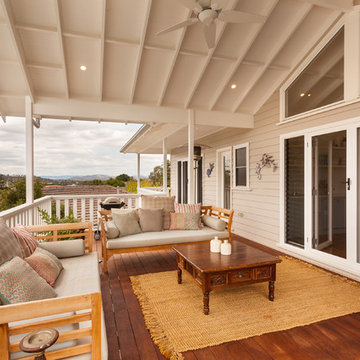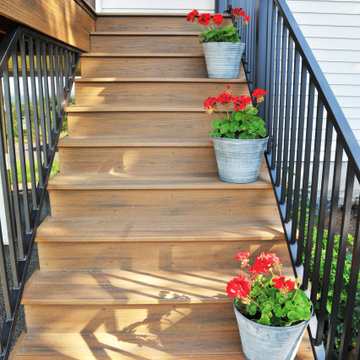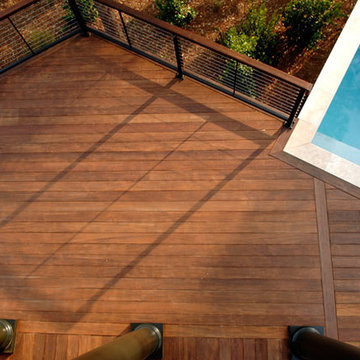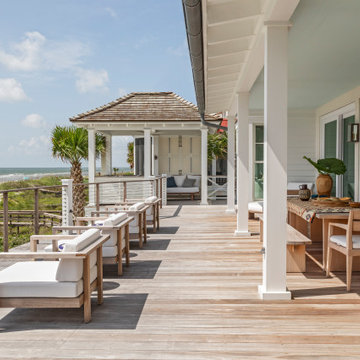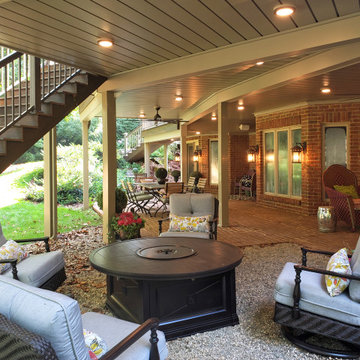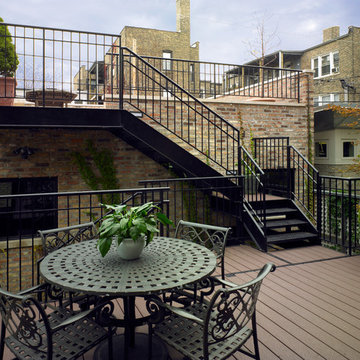Brown First Floor Deck Design Ideas
Refine by:
Budget
Sort by:Popular Today
41 - 60 of 457 photos
Item 1 of 3
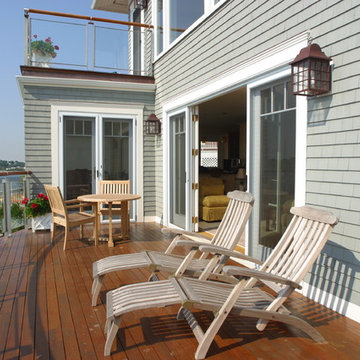
The deck off the living area is curved to capture the dramatic, 180 degree ocean views. the teak deck chairs, glass railing and mahogany deck recall the glory of vintage ships.
Michael McCloskey
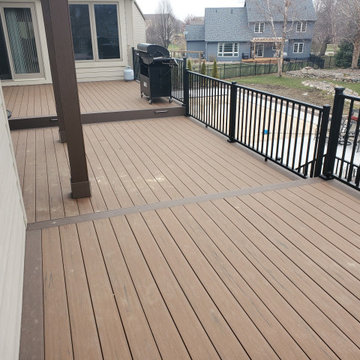
This Deck was a fun deck to build. The homeowners were doing a complete backyard makeover and asked us to change the wood decking to a maintenance free decking. Also needed some redesign of the stairs. The material that was chosen is Timbertech’s PVC Capped Composite Decking (Terrain Series). The colors were Brown Oak then accented with Rustic Elm. Then we chose a Black Westbury’s Full Aluminum Railing. To do the finish touches, we added post cap lights, stair riser lights, then added a new 12″ strip riser lights for between the decks. We built this deck this Winter of 2019. The only thing left is awaiting for Summer so they can open up their pool and enjoy their backyard!!
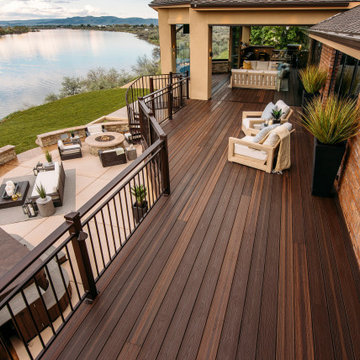
This balcony deck features Envision Outdoor Living Products. The composite decking is Rustic Walnut from our Distinction Collection.

In the process of renovating this house for a multi-generational family, we restored the original Shingle Style façade with a flared lower edge that covers window bays and added a brick cladding to the lower story. On the interior, we introduced a continuous stairway that runs from the first to the fourth floors. The stairs surround a steel and glass elevator that is centered below a skylight and invites natural light down to each level. The home’s traditionally proportioned formal rooms flow naturally into more contemporary adjacent spaces that are unified through consistency of materials and trim details.
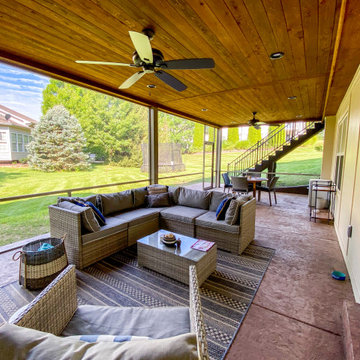
Adding a screen room under an open deck is the perfect use of space! This outdoor living space is the best of both worlds. Having an open deck leading from the main floor of a home makes it easy to enjoy throughout the day and year. This custom space includes a concrete patio under the footprint of the deck and includes Heartlands custom screen room system to prevent bugs and pests from being a bother!
Brown First Floor Deck Design Ideas
3
