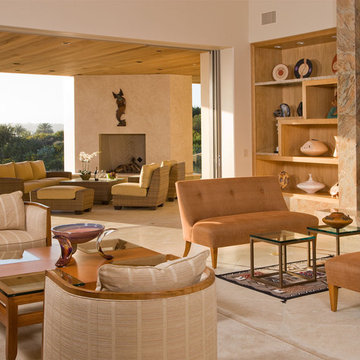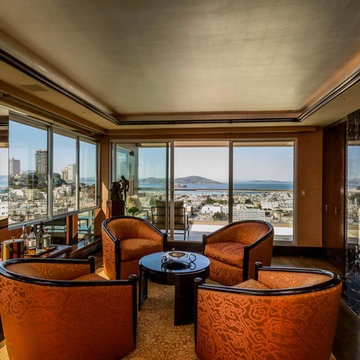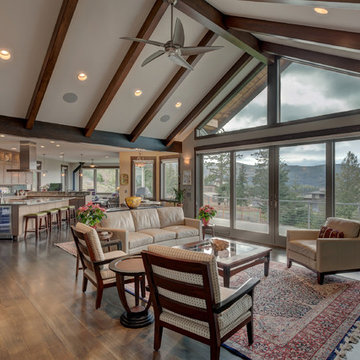Brown Formal Living Room Design Photos
Refine by:
Budget
Sort by:Popular Today
121 - 140 of 39,404 photos
Item 1 of 3

4 Custom, Floating Chair 1/2's, creating an intimate seating area that accommodates 4 couples comfortably. A two sided Fire place and 6 two sided Art Display niches that connect the Living Room to the Stair well on the other side.

This is the model unit for modern live-work lofts. The loft features 23 foot high ceilings, a spiral staircase, and an open bedroom mezzanine.
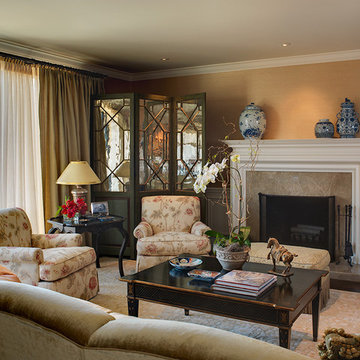
Living room seating area with custom designed folding screen and fireplace mantel.
Photography: Andrew McKinney
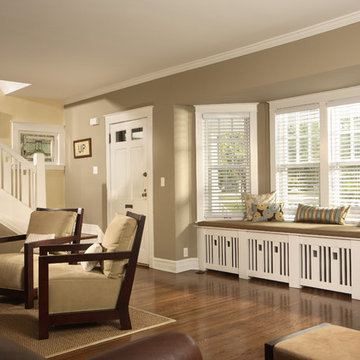
This traditional living room is the entry way to a traditional American foursquare. The crisp white accents make the details of the room pop against the neutral beige colors of the space. The dark accents give the room a cozy feeling to really make it feel like home. Find more information on Normandy Remodeling Designer Stephanie Bryant, CKD here: http://www.NormandyRemodeling.com/StephanieBryant
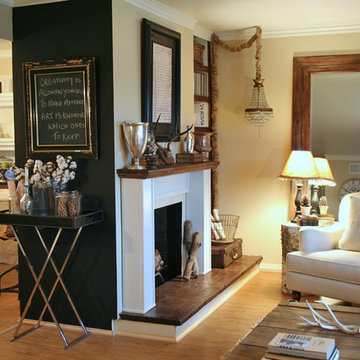
Suited for quiet reading in the mornings and entertaining friends in the evening, this cozy space offers natural light and subtle ambiance. Most of the furnishings and accessories are antique store finds. The rolled arm chairs were purchased locally from The Sofa Guy in Thousand Oaks.
Designed by Jennifer Grey
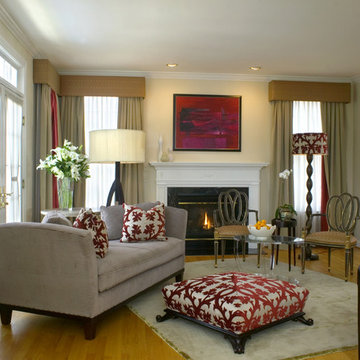
The "Room in Red", as published in 'HOME' magazine and 'House Beautiful' Magazine. Scarlet colored silk shantung fabric is the lining of the custom mohair velvet draperies. A simple detail with big impact! Fabric with a bold pattern echoes throughout this living room.
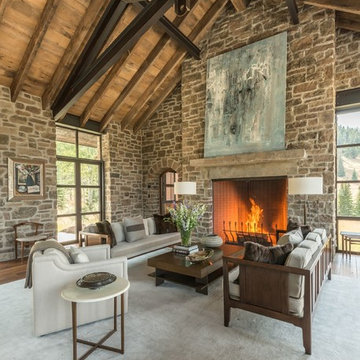
Architect: JLF Architects
Photo: Audrey Hall
Fenestration: Brombal thermally broken Cor-Ten steel windows and doors (sales@brombalusa.com / brombalusa.com)

This sophisticated corner invites conversation!
Chris Little Photography

Photo by Marot Hartford
Styling by Kelly Berg
Color design by Rachel Perls
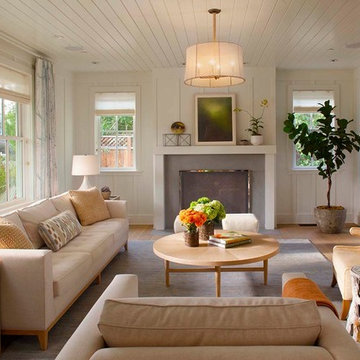
Photographer: Isabelle Eubanks
Interiors: Modern Organic Interiors
Architect: Simpson Design Group
Builder: Milne Design and Build

Redesigned fireplace, custom area rug, hand printed roman shade fabric and coffee table designed by Coddington Design.
Photo: Matthew Millman

Warm and welcoming Scarsdale living room. Interior decoration by Barbara Feinstein, B Fein Interiors. Rug from Safavieh. Custom ottoman, B Fein Interiors Private Label.
Brown Formal Living Room Design Photos
7

