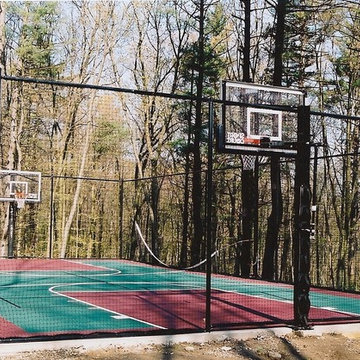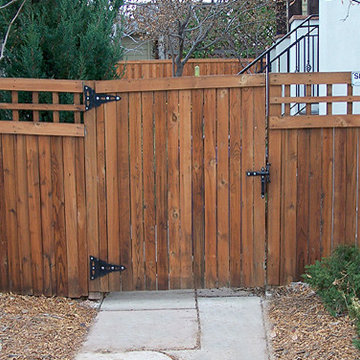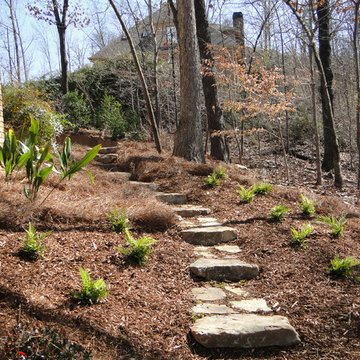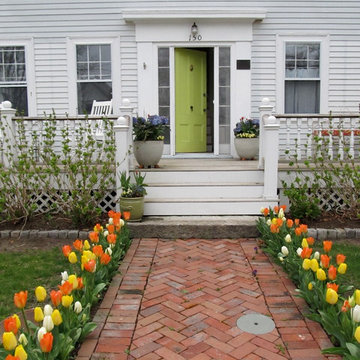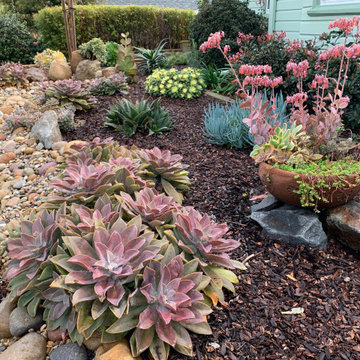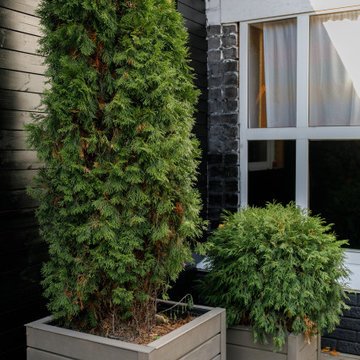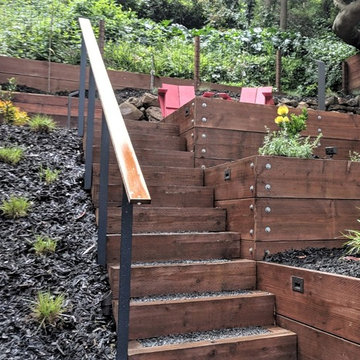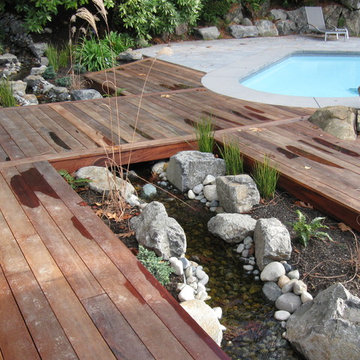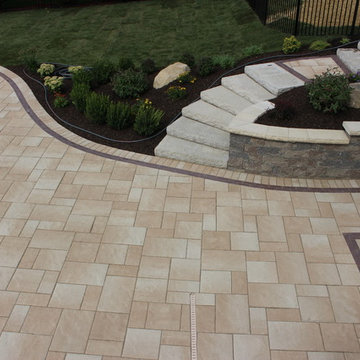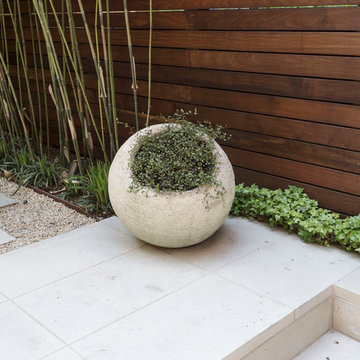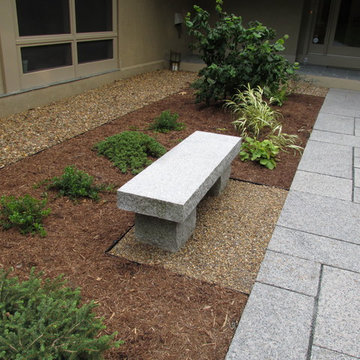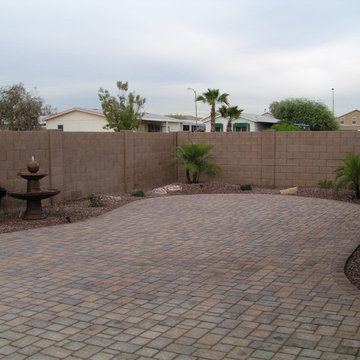Brown Garden Design Ideas
Refine by:
Budget
Sort by:Popular Today
81 - 100 of 3,857 photos
Item 1 of 3
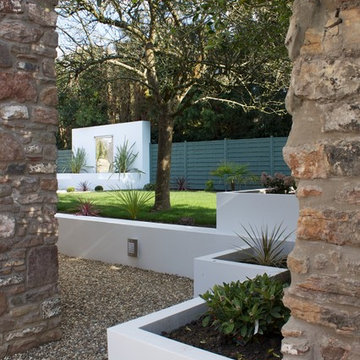
The garden comprises of 3 areas; a paved dining/seating area immediately outside the kitchen, a lawned area bounded by flower beds, with a large water feature between. The latter creates a fantastic focal point from the internal living spaces to provide interest throughout the year. To the side of the property is also a decked area, perfect for a hot tub.
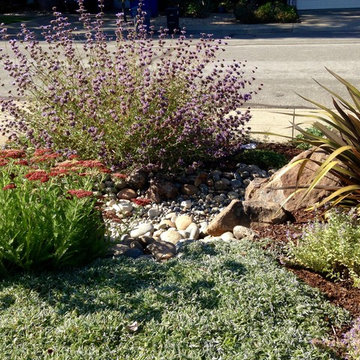
Dymondia with its small silvery green leaves makes a great drought-tolerant lawn alternative.
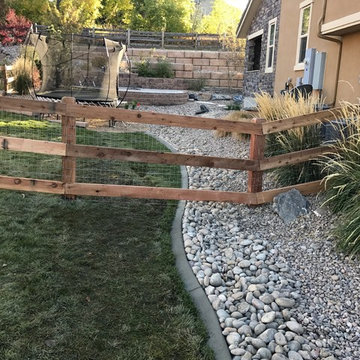
A few fixes here:
1. Renovation of concrete curb to create less busy, more aesthetically appealing curvature
2. Expansion of sod area for greater dog run
3. Installation of french drain to alleviate a soggy yard
4. Organization of rocks in swale to create a more pleasing dry river bed.
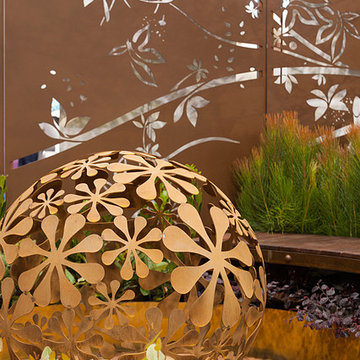
Outdoor sculpture garden art by Entanglements. Rusted laser cut steel fabrication, designed in Melbourne. 'Flower Ball' ideal backyard art for create a feature in your front garden. 'Tropical birds' garden screening - create privacy at home
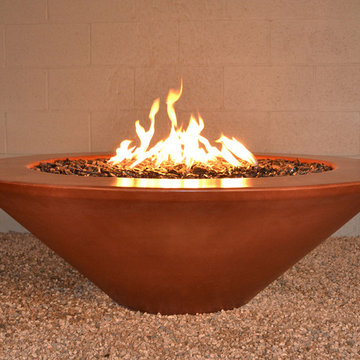
The Geo "Essex" Fire Pit - cast in durable glass fiber reinforced concrete (GFRC). Available with manual or automated CSA approved burner systems in sizes 60" x 19"h or 48" x 15"h. with Perma Spec Artistic Finish, table top ledge feature and tumbled lava rock or Diamond/Exotic Fire Glass options.
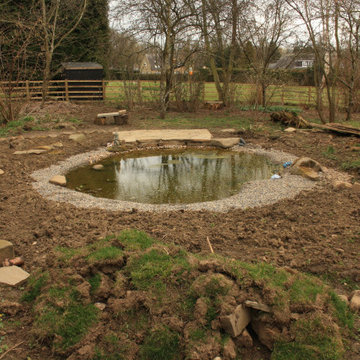
Terrestrial habitat features like the stone filled hibernacular in the foreground were built by the children. This would offer amphibians and small mammals a place to forage and hibernate. There were also log piles and places where the plants would be allowed to grow wild.
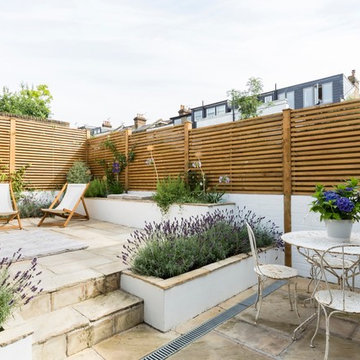
The rear of the property has been completely redone. The rear and side brick facades have been painted white. New aluminium framed doors and windows open the kitchen and dining area onto the garden. The garden has been landscaped with limestone levels, steps and rendered raised planters. A hand made timber slatted fence gives the needed privacy.
Photography by Chris Snook
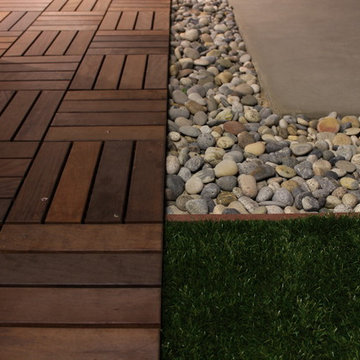
Wood deck tiles, artificial grass, stream stones and concrete pavers provide a low maintenance backyard.
Brown Garden Design Ideas
5
