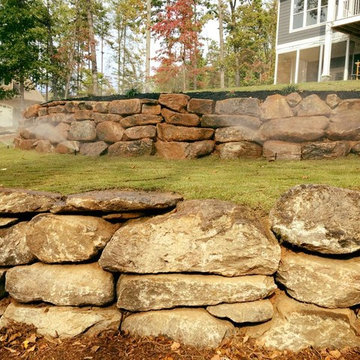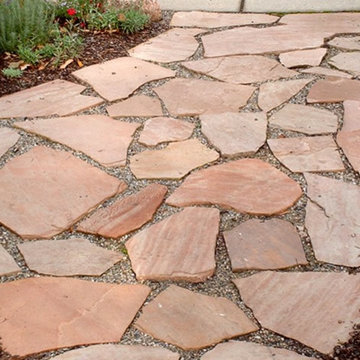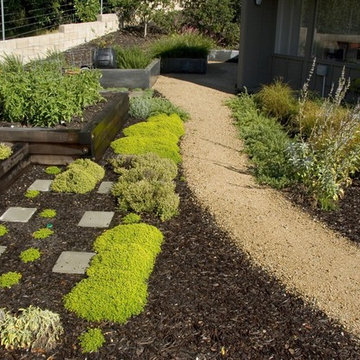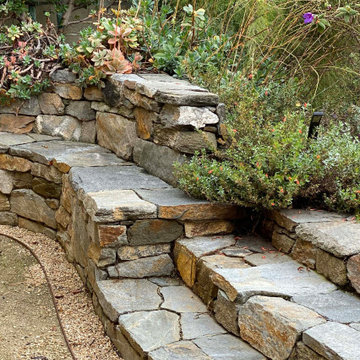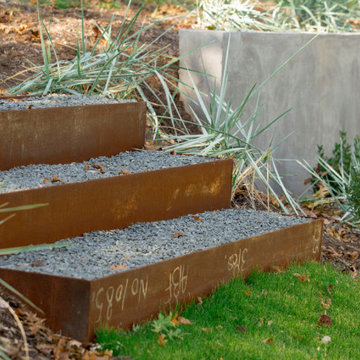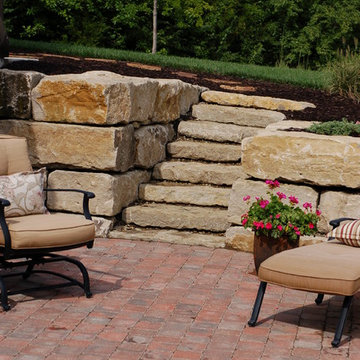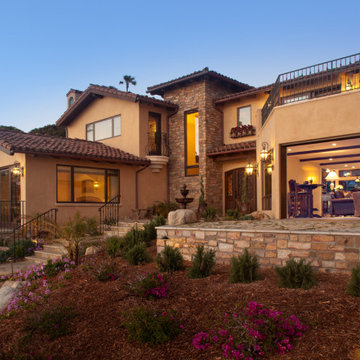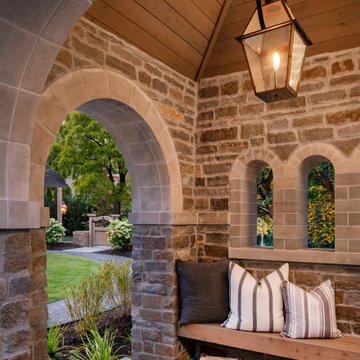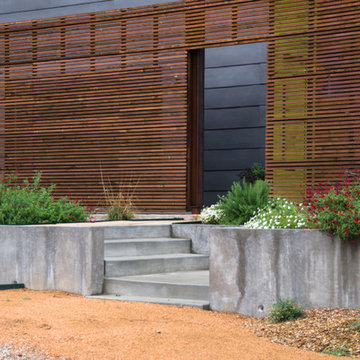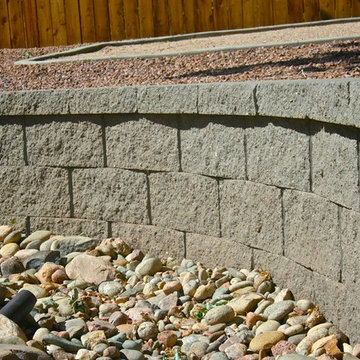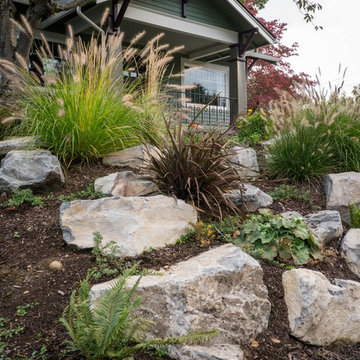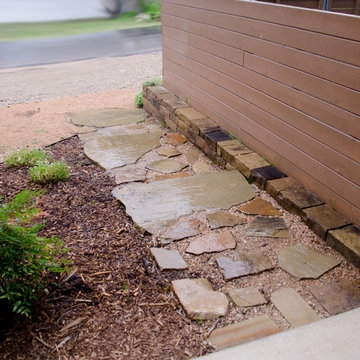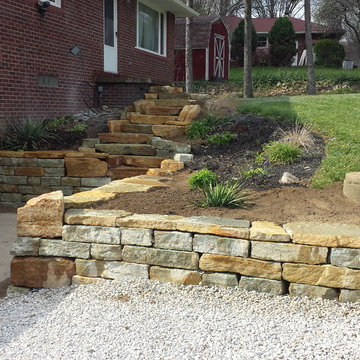Brown Garden Design Ideas with a Retaining Wall
Refine by:
Budget
Sort by:Popular Today
21 - 40 of 1,722 photos
Item 1 of 3
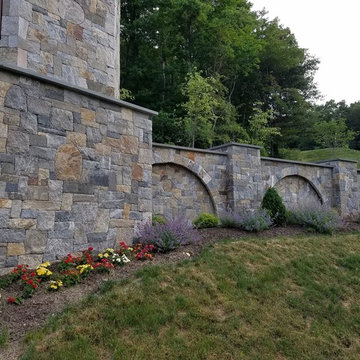
Interested in making your home one of a kind? This project is made with custom Salem natural thin veneer from the Quarry Mill.
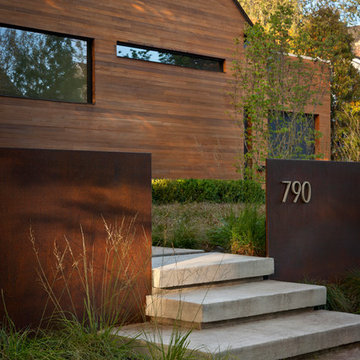
A retaining wall of Corten steel slices through the vegetation to create a striking juxtaposition of textures as well as a clear delineation between public and private space.
Photo by George Dzahristos.
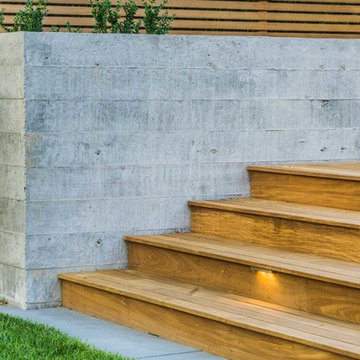
The board formed concrete wall, Ipe deck, stairs and privacy fence provide a secluded area for the cedar spa. New York bluestone is used at the bottom of the steps.
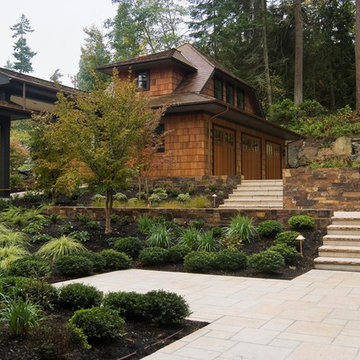
Sorrel granite has a color range from gold, beige to rust, which brings some movements into a paticular setting.
It's a hard material and can be used as pavers, strair treads/risers, wall caps, and neneers in both interior and exterior.
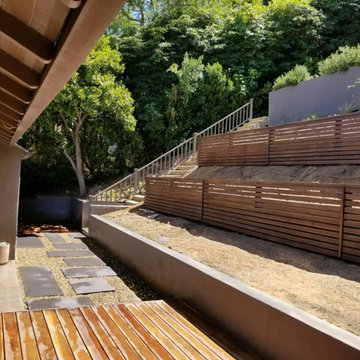
New hardscape floor with gravel, deck and colored concrete pavers. Steep back slope after. Pressure treated wood retaining walls to terrace the space and redwood clad facing and cap.
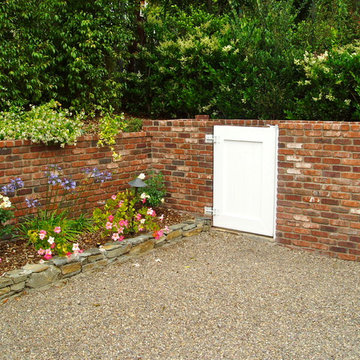
Rancho Santa Fe landscape cottage traditional ranch house..with used brick, sydney peak flagstone ledgerstone and professionally installed and designed by Rob Hill, landscape architect - Hill's Landscapes- the design build company.
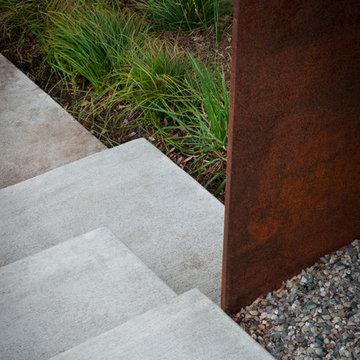
A retaining wall of Corten steel slices through the vegetation to create a striking juxtaposition of textures as well as a clear delineation between public and private space.
Photo by George Dzahristos.
Brown Garden Design Ideas with a Retaining Wall
2
