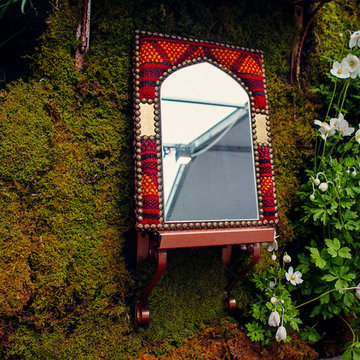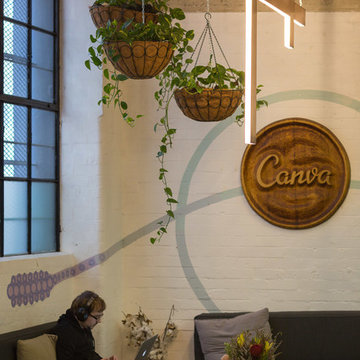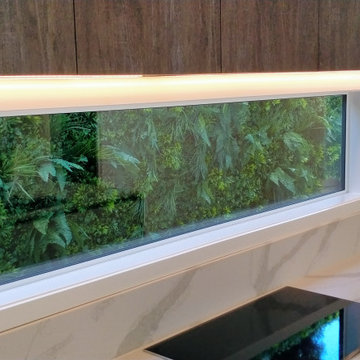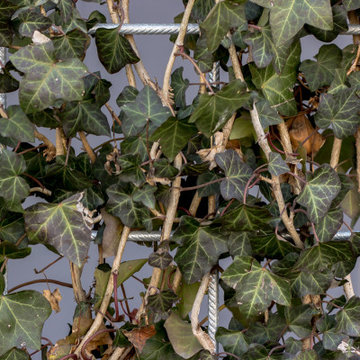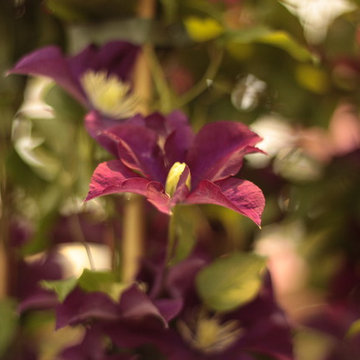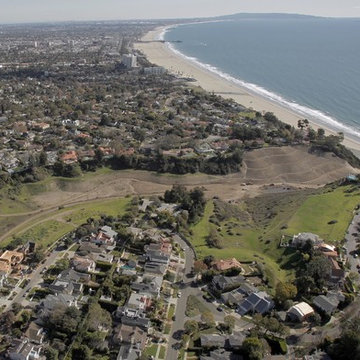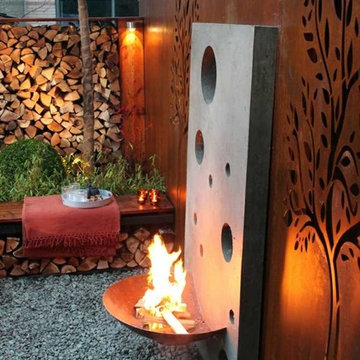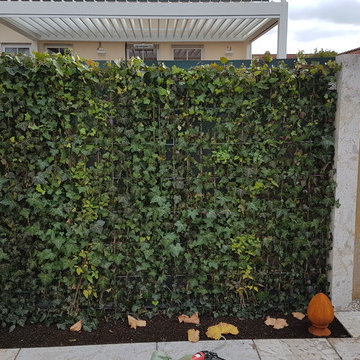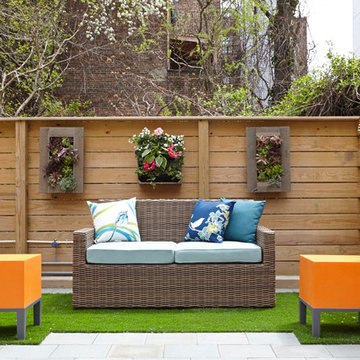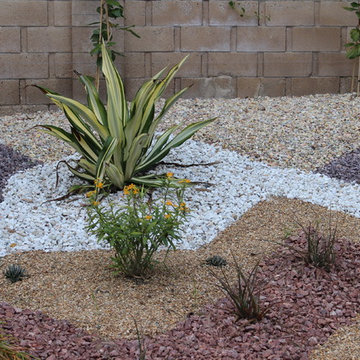Brown Garden Design Ideas with a Vertical Garden
Refine by:
Budget
Sort by:Popular Today
121 - 140 of 149 photos
Item 1 of 3
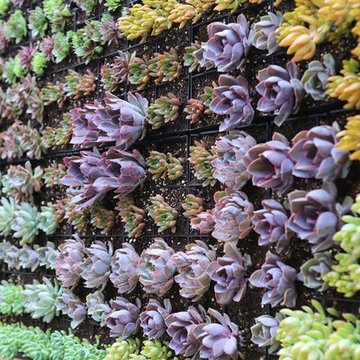
Our client wanted something beautiful to look at while looking out of her newly remodeled kitchen window. We turned a barren fence that showed the neighbor's patio awning. We replaced the view with a succulent wave. We think we nailed it!
Our client wanted something beautiful to look at while looking out of her newly remodeled kitchen window. We turned a barren fence that showed the neighbor's patio awning. We replaced the view with a succulent wave. We think we nailed it!
This beautiful living art is located in a sunny spot and survives year round. During periods of extreme heat or near freezing temperatures, it is important to cover the plants.
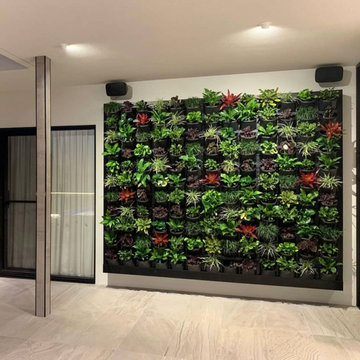
Spatially efficient and innovative, this vertical garden feature wall enables the elegant transition from built environment to natural landscape. – DGK Architects
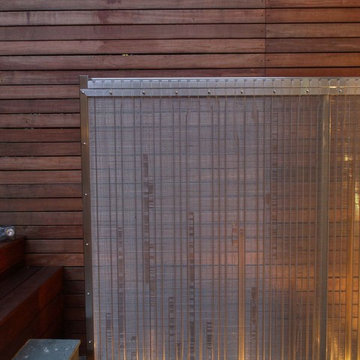
Stainless steel fabric water feature and ipe fence. Water spills over the stainless steel fabric creating a sparkling effect with uplights from the water below.
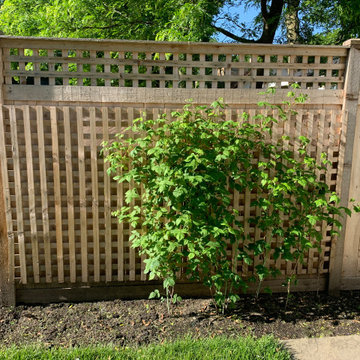
The new cedar fence has been decorated with Cedar Lattice. Fruit plants have been planted that include an Apple Espalier, Raspberries, Blueberries and Peonies for Salads/Colors.
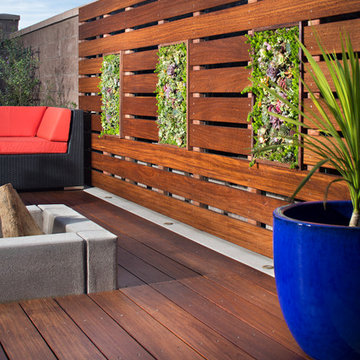
Mangaris wooden deck with Concrete finish with Top cast light etch. Water feature surrounded by succulents and low voltage lights. Concrete fire pit and vertical succulents wall. Photography by Zack Benson
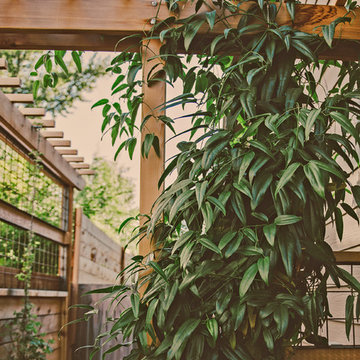
Clematis armandii 'Evergreen Clematis' (foreground) arches over a custom-built cedar arbor, modeled to accentuate the home's Craftsman-style architecture. Welded mild-steel panel fills create a scaffold for Akebia quinata 'Five-leaf Akebia Vine' (background), lending seasonal privacy and afternoon shade along this narrow sideyard access walkway.
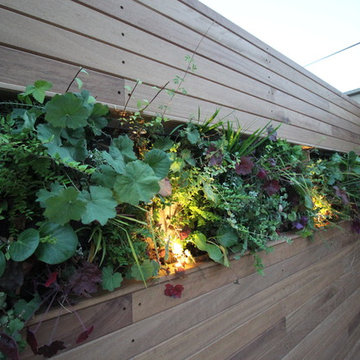
vertical planting panels installed in bespoke Garden screening in Private Urban Garden Dublin by Amazon Landscaping and Garden Design
Amazonlandscaping.ie
014060004
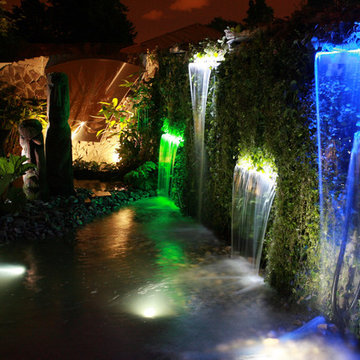
Living Wall Design by Night at Bloom Show Garden in the National Pheonix Park Dublin by Amazon Landscaping and Garden Design 2010
Amazonlandscaping.ie
014060004
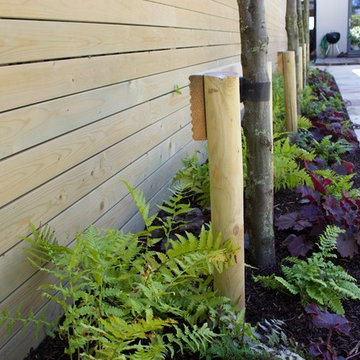
Side beds under Trees planted with ground ferns and Huchera Purple Palace
Garden Designed by Amazon Landscaping and Garden Design
014060004
Amazonlandscaping.ie
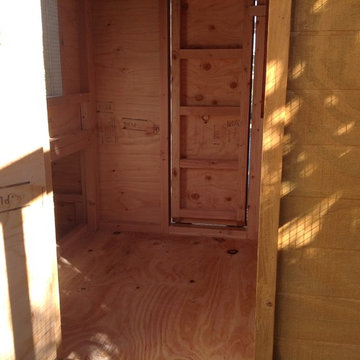
This unique symmetry based coop has found its home in Anaheim Hills, CA. It's central coop roof was outfitted with a thermal composite corrugated material with a slight peak to perfectly adjoin the run areas on each side.
The run areas were treated with an open wired flat roof where it will find home to vining vegetable plants to further compliment the planter boxes to be placed in front.
Sits on a concrete footing for predator protection and to assure a flat footprint
Built with true construction grade materials, wood milled and planed on site for uniformity, heavily stained and weatherproofed, 1/2" opening german aviary wire for full predator protection.
Measures 19' long x 3'6" wide x 7' tall @ central peak and allows for full walk in access.
It is home to beautiful chickens that we provided as well as all the necessary implements.
Features T1-11 textured wood siding, a fold down door that doubles as a coop-to-run ramp on one side with a full size coop clean out door on the other, thermal corrugated roofing over run area and more!
Brown Garden Design Ideas with a Vertical Garden
7
