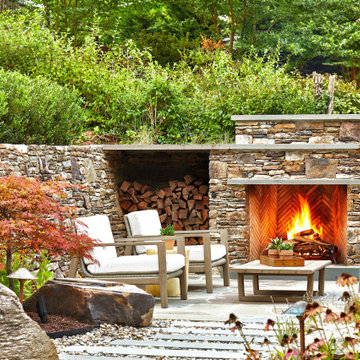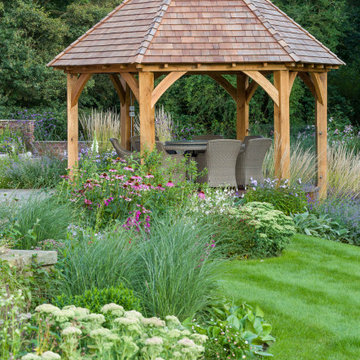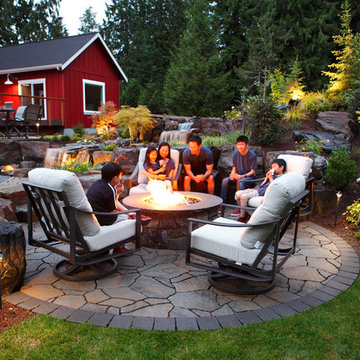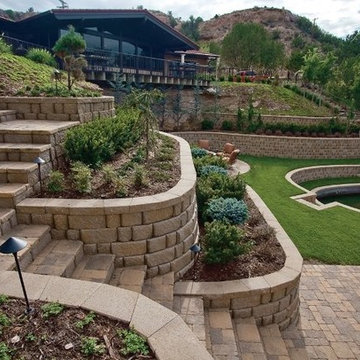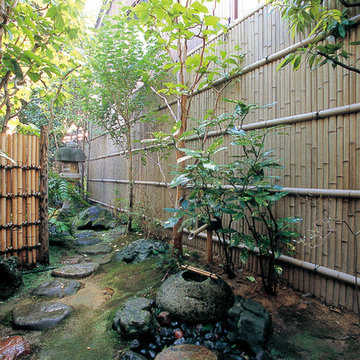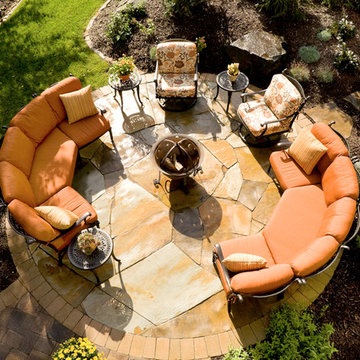Brown Garden Design Ideas with Natural Stone Pavers
Refine by:
Budget
Sort by:Popular Today
1 - 20 of 4,750 photos
Item 1 of 3
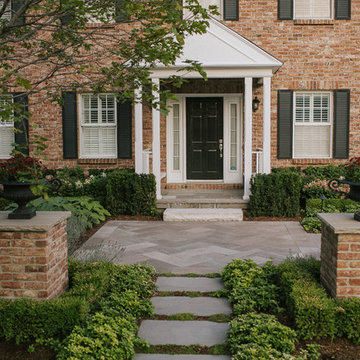
Slate grey Banas flagstone walkway laid in herringbone pattern, decorative brick pillars, Flamboro dark armourstone placements, and gardens.

Behind the Tea House is a traditional Japanese raked garden. After much research we used bagged poultry grit in the raked garden. It had the perfect texture for raking. Gray granite cobbles and fashionettes were used for the border. A custom designed bamboo fence encloses the rear yard.

Traditional Style Fire Feature - the Prescott Fire Pit - using Techo-Bloc's Prescott wall & Piedimonte cap.

Photography by Studio H Landscape Architecture. Post processing by Isabella Li.
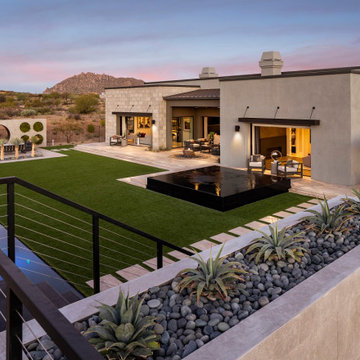
Learn more about this design or receive a quote by contacting us online: https://creativeenvironments.com/contact-us/
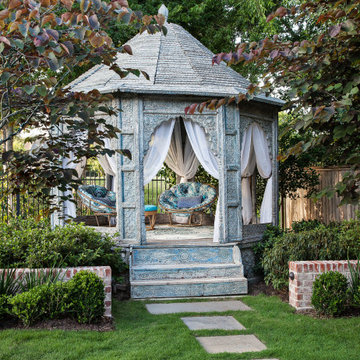
Antique teak gazebo nestled into the trees at the rear of the garden through an opening in the low, perimeter brick garden wall.
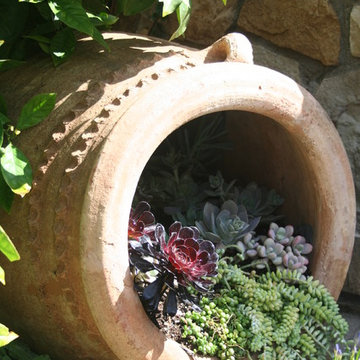
An ancient oil jar, tipped and planted with succulents.
Wendy Harper
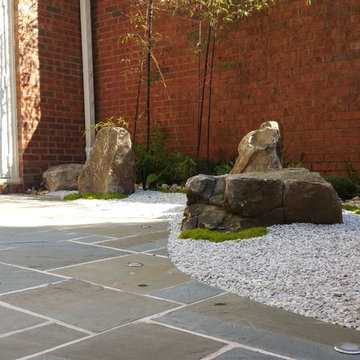
Homeowner wanted a space for meditating. The white gravel is calming and represents water. Knox lighting core drilled into bluestone patio highlights the view of the space from her living room.

Glencoe IL Formal sideyard garden walk leading to rear yard pool oasis. French inspired theme. By: Arrow. Land + Structures. Landscape Architects and Builders----The sideyard path leads visitors towards the rear yard poolside retreat. Sideyards present an opportunity to create an an articulated approach that pulls you in towards your destination.
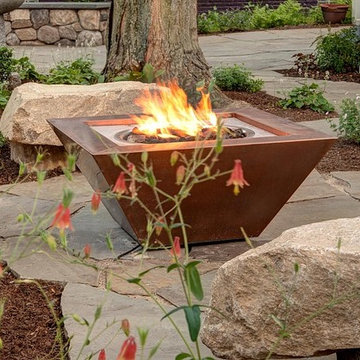
A rehab of a tired landscape to a vibrant usable space in the city.
We designed and installed a beautiful natural stone flagging patio and paths with a gas firepit for entertaining. The front yard displays beautiful seasonal plants with a new fieldstone and bluestone landing and walkway.
Accented with aromatic annuals and outdoor lighting.

Land2c
A shady sideyard is paved with reused stone and gravel. Generous pots, the client's collection of whimsical ceramic frogs, and a birdbath add interest and form to the narrow area. Beginning groundcovers will fill in densely. The pathway is shared with neighbor. A variety of textured and colorful shady plants fill the area for beauty and interest all year.
Brown Garden Design Ideas with Natural Stone Pavers
1



