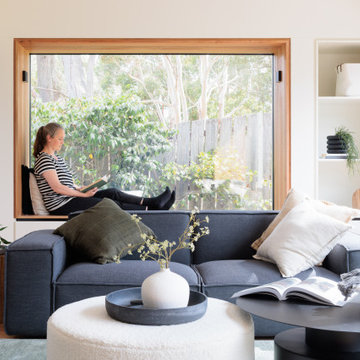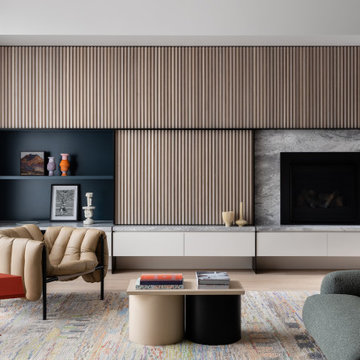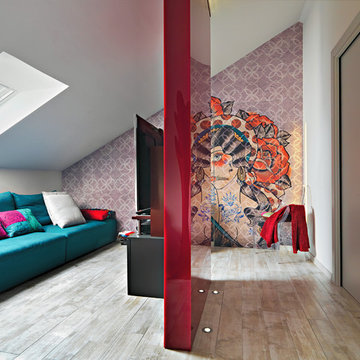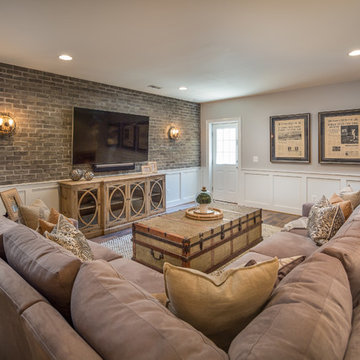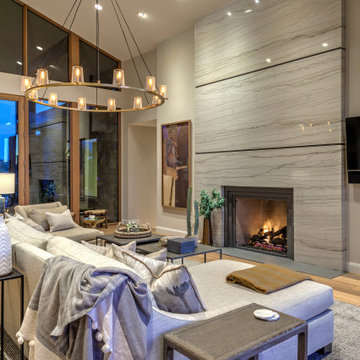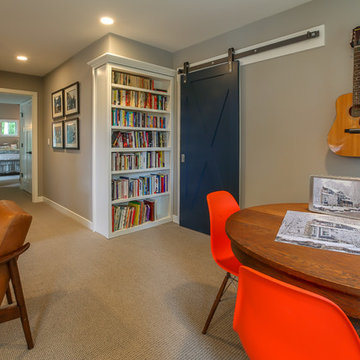Brown, Green Family Room Design Photos
Refine by:
Budget
Sort by:Popular Today
1 - 20 of 168,253 photos
Item 1 of 3

The family room is our relaxing room with a fire place in the corner, a 72" High Def TV surrounded by natural stone. The floors are Hickory wood 3/4" thick with hydronic heating under the wood floors. This room has an abundance of natural light.

A bright sitting area in Mid-century inspired remodel. The 2 armchairs covered in grey and white patterned fabric create a striking focal point against the green grasscloth covered walls. An oversized terracotta planter holds natural branches for decoration. The large standing light with white circular lamp shade brings soft light to the area at nights while slatted wooden blinds keep the direct sunlight at bay during the day.
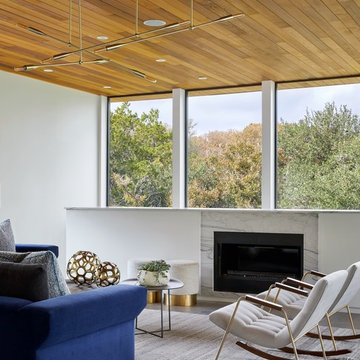
Retractable flat screen TV disappears behind quartzite fireplace when not in use. Vintage-inspired Thayer Coggin rockers soften the lines. Kelly Wearstler knobby wool fabrics surround the custom wool and brass round ottomans.

he open plan of the great room, dining and kitchen, leads to a completely covered outdoor living area for year-round entertaining in the Pacific Northwest. By combining tried and true farmhouse style with sophisticated, creamy colors and textures inspired by the home's surroundings, the result is a welcoming, cohesive and intriguing living experience.
For more photos of this project visit our website: https://wendyobrienid.com.
Brown, Green Family Room Design Photos
1





