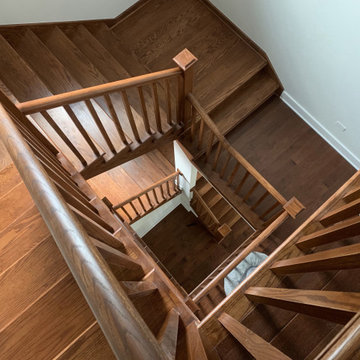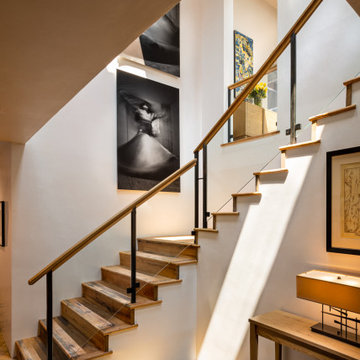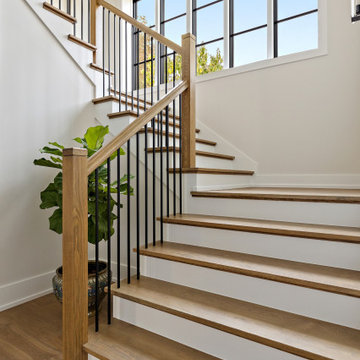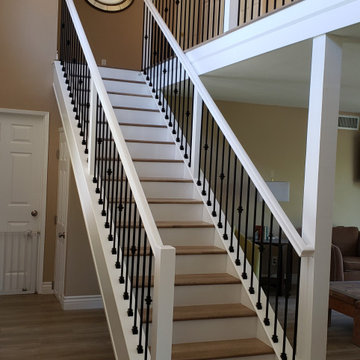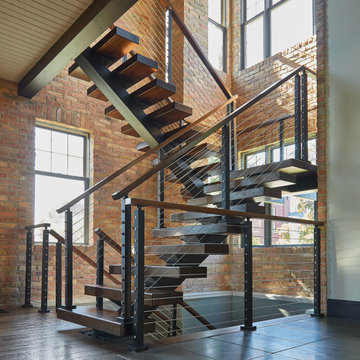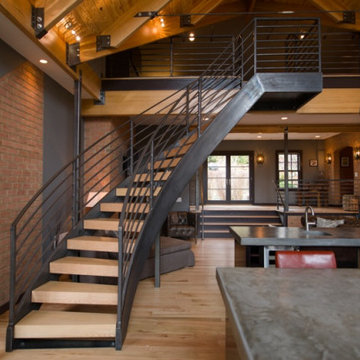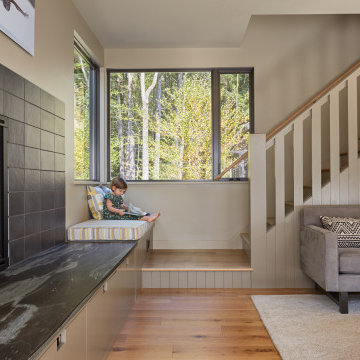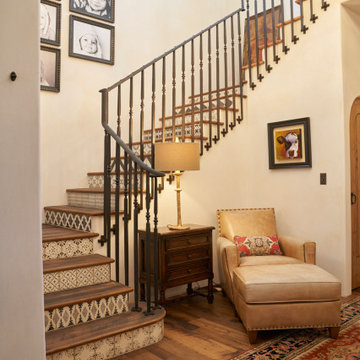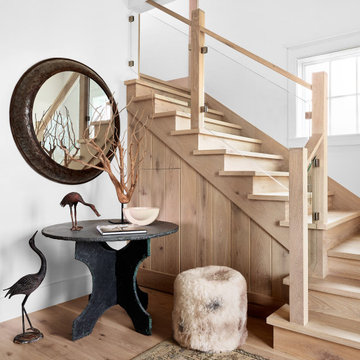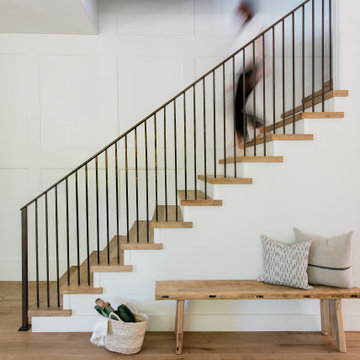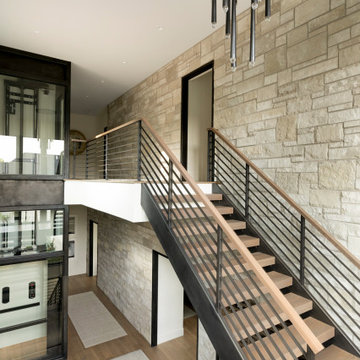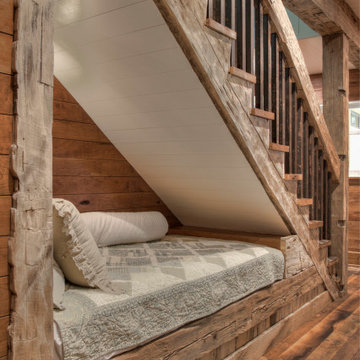Brown, Green Staircase Design Ideas
Refine by:
Budget
Sort by:Popular Today
181 - 200 of 173,562 photos
Item 1 of 3
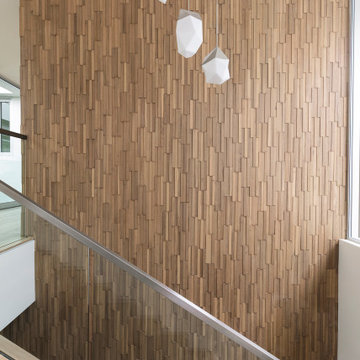
Louisa, San Clemente Coastal Modern Architecture
The brief for this modern coastal home was to create a place where the clients and their children and their families could gather to enjoy all the beauty of living in Southern California. Maximizing the lot was key to unlocking the potential of this property so the decision was made to excavate the entire property to allow natural light and ventilation to circulate through the lower level of the home.
A courtyard with a green wall and olive tree act as the lung for the building as the coastal breeze brings fresh air in and circulates out the old through the courtyard.
The concept for the home was to be living on a deck, so the large expanse of glass doors fold away to allow a seamless connection between the indoor and outdoors and feeling of being out on the deck is felt on the interior. A huge cantilevered beam in the roof allows for corner to completely disappear as the home looks to a beautiful ocean view and Dana Point harbor in the distance. All of the spaces throughout the home have a connection to the outdoors and this creates a light, bright and healthy environment.
Passive design principles were employed to ensure the building is as energy efficient as possible. Solar panels keep the building off the grid and and deep overhangs help in reducing the solar heat gains of the building. Ultimately this home has become a place that the families can all enjoy together as the grand kids create those memories of spending time at the beach.
Images and Video by Aandid Media.
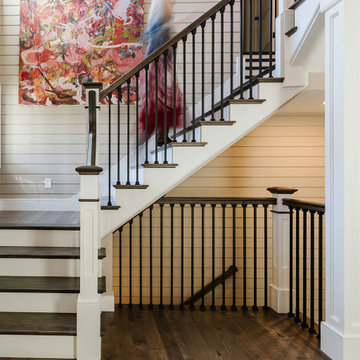
The entrance to a home sets the stage for life within! For this project we really wanted to reflect the fun, playful personality of this family. The entryway is tall and soaring, representing their exuberant energy and high on life attitude. Shiplap walls make sure we don't take things too seriously. The stunning artwork on the wall is a testament to the love and friendship of this family. This piece was done by a close personal friend who lost her battle with cancer, but chose to show the joy of her life in her art. The perfect combo of life and love. This entry says, "All are welcome here, please come laugh and cry with us!"
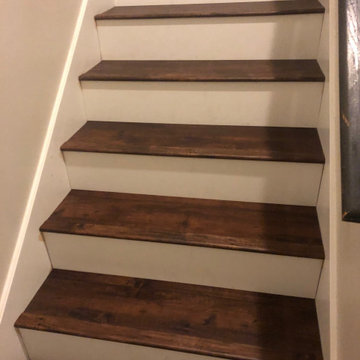
Luxury Vinyl Plank flooring installed on stairway in Nocatee home, by Dan's Floor Store 904.887.8303.
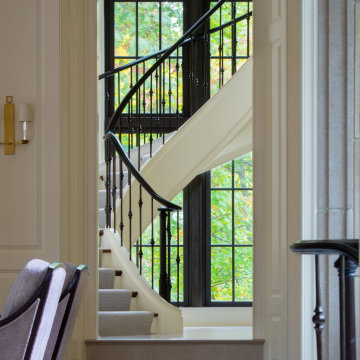
Traditional spiral staircase as focal point. The backdrop of the stair focal is again, forested property which can be seen beyond the staircase through a two-story glass window.
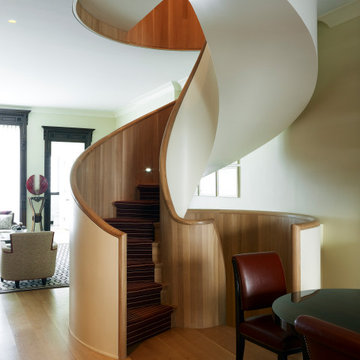
One of the critical elements of this staircase was the thinness of its walls - no thicker than the handrail itself. Another was incorporating the lighting.
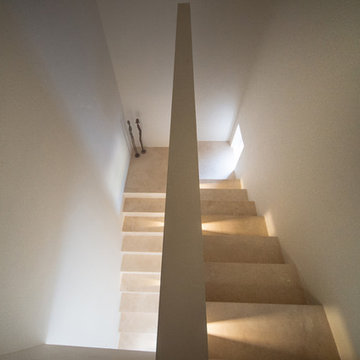
Crediti:
progetto architettonico: Fabricamus
interior design: studio LC
Ditta esecutrice di malte, tinteggiature, finiture: Natalini Gabriele (Foligno, PG)
Fotografie: Alessio Vissani
Brown, Green Staircase Design Ideas
10
