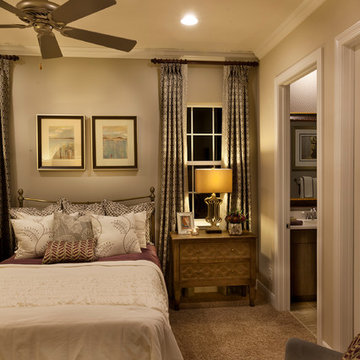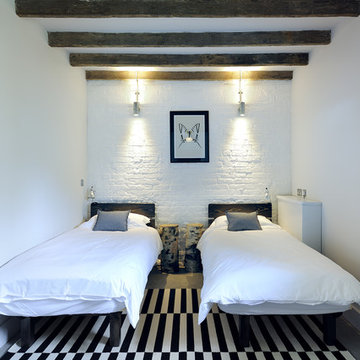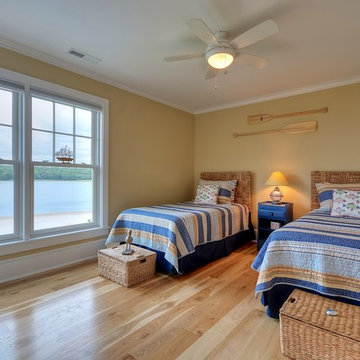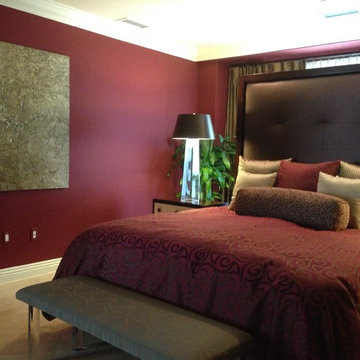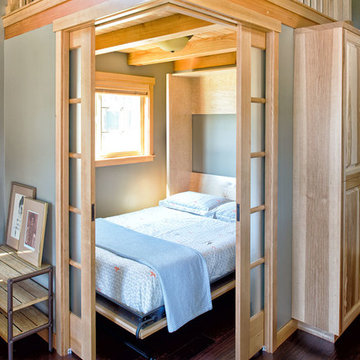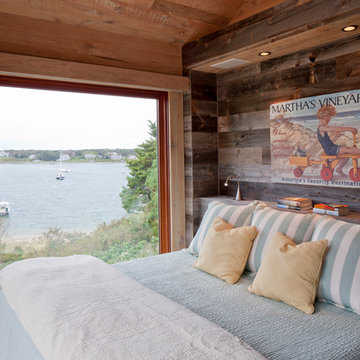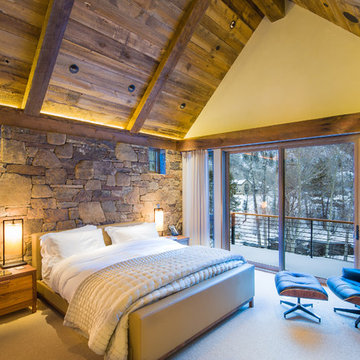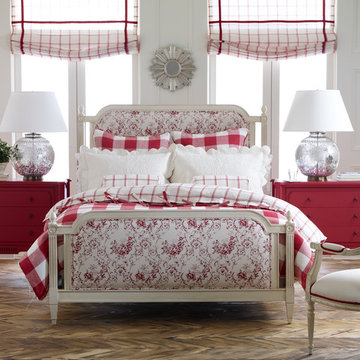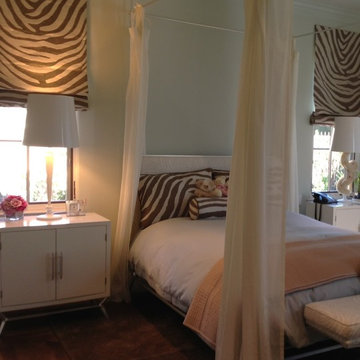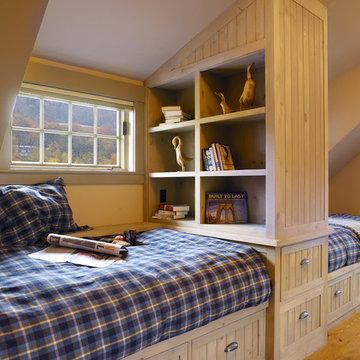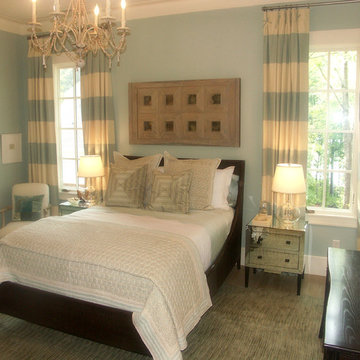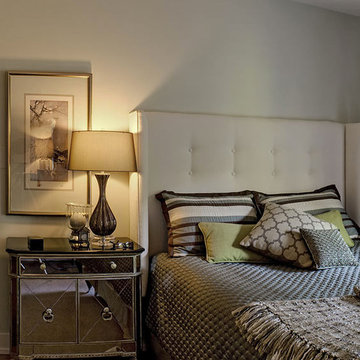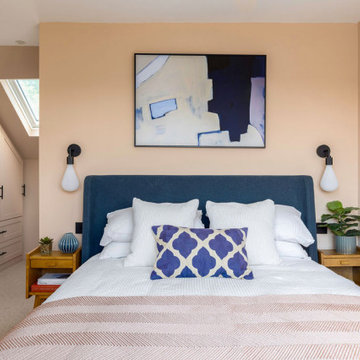Brown Guest Bedroom Design Ideas
Refine by:
Budget
Sort by:Popular Today
141 - 160 of 21,069 photos
Item 1 of 3
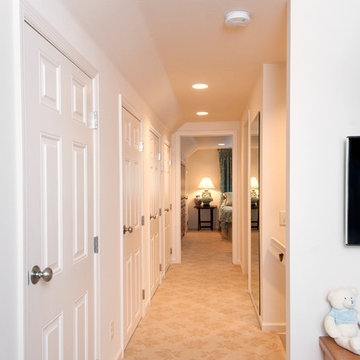
Additional closets were added to the hallway space to maximize storage and organize the attic space. It's the perfect spot to tuck away holiday decorations and rarely used household items.
Photo: Marcia Hanson
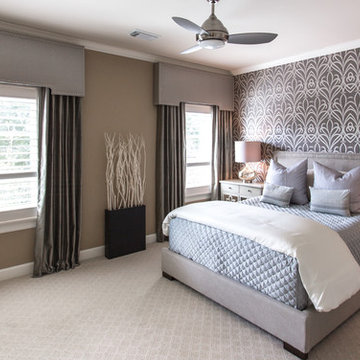
Up the ante of your bachelor's retreat (and alternative rooms) aesthetic by adding a meticulously stylised cornice boards. The cornice boards in this house includes (2) different materials, an upholstered wood top molding and absolutely symmetrical handicraft on the curtains. Also, the (4) animal skin wing-backed chairs square measure superbly adorned with nail-heads that are carried throughout the design. This bachelor retreat features a stunning pendant and hand-tufted ottoman table. This house is warm and welcoming and perfect for intimate conversations amongst family and friends for years to come. Please take note - when using cornices, one should decide what proportion return is required. Return is the distance your material hangs away from the wall. Yes, this additionally affects the proportion. Usually, return is 3½ inches. However, larger or taller windows might need a deeper return to avoid the fabric from getting squashed against the wall. An example of a mid-sized transitional formal dining area in Houston, Texas with dark hardwood floors, more, however totally different, large damask wallpaper on the ceiling, (6) custom upholstered striped fabric, scroll back chairs surrounding a gorgeous, glass top dining table, chandelier, artwork and foliage pull this area along for a really elegant, yet masculine space. As for the guest chambers, we carried the inspiration from the bachelor retreat into the space and fabricated (2) more upholstered cornices and custom window treatments, bedding, pillows, upholstered (with nail-heads used in the dining area chairs) headboard, giant damask wallpaper and brown paint. Styling tips: (A) Use nail-heads on furnishings within the alternative rooms to display a reoccurring motif among the house. (B) Use a similar material from one amongst your upholstered furnishing items on the cornice board for visual uniformity. Photo by: Kenny Fenton
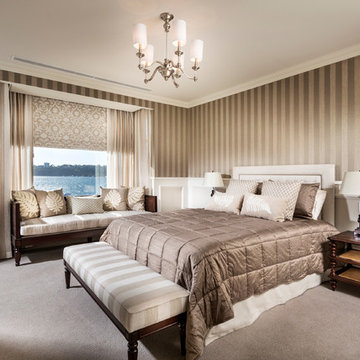
Interior Architecture design detail, finishes decor & furniture
by Jodie Cooper Design
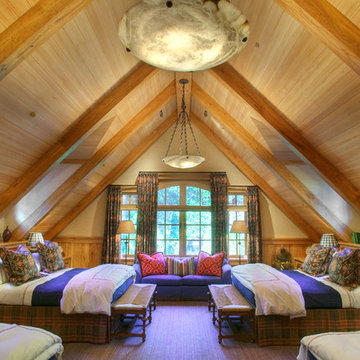
This dramatic dorm room is constructed using massive Chinese elm beams. The room's scale is enhanced with four king size beds!
Photo Credit - Bruce Schneider Photography
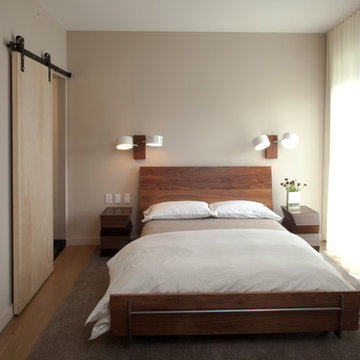
This is a typical guest room in the hotel. We had Atlas Industries (a local Beacon furniture maker) fabricate a custom walnut bed. The wall sconces are by Roll and Hill a Brooklyn based company. The custom Tibetan hand knotted rugs are from Sam Kasten Handweavers. Photo by Meredith Heuer
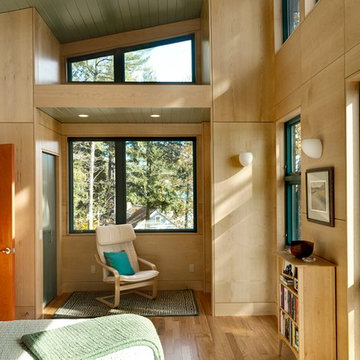
Contemporary master bedroom. Maple veneer plywood walls, magnificent views.,
Rob Karosis Photography
www.robkarosis.com
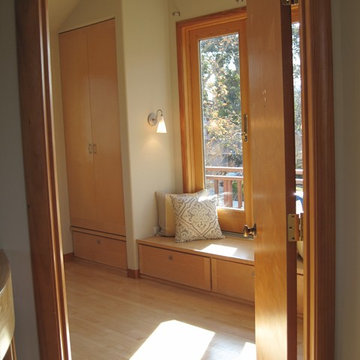
A small bedroom with built-in wardrobe and window seat. A french door acts as a window above the seat and provides access to a balcony.
Brown Guest Bedroom Design Ideas
8
