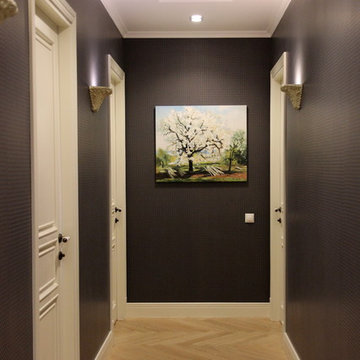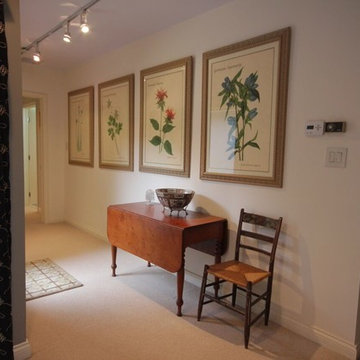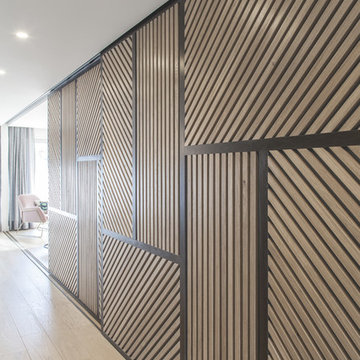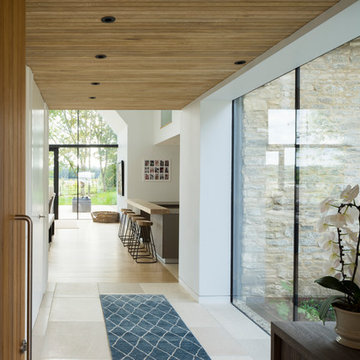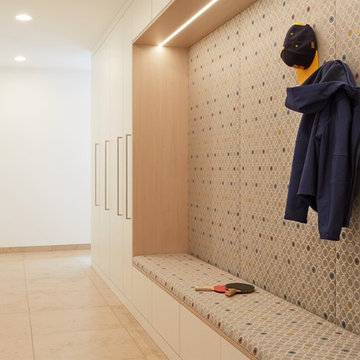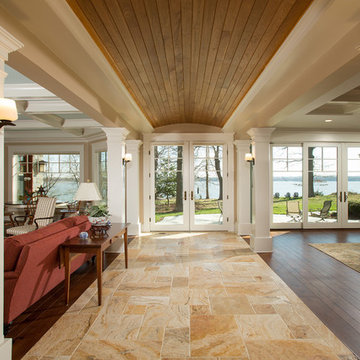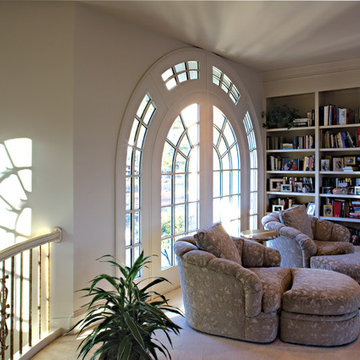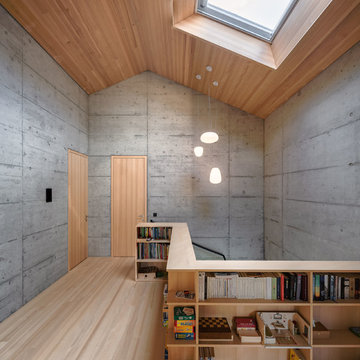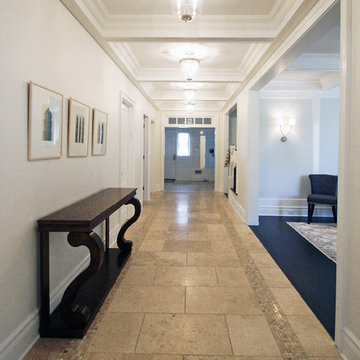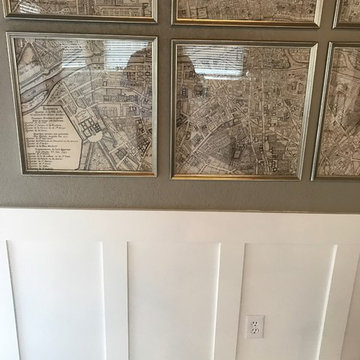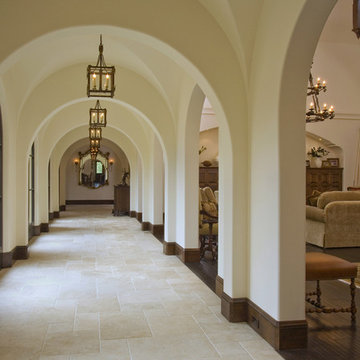Brown Hallway Design Ideas with Beige Floor
Refine by:
Budget
Sort by:Popular Today
61 - 80 of 2,819 photos
Item 1 of 3
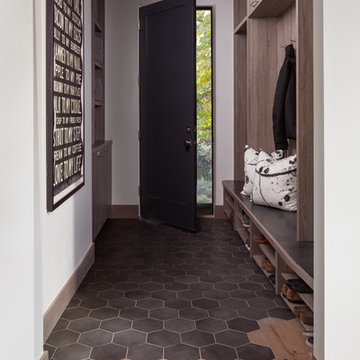
The hexagon tile in this mud room mimics the design of the custom rug in the foyer.
Photo by Emily Minton Redfield
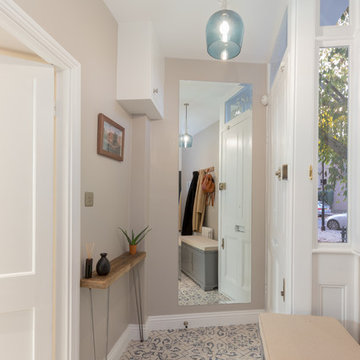
This feature floor tile with a muted blue pattern adds a touch of fun to the space without being too overwhelming. The coolness of the blue pairs nicely with the warmth of the wall paint, with a blue accent seen again in the pendant light. A slim hallway table adds some personal touches to the space, with the wall mirror adding a sense of extra space.
See more of this project at https://absoluteprojectmanagement.com/portfolio/kiran-islington/
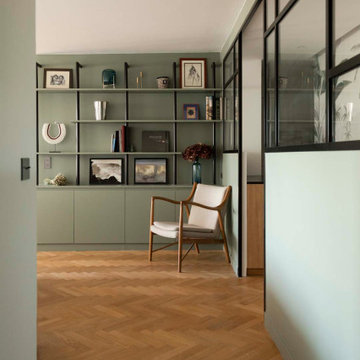
Cette rénovation a été conçue et exécutée avec l'architecte Charlotte Petit de l'agence Argia Architecture. Nos clients habitaient auparavant dans un immeuble années 30 qui possédait un certain charme avec ses moulures et son parquet d'époque. Leur nouveau foyer, situé dans un immeuble des années 2000, ne jouissait pas du même style singulier mais possédait un beau potentiel à exploiter. Les challenges principaux étaient 1) Lui donner du caractère et le moderniser 2) Réorganiser certaines fonctions pour mieux orienter les pièces à vivre vers la terrasse.
Auparavant l'entrée donnait sur une grande pièce qui servait de salon avec une petite cuisine fermée. Ce salon ouvrait sur une terrasse et une partie servait de circulation pour accéder aux chambres.
A présent, l'entrée se prolonge à travers un élégant couloir vitré permettant de séparer les espaces de jour et de nuit tout en créant une jolie perspective sur la bibliothèque du salon. La chambre parentale qui se trouvait au bout du salon a été basculée dans cet espace. A la place, une cuisine audacieuse s'ouvre sur le salon et la terrasse, donnant une toute autre aura aux pièces de vie.
Des lignes noires graphiques viennent structurer l'esthétique des pièces principales. On les retrouve dans la verrière du couloir dont les lignes droites sont adoucies par le papier peint végétal Añanbo.
Autre exemple : cet exceptionnel tracé qui parcourt le sol et le mur entre la cuisine et le salon. Lorsque nous avons changé l'ancienne chambre en cuisine, la cloison de cette première a été supprimée. Cette suppression a laissé un espace entre les deux parquets en point de Hongrie. Nous avons décidé d'y apposer une signature originale noire très graphique en zelliges noirs. Ceci permet de réunir les pièces tout en faisant écho au noir de la verrière du couloir et le zellige de la cuisine.

The brief was to transform the apartment into a functional and comfortable home, suitable for everyday living; a place of warmth and true homeliness. Excitingly, we were encouraged to be brave and bold with colour, and so we took inspiration from the beautiful garden of England; Kent. We opted for a palette of French greys, Farrow and Ball's warm neutrals, rich textures, and textiles. We hope you like the result as much as we did!
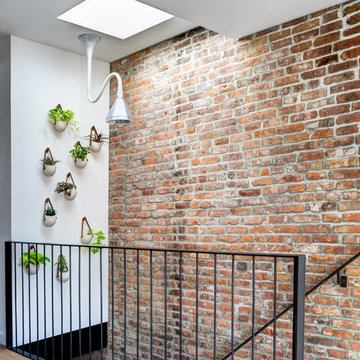
The exposed brick party wall adds texture to the space, in contrast with the clean white solid surfaces and think black steel accents. Green accents and ample light make the space feel open and airy.
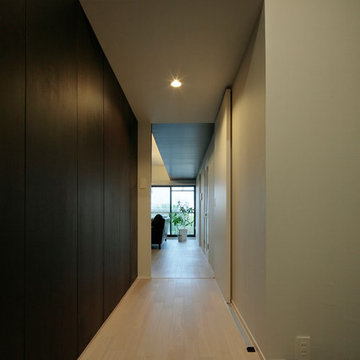
玄関からリビング空間へ導く廊下は、木製パネルの壁面を玄関の下駄箱と一体的に造ることで玄関空間をスッキリとさせ、廊下からリビングへいたる空間の流れ・統一感を強調させています。
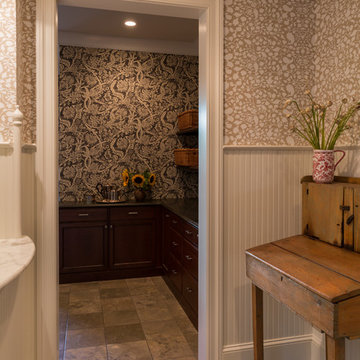
Back entry leading into the kitchen pantry. I wanted to add bead board and mix up the wallpaper which is to be expected in a typical Victorian Shingle Style House such as my client's home.
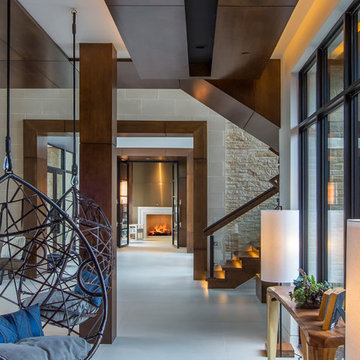
Transition space adjacent to the Family Room leads to the floating staircase and Home Office.
Ceiling height: 10"
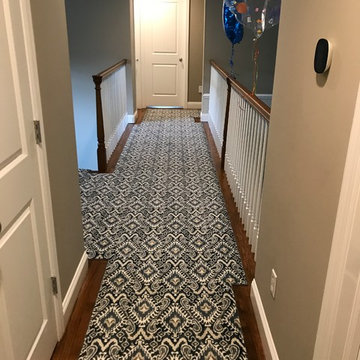
This is a simple yet elegant hallway runner to match the stair runner with bound sides showing a 4" wood reveal. Photo Credit: Ivan Bader 2017
Brown Hallway Design Ideas with Beige Floor
4
