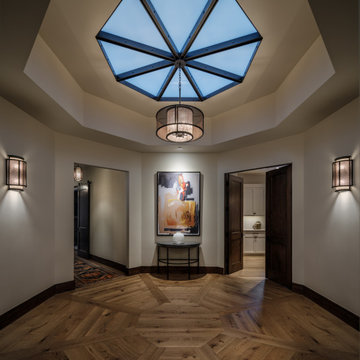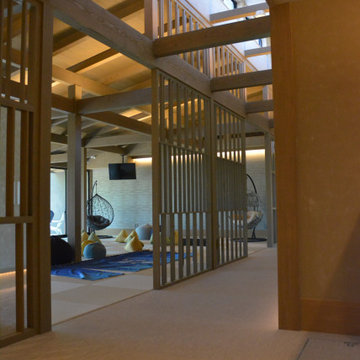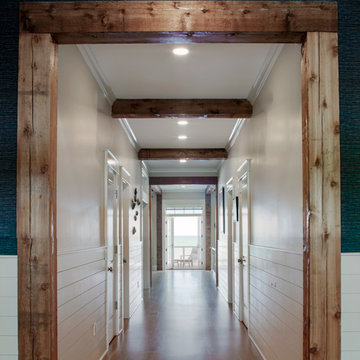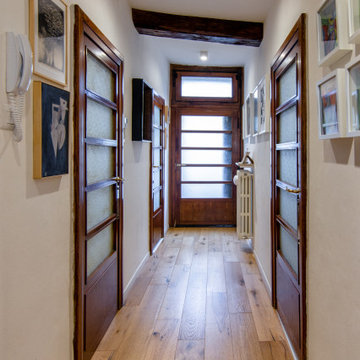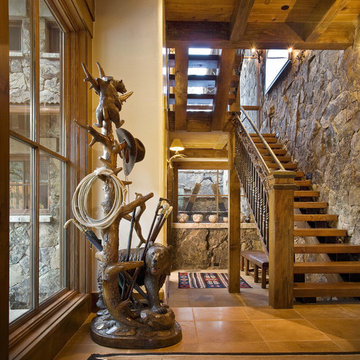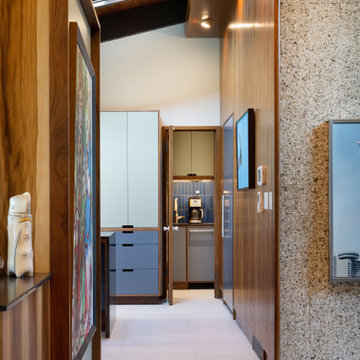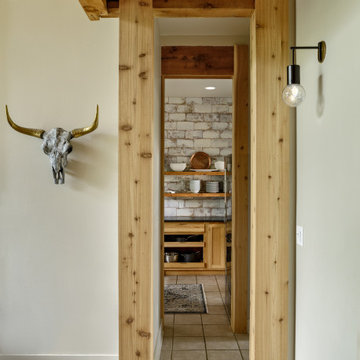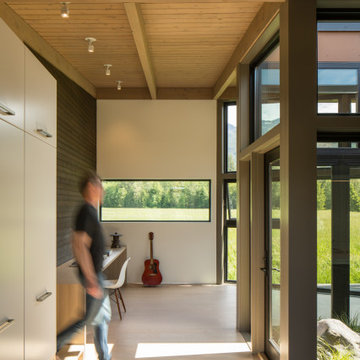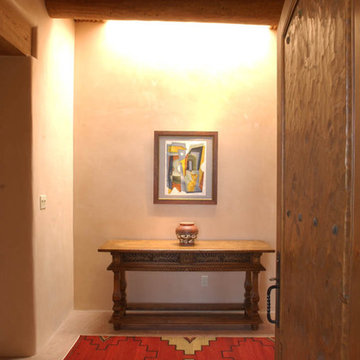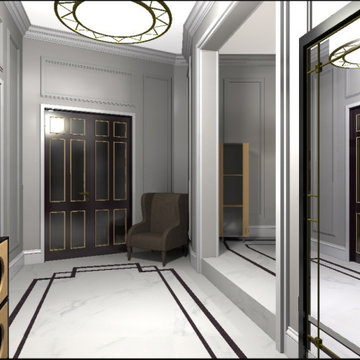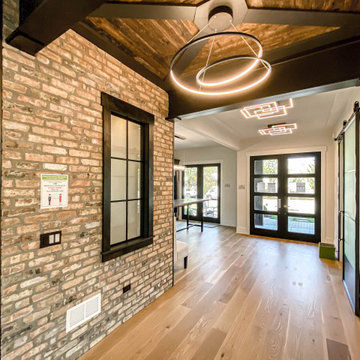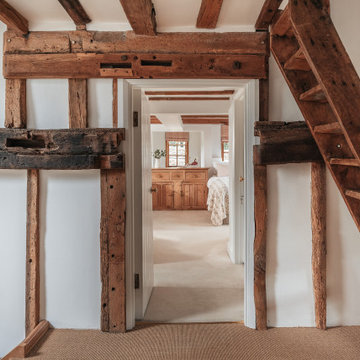Brown Hallway Design Ideas with Exposed Beam
Refine by:
Budget
Sort by:Popular Today
21 - 40 of 174 photos
Item 1 of 3
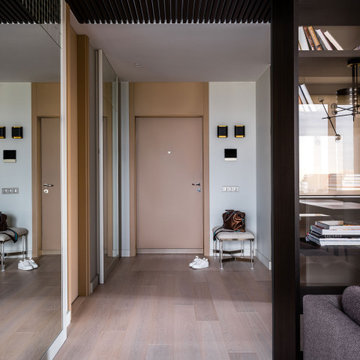
Общее пространство гостиной и кухни-столовой, отделенное от коридора стеклянной библиотекой, доступ к которой осуществляется со стороны коридора.
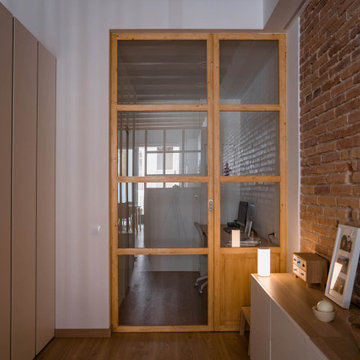
Nos encontramos ante una vivienda en la calle Verdi de geometría alargada y muy compartimentada. El reto está en conseguir que la luz que entra por la fachada principal y el patio de isla inunde todos los espacios de la vivienda que anteriormente quedaban oscuros.
Trabajamos para encontrar una distribución diáfana para que la luz cruce todo el espacio. Aun así, se diseñan dos puertas correderas que permiten separar la zona de día de la de noche cuando se desee, pero que queden totalmente escondidas cuando se quiere todo abierto, desapareciendo por completo.
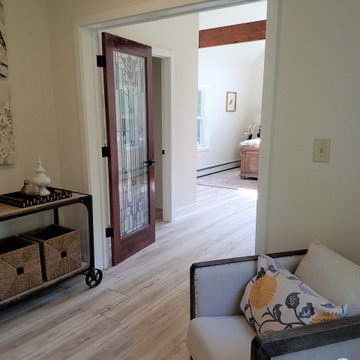
The landing area at the top of the stairs leads to the master bedroom. The space was used as an ante-chamber to the master, providing a cozy seating area.
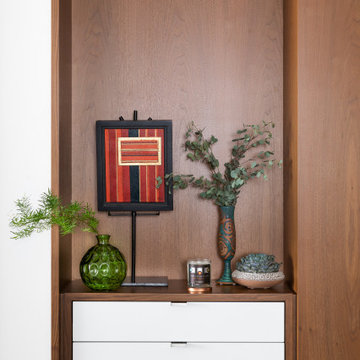
Our Cambridge interior design studio gave a warm and welcoming feel to this converted loft featuring exposed-brick walls and wood ceilings and beams. Comfortable yet stylish furniture, metal accents, printed wallpaper, and an array of colorful rugs add a sumptuous, masculine vibe.
---
Project designed by Boston interior design studio Dane Austin Design. They serve Boston, Cambridge, Hingham, Cohasset, Newton, Weston, Lexington, Concord, Dover, Andover, Gloucester, as well as surrounding areas.
For more about Dane Austin Design, click here: https://daneaustindesign.com/
To learn more about this project, click here:
https://daneaustindesign.com/luxury-loft
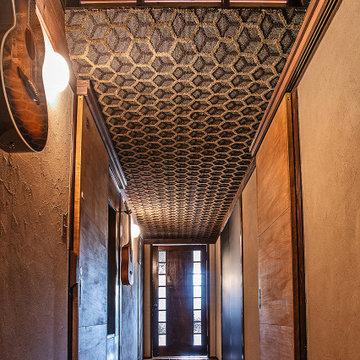
ヴィンテージ植物と木とテグラがつくりだす空間 東琵琶湖の家
植物が好きなクライアントのためのデザイン。
木のぬくもりに土でできているテグラが織りなすコラボレーション。
換気空調がいきわたるように各部屋の壁はすべて横格子でできており、
木の横格子は、壁に貼り付け前に雨風にさらし風合いを出しています。
このことによりもとよりあった木材とのバランスが保てています。
鉄でできた横格子や、扉など様々な素材が合わさってデザインを成しています。
玄関からLDKにつながる天井にはカーペットが貼られており、
異素材の違和感がデザインの一部となっています。
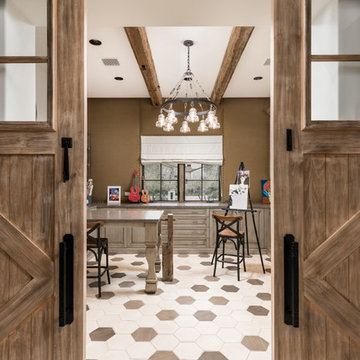
Home studio with double entry doors, exposed beams, tile flooring, and custom window treatments.
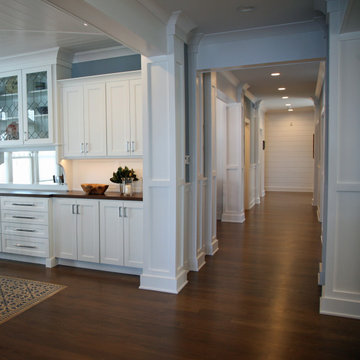
The main floor hall has a rhythm of columns and trim detail that make this large home feel cozy and welcoming. You know that you are at the lake when you pass through to every room.
Brown Hallway Design Ideas with Exposed Beam
2
