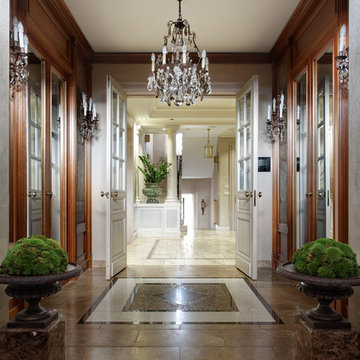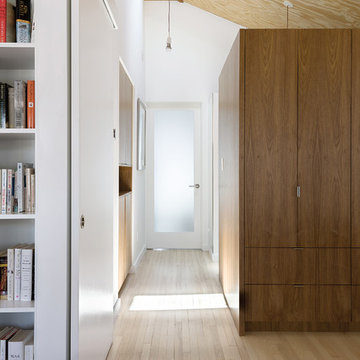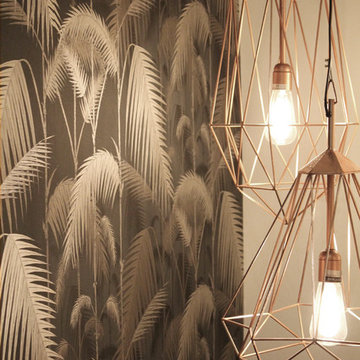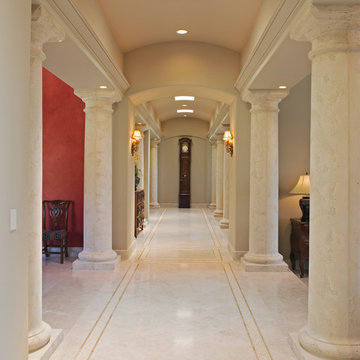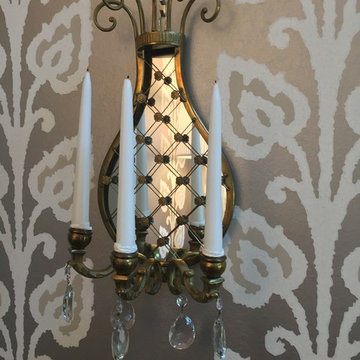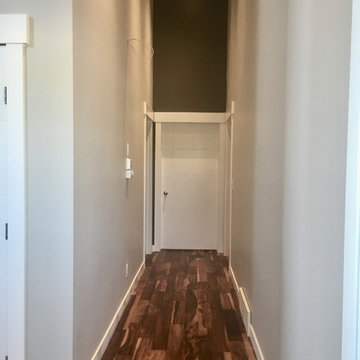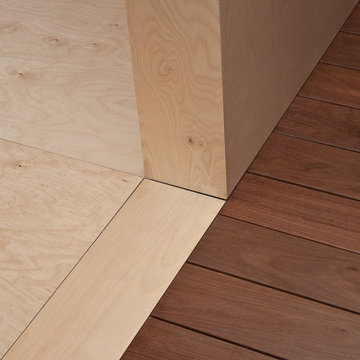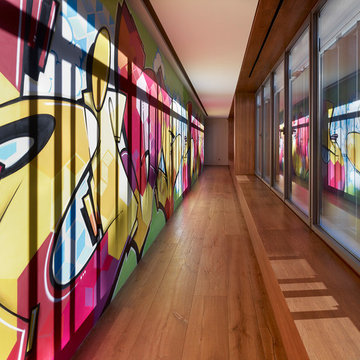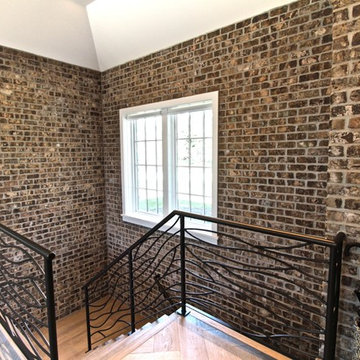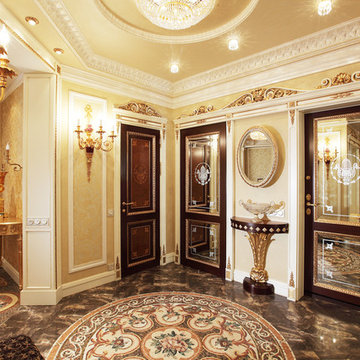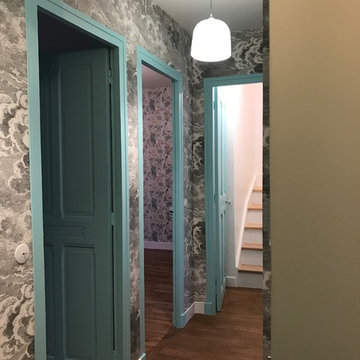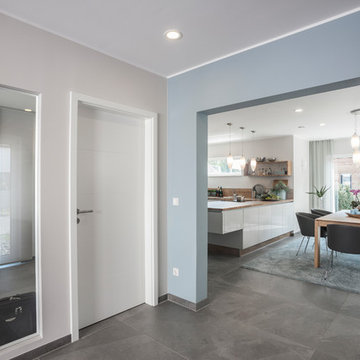Brown Hallway Design Ideas with Multi-coloured Walls
Refine by:
Budget
Sort by:Popular Today
161 - 180 of 474 photos
Item 1 of 3
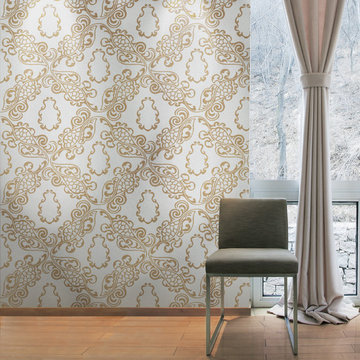
Wallpaper by J&V Italian Design. Available at NewWall.com | Inspired by the Middle East, as referenced in the colour palette and linear pattern, Ornamenta is a classic choice.
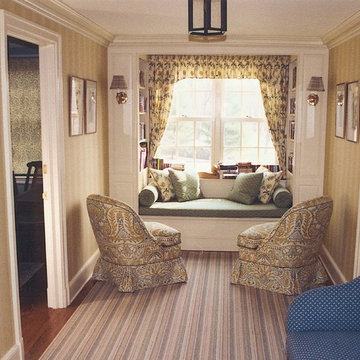
Will Calhoun - photo
The finished end of a Bedroom Wing showing a seating area arranged around a Window Seat with mill-work providing book storage. Note the trim details which unify the space: crown molding, back banding on casements, shoe mold and cap mold on baseboard, raised panels, etc.
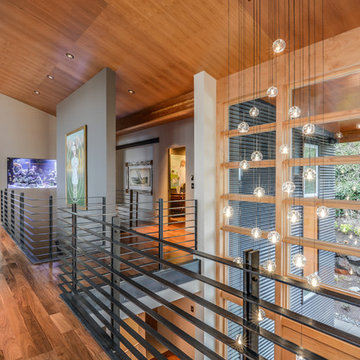
View at top of stair and entry below. The entry is treated as a two story glazed 'bay'. Cast glass 'Bocce' pendant lights hang in the space.
Jesse L. Young Phototography
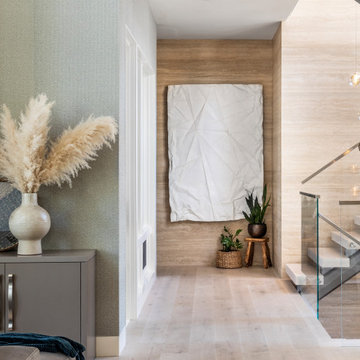
The hallway leads to several locations of the home including the covered outdoor dining area, the master bedroom, the the lower basement and the upper level. Cascading down two levels through the stairs is a semi-custom multi-pendant chandelier. The stairwell walls are covered in stone and the walls on the fireplace and leading down to the master bedroom are covered in a textured knot wallpaper. All the cabinets in the home are flat paneled and painted. At the end of the hall hung on the stone wall is a commissioned piece of modern abstract art that looks like crumpled paper.
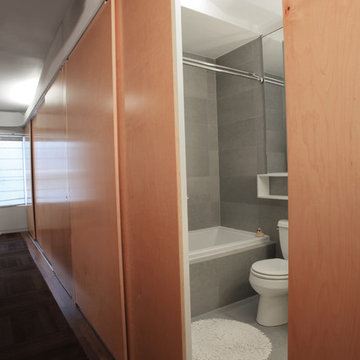
The sliding wood doors conceal the guest bath accessible from the hallway and extend seamlessly into the master bedroom beyond. In the master bedroom, the sliding doors similarly reveal the master bathroom.
Photo credit: Open Source Architecture
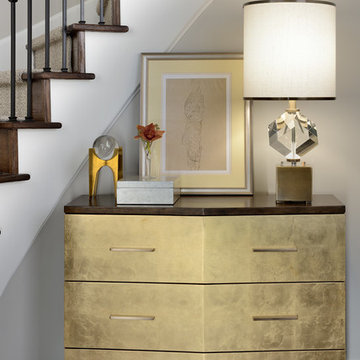
This young busy family wanted a well put together family room that had a sophisticated look and functioned well for their family of four. The colour palette flowed from the existing stone fireplace and adjoining kitchen to the beautiful new well-wearing upholstery, a houndstooth wool area rug, and custom drapery panels. Added depth was given to the walls either side of the fireplace by painting them a deep blue/charcoal. Finally, the decor accessories and wood furniture pieces gave the space a chic finished look.
Project by Richmond Hill interior design firm Lumar Interiors. Also serving Aurora, Newmarket, King City, Markham, Thornhill, Vaughan, York Region, and the Greater Toronto Area.
For more about Lumar Interiors, click here: https://www.lumarinteriors.com/
To learn more about this project, click here: https://www.lumarinteriors.com/portfolio/richmond-hill-project/
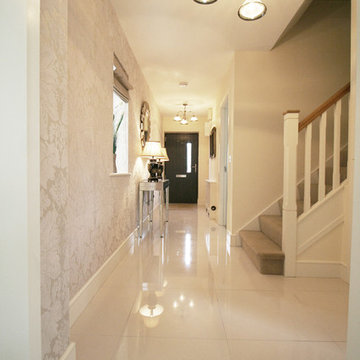
New Savona Polished Porcelain kitchen tiles.
These 60X60CM tiles are a prime example of how to emhasize space using a bright and neutral tile.
The Savona 30X60 is also used here in the bathrooms giving the house a uniform and stylish theme.
Cian Mcintyre
Brown Hallway Design Ideas with Multi-coloured Walls
9
