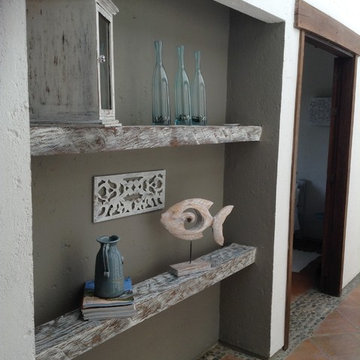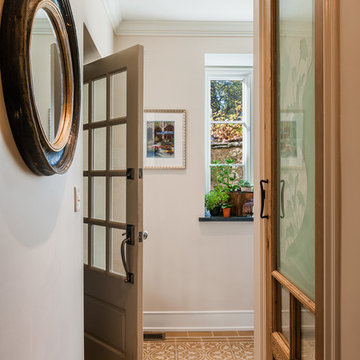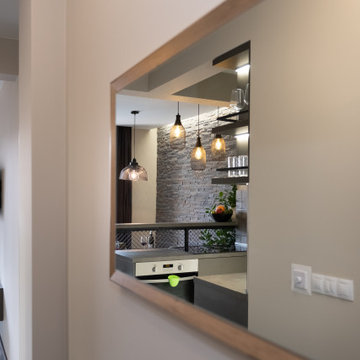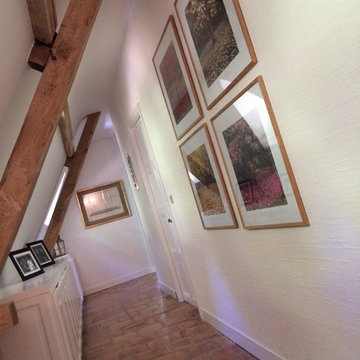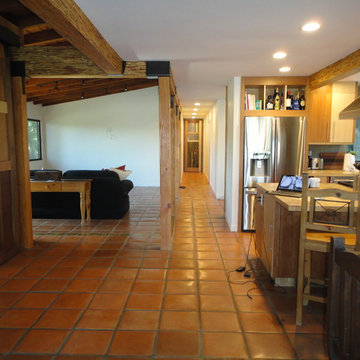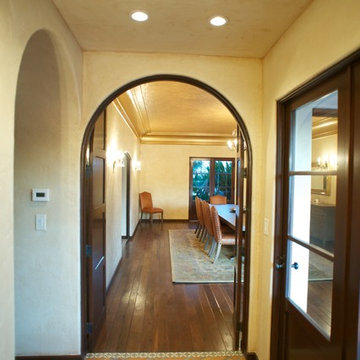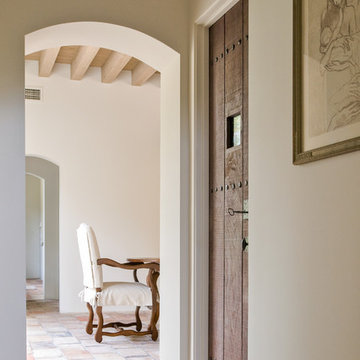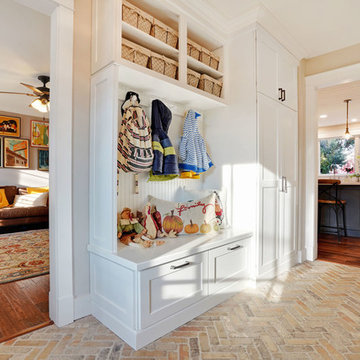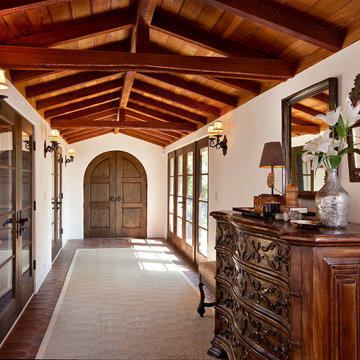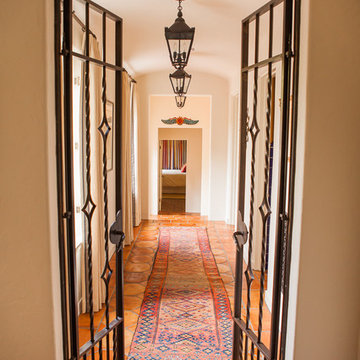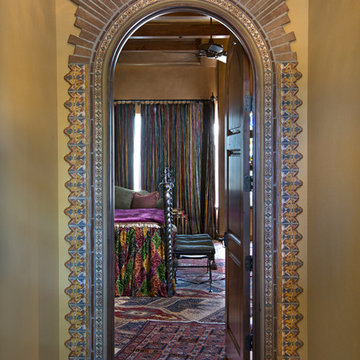Brown Hallway Design Ideas with Terra-cotta Floors
Sort by:Popular Today
121 - 140 of 147 photos
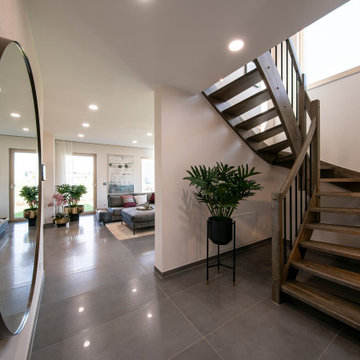
Die Wohnfläche von 161,58 Quadratmetern (EG: 87,67 Quadratmeter, OG: 73,91 Quadratmeter nach DIN 277) ermöglicht eine familienfreundliche Raumaufteilung.
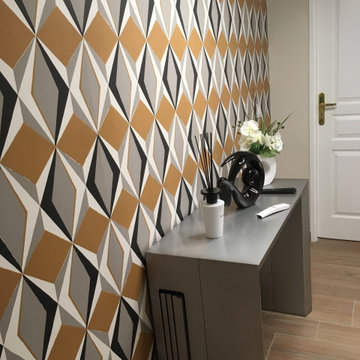
Couloir papier peint Pierre Frey avec jolie console avec rallonges sur le côté et servant de table de salle à manger.
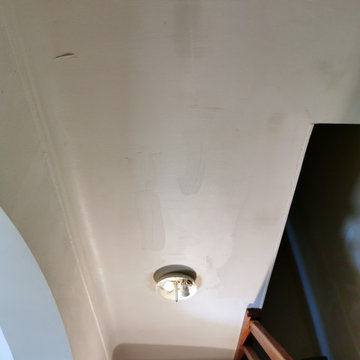
Voici les photos avant et après de la suite des travaux dans le couloir du bas :
Deux couches sur les murs avec passe d'enduit entre les couches,
Trois couches sur les plafonds, avec traitement des fissures et reprise à l'enduit en chaque couche.
Très beau résultat, sublime couleur, harmonieuse.
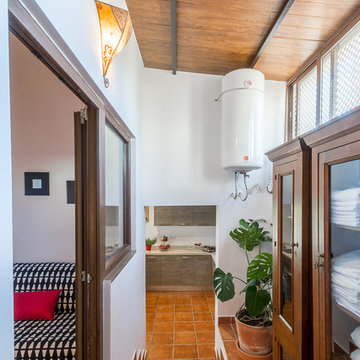
Home & Haus Homestaging & Fotografía
Vista del pasillo, el segundo dormitorio y parte de la cocina desde el dormitorio principal.
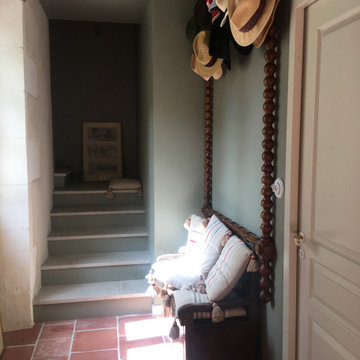
rénovation d'une maison ancienne dans un hameau du Périgord. Après d'énormes travaux qui avaient permis de surélever la maison, changer les niveaux des différents palier et créer une nouvelle toiture, la maison d'origine était abimée et avait perdu du charme. Nous avons fait en sorte de recréer le charme de l'ancien avec des matériaux récupérés ou patinés, tout en mettant en valeur les meubles de famille.
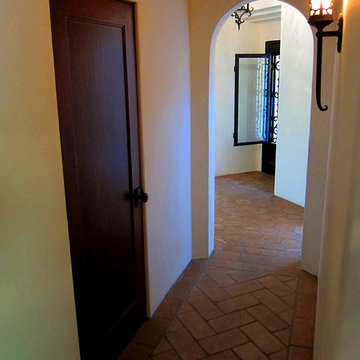
Design Consultant Jeff Doubét is the author of Creating Spanish Style Homes: Before & After – Techniques – Designs – Insights. The 240 page “Design Consultation in a Book” is now available. Please visit SantaBarbaraHomeDesigner.com for more info.
Jeff Doubét specializes in Santa Barbara style home and landscape designs. To learn more info about the variety of custom design services I offer, please visit SantaBarbaraHomeDesigner.com
Jeff Doubét is the Founder of Santa Barbara Home Design - a design studio based in Santa Barbara, California USA.
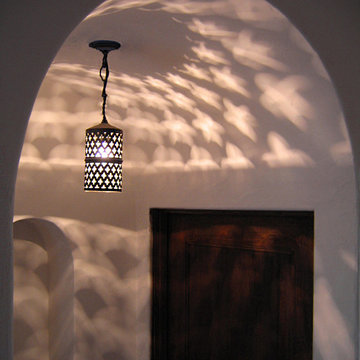
Design Consultant Jeff Doubét is the author of Creating Spanish Style Homes: Before & After – Techniques – Designs – Insights. The 240 page “Design Consultation in a Book” is now available. Please visit SantaBarbaraHomeDesigner.com for more info.
Jeff Doubét specializes in Santa Barbara style home and landscape designs. To learn more info about the variety of custom design services I offer, please visit SantaBarbaraHomeDesigner.com
Jeff Doubét is the Founder of Santa Barbara Home Design - a design studio based in Santa Barbara, California USA.
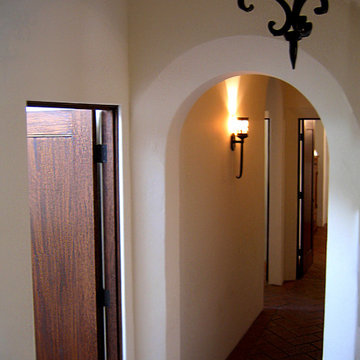
Design Consultant Jeff Doubét is the author of Creating Spanish Style Homes: Before & After – Techniques – Designs – Insights. The 240 page “Design Consultation in a Book” is now available. Please visit SantaBarbaraHomeDesigner.com for more info.
Jeff Doubét specializes in Santa Barbara style home and landscape designs. To learn more info about the variety of custom design services I offer, please visit SantaBarbaraHomeDesigner.com
Jeff Doubét is the Founder of Santa Barbara Home Design - a design studio based in Santa Barbara, California USA.
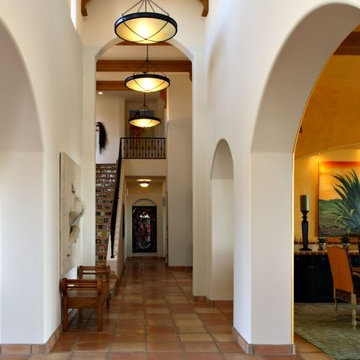
Gentle lighting, Mexican tile flooring, iron railings and bold artwork in the dining room, peaking through the hallway arches are reminiscent of Old Mexico.
Brown Hallway Design Ideas with Terra-cotta Floors
7
