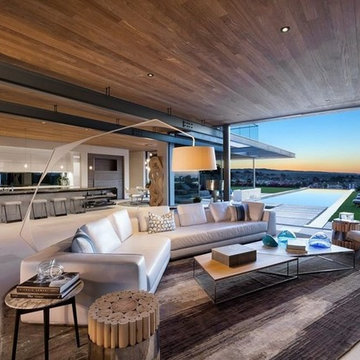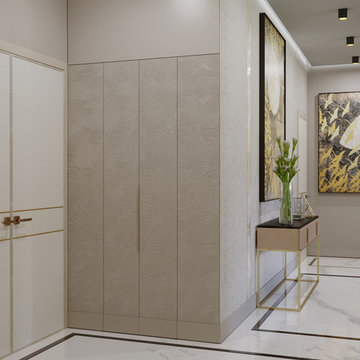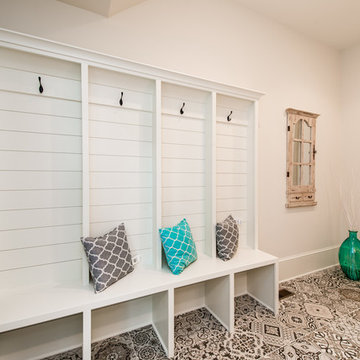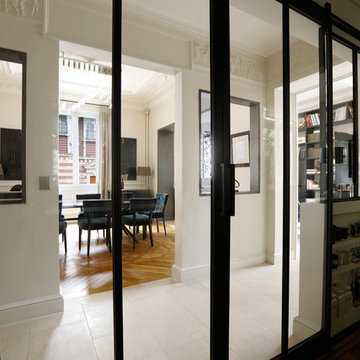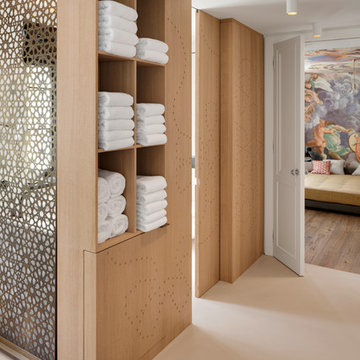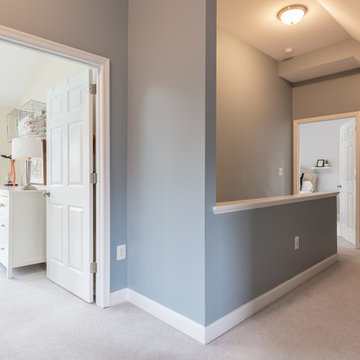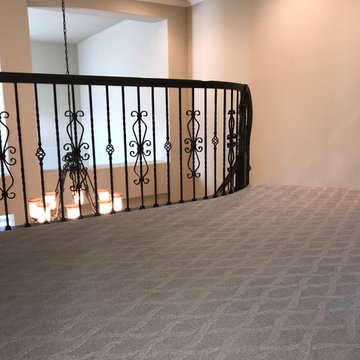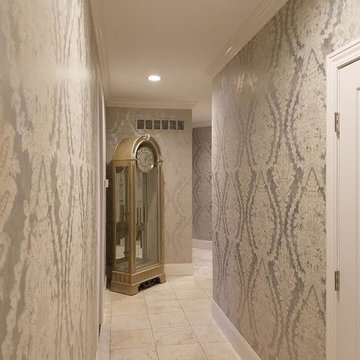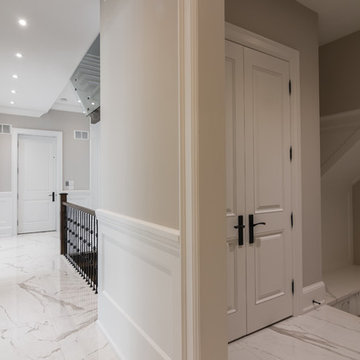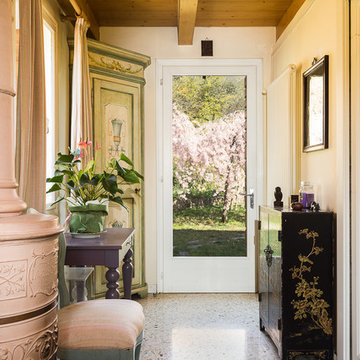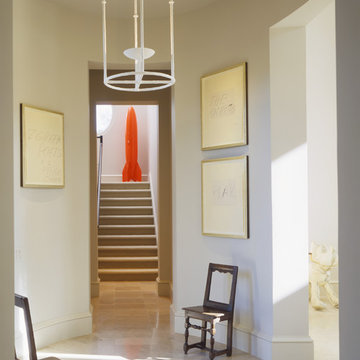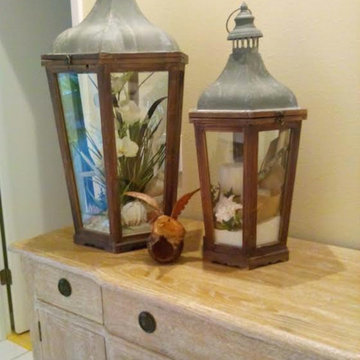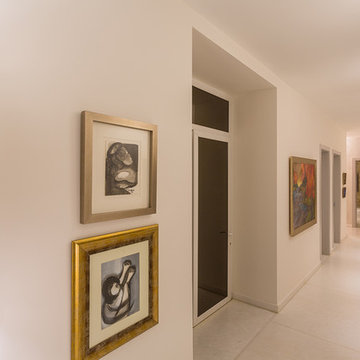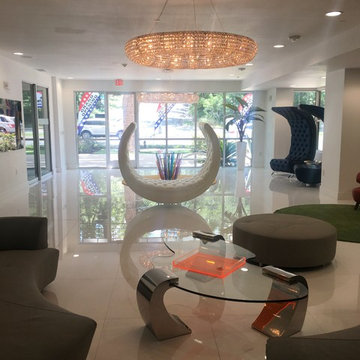Brown Hallway Design Ideas with White Floor
Refine by:
Budget
Sort by:Popular Today
161 - 180 of 395 photos
Item 1 of 3
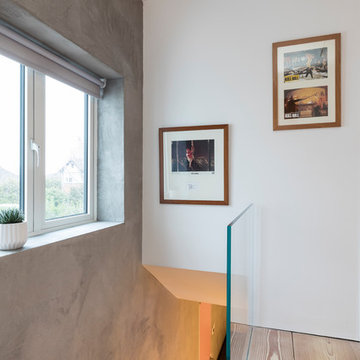
We used micro-cement for wall decoration for the house interior. It gives an impression of sophistication and comfort.
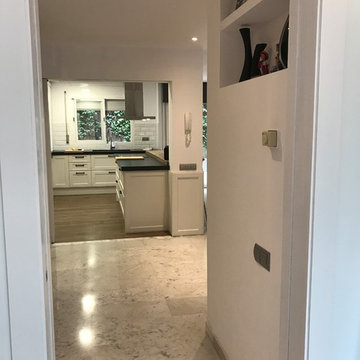
Vista a la cocina-comedor desde el recibidor. Al fondo la cocina y a la derecha el nuevo mueble que incorpora estanterías en la parte opuesta a la chimenea
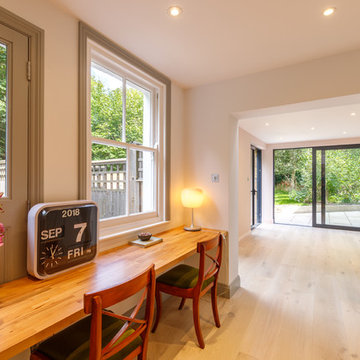
The purposefully wide hallway also functions as homework area for the children to make the most of limited space.
Architect: OPEN london. Contractor: Bentleys Renovation
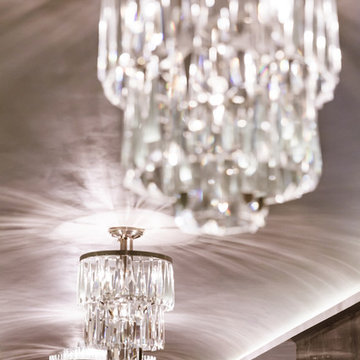
Plaza 400 is a premiere full-service luxury co-op in Manhattan’s Upper East Side. Built in 1968 by architect Philip Birnbaum and Associates, the well-known building has 40 stories and 627 residences. Amenities include a heated outdoor pool, state of the art fitness center, garage, driveway, bike room, laundry room, party room, playroom and rooftop deck.
The extensive 2017 renovation included the main lobby, elevator lift hallway and mailroom. Plaza 400’s gut renovation included new 4’x8′ Calacatta floor slabs, custom paneled feature wall with metal reveals, marble slab front desk and mailroom desk, modern ceiling design, hand blown cut mirror on all columns and custom furniture for the two “Living Room” areas.
The new mailroom was completely gutted as well. A new Calacatta Marble desk welcomes residents to new white lacquered mailboxes, Calacatta Marble filing countertop and a Jonathan Adler chandelier, all which come together to make this space the new jewel box of the Lobby.
The hallway’s gut renovation saw the hall outfitted with new etched bronze mirrored glass panels on the walls, 4’x8′ Calacatta floor slabs and a new vaulted/arched pearlized faux finished ceiling with crystal chandeliers and LED cove lighting.
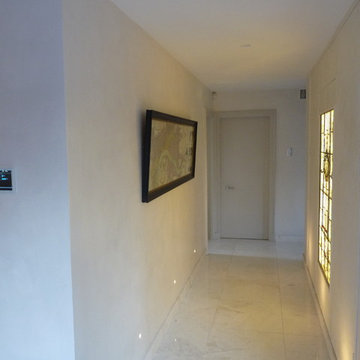
Low level lighting and the feature cupboard door lighting really brighten up this dark space.
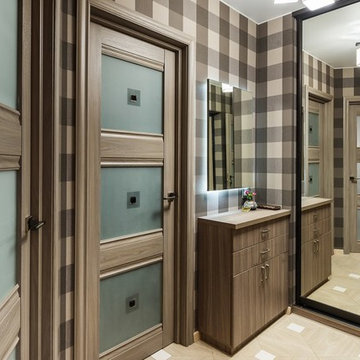
Красиво -не значит дорого,и наоборот дорого -не значит красиво! С любым бюджетом можно сделать красивый и уютный интерьер. Для этого проекта,все отделочные материалы для квартиры приобретались в строительном супермаркете Санкт Петербурга. Стоимость которых, была невысокая. Двери для коридора выбрали в той же гамме что, и обои в клетку,светлого оттенка.Напольная плитка светло бежевая, с белыми вставками-Kerama Marazzi. Мебель-шкаф с зеркальными дверями.Тумба с двумя выдвижными ящиками для различных мелочей.Зеркало с подсветкой.
Brown Hallway Design Ideas with White Floor
9
