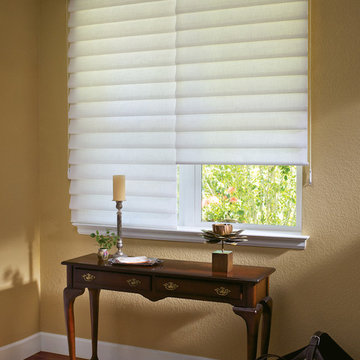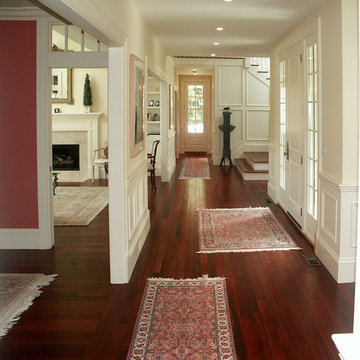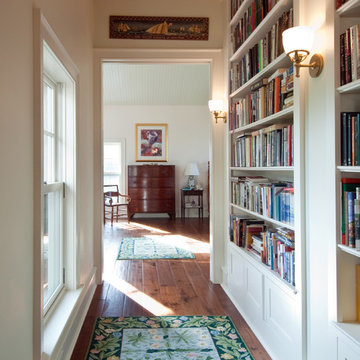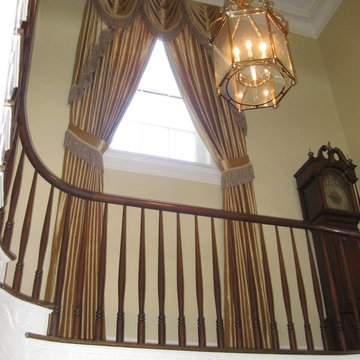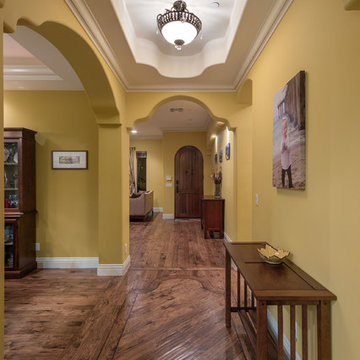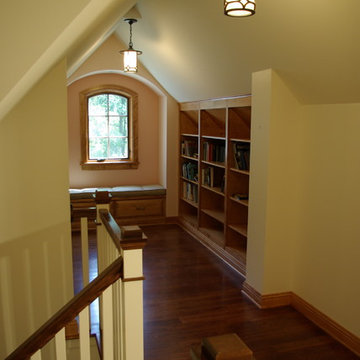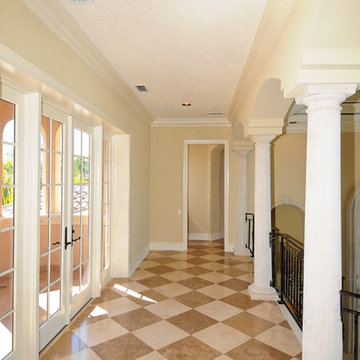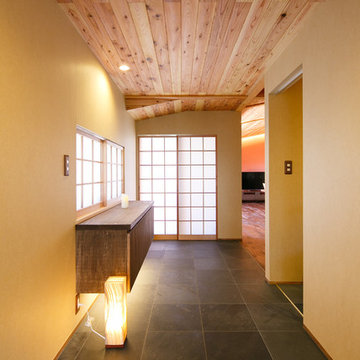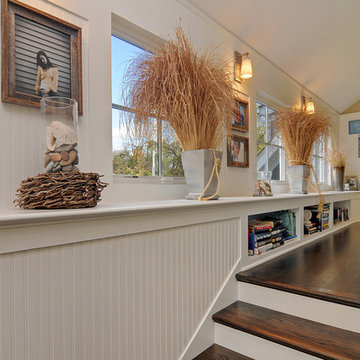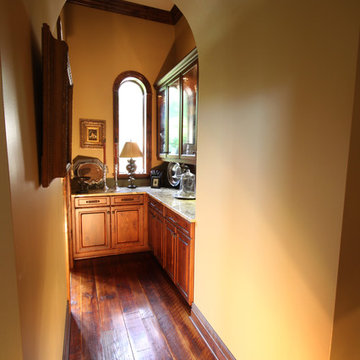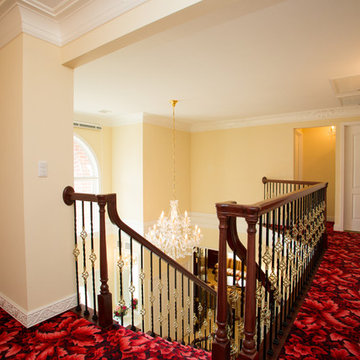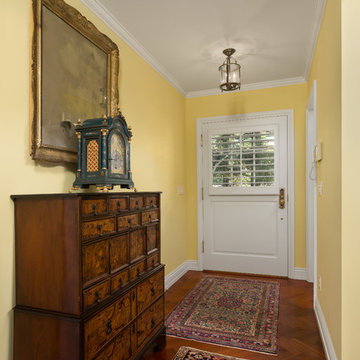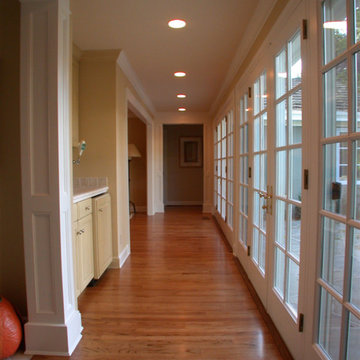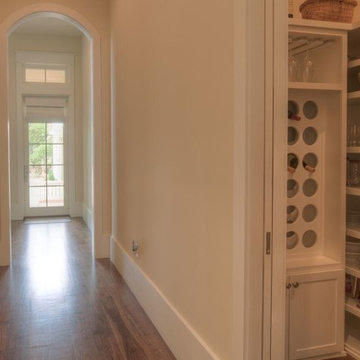Brown Hallway Design Ideas with Yellow Walls
Refine by:
Budget
Sort by:Popular Today
161 - 180 of 583 photos
Item 1 of 3
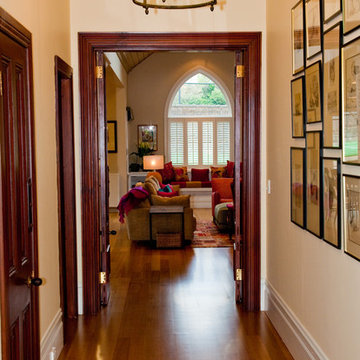
Photos by Sarah Wood Photography.
Architect’s notes:
Major refurbishment of an 1880’s Victorian home. Spaces were reconfigured to suit modern life while being respectful of the original building. A meandering family home with a variety of moods and finishes.
Special features:
Low-energy lighting
Grid interactive electric solar panels
80,000 liter underground rain water storage
Low VOC paints
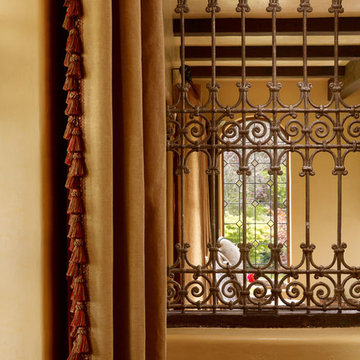
This lovely home began as a complete remodel to a 1960 era ranch home. Warm, sunny colors and traditional details fill every space. The colorful gazebo overlooks the boccii court and a golf course. Shaded by stately palms, the dining patio is surrounded by a wrought iron railing. Hand plastered walls are etched and styled to reflect historical architectural details. The wine room is located in the basement where a cistern had been.
Project designed by Susie Hersker’s Scottsdale interior design firm Design Directives. Design Directives is active in Phoenix, Paradise Valley, Cave Creek, Carefree, Sedona, and beyond.
For more about Design Directives, click here: https://susanherskerasid.com/
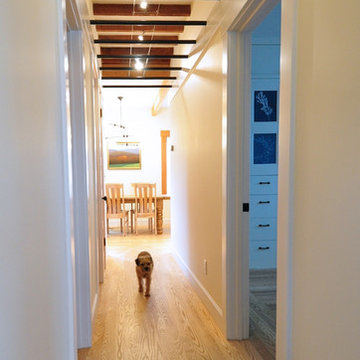
Photo by Nancy Kalter Dills
Monkey-Bar Hallwaym with figured ash ghost flooring and LED kable lights (Tech lighting)
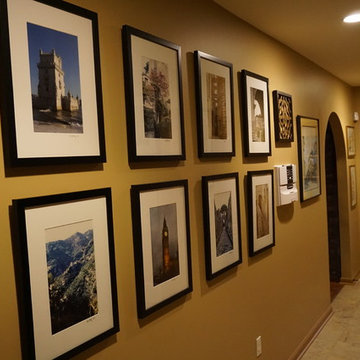
Joanne Kostecky Petito The bar is across from this area of photos so it accesses the living room and the family room.
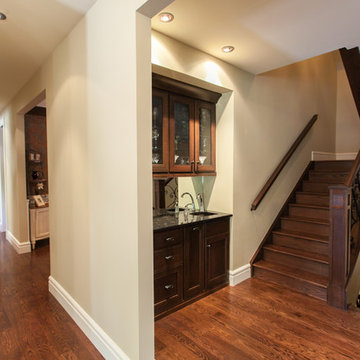
Walls: hc-92 wheeling neutral. Trim: oc-120 sea shell. Faucet: moen 4905 camerist bar faucet. Counter: antique brown granite. Cabinets: framed cherry, stained mahogany, with california crown moulding. Bar sink: kindred qsl1515/6/2 cafe
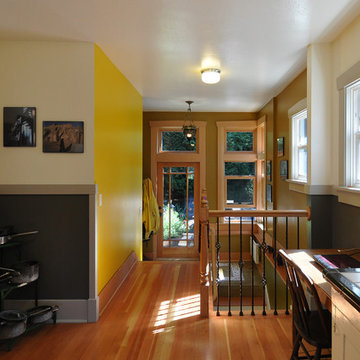
Architect: Grouparchitect.
General Contractor: S2 Builders.
Photography: Grouparchitect.
Brown Hallway Design Ideas with Yellow Walls
9
