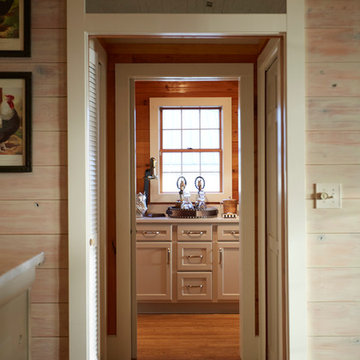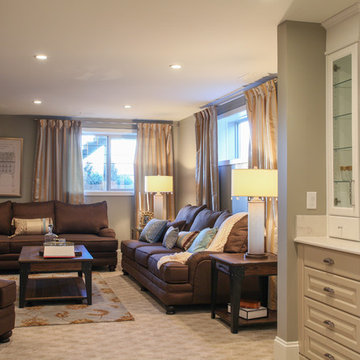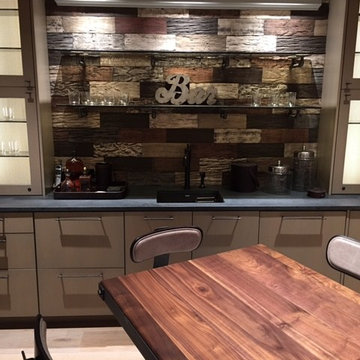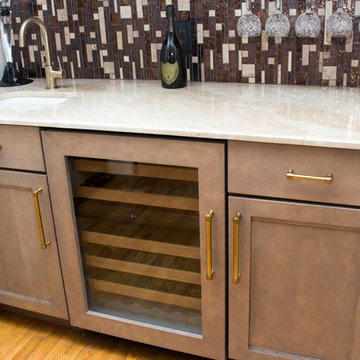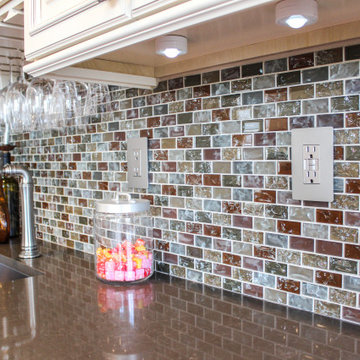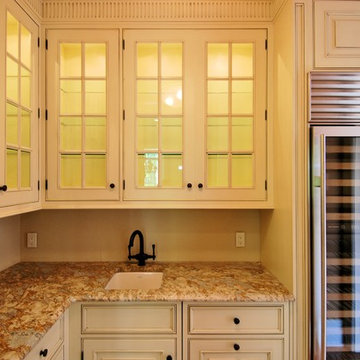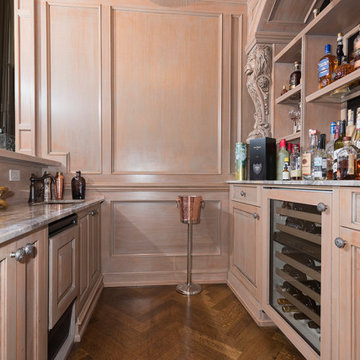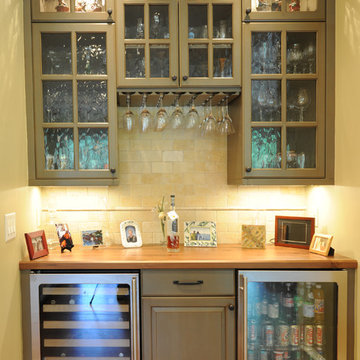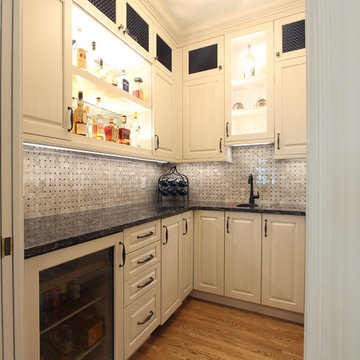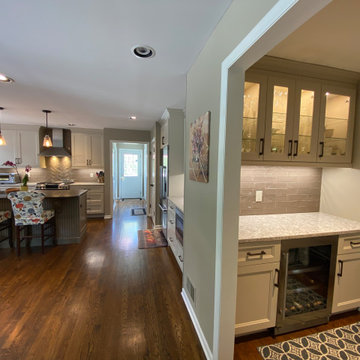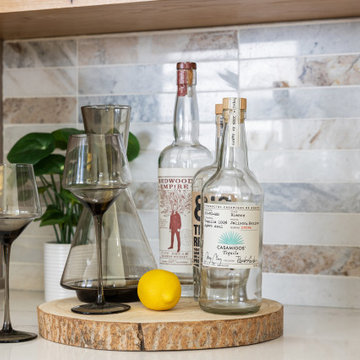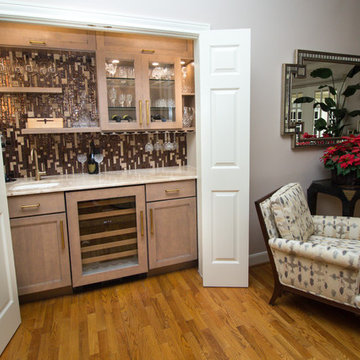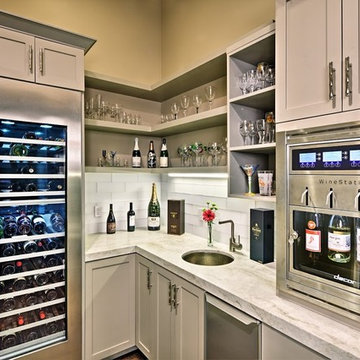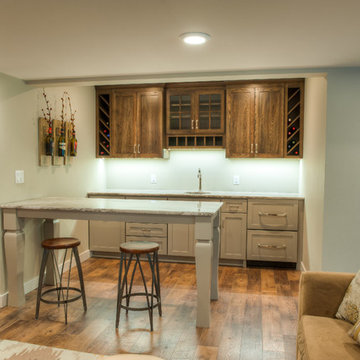Brown Home Bar Design Ideas with Beige Cabinets
Refine by:
Budget
Sort by:Popular Today
181 - 200 of 218 photos
Item 1 of 3
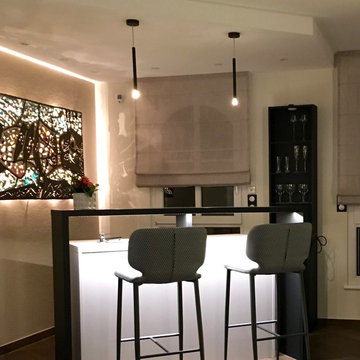
Tout le salon et salle à manger ont été relooké. Les deux espaces sont séparés par un jardin zen. Bar de salon sur-mesure avec une étagère pour ranger les verres réalisés sur-mesure en mélaminé mat effet velours (perfect sens mat),
Stores réalisés sur-mesure par une tapissière décoratrice Christine Losser.
Un carrelage imitation parquet a été posé.
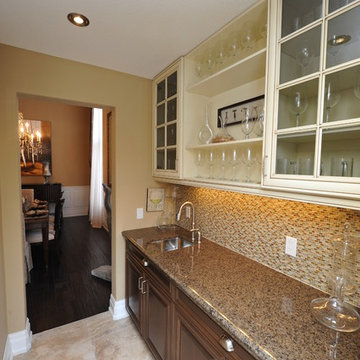
Servery from kitchen to Dining Room
Wall Colour: Dulux / ICI Camlecoat #20YY 43/200
Flooring: Midgley West Villa Imperiale Noce 24" x 24"
Cabinetry: Frendel Kitchens Upper cabinets Maple in the colour parchment with chocolate glaze. Lower cabinets Maple in the colour chocolate
Backsplash: Midgley West mother of pearl beige mix mosaic
Counter top: tropical Brown granite
Sink: Blanco Lincoln stainless steel undermount prep sink
Faucet: Delta Victorian Brilliance Finish
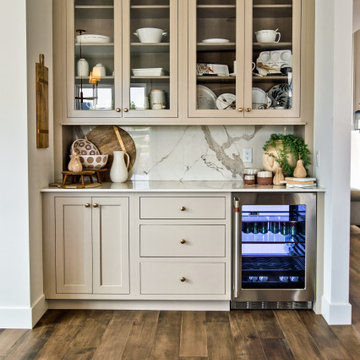
Maple Wood Floors by Casabella Floors in Provincial, Adelaide || Built-in, custom color Kitchen Hutch by Shiloh Cabinetry, seen in Benjamin Moore's, Stone Hearth || Full Slab Backsplash by Dekton, seen in Vigil
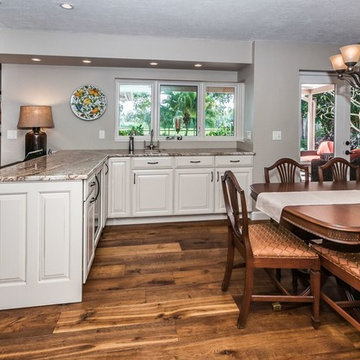
This stunning bar area and adjoining dining room, part of a larger kitchen remodel, were previously a family room that received little use. The homeowners use this new space to frequently entertain friends and family.
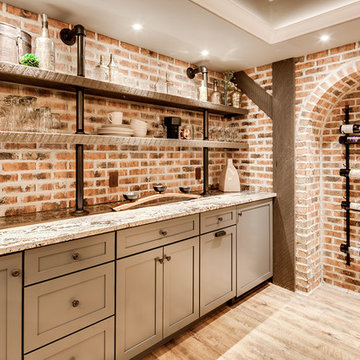
The client had a finished basement space that was not functioning for the entire family. He spent a lot of time in his gym, which was not large enough to accommodate all his equipment and did not offer adequate space for aerobic activities. To appeal to the client's entertaining habits, a bar, gaming area, and proper theater screen needed to be added. There were some ceiling and lolly column restraints that would play a significant role in the layout of our new design, but the Gramophone Team was able to create a space in which every detail appeared to be there from the beginning. Rustic wood columns and rafters, weathered brick, and an exposed metal support beam all add to this design effect becoming real.
Maryland Photography Inc.
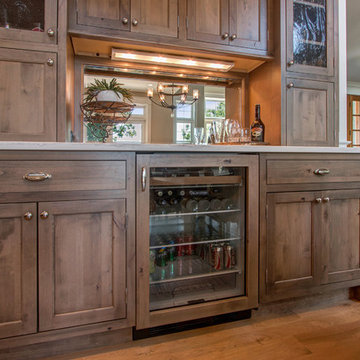
Dura Supreme cabinetry, Arcadia Inset door
perimeter in Maple wood White Painted
Island & dry bar buffet in Knotty Alder wood, Cashew stained finish
Photography by Kayser Photography of Lake Geneva Wi
Brown Home Bar Design Ideas with Beige Cabinets
10
