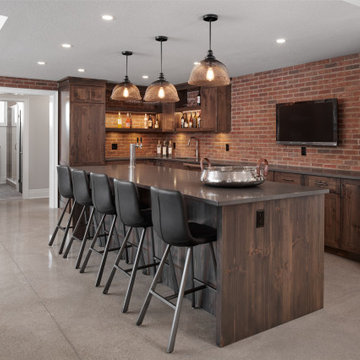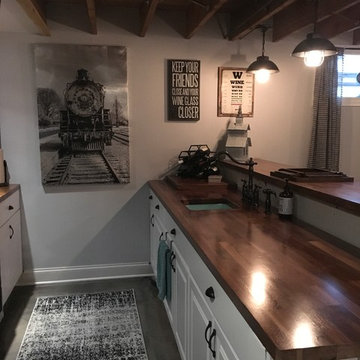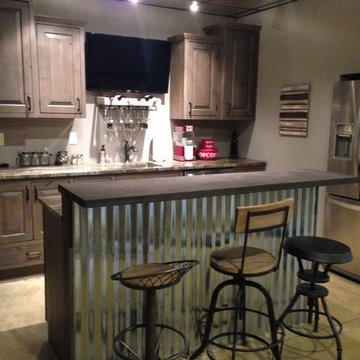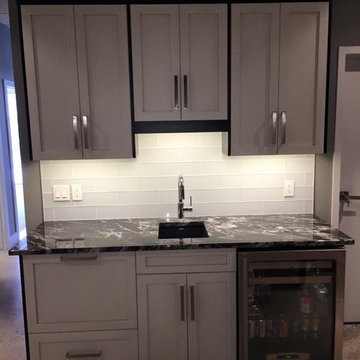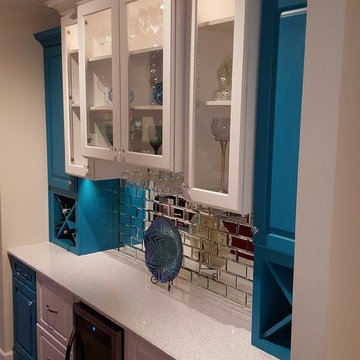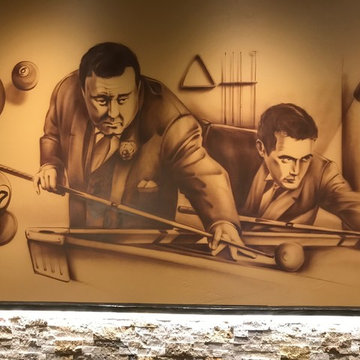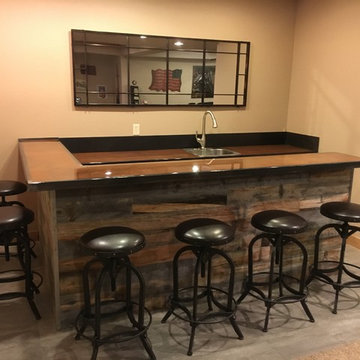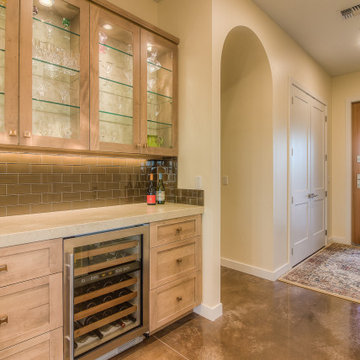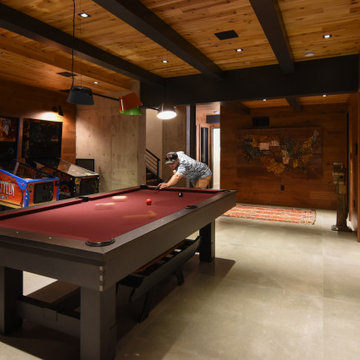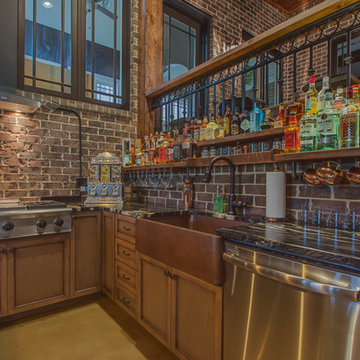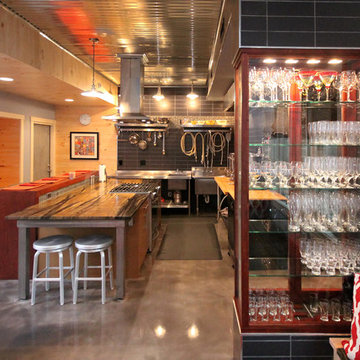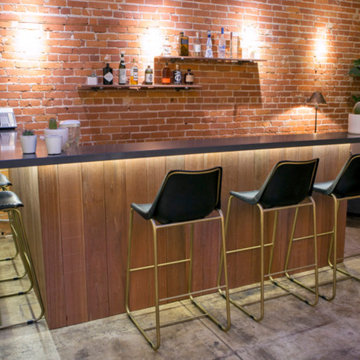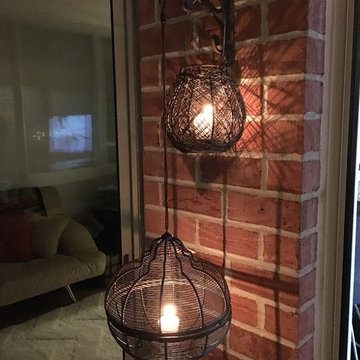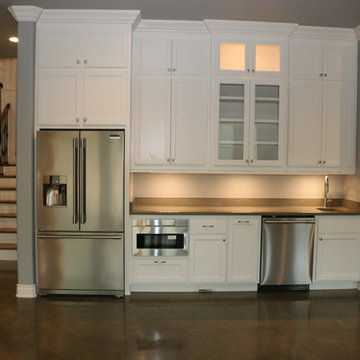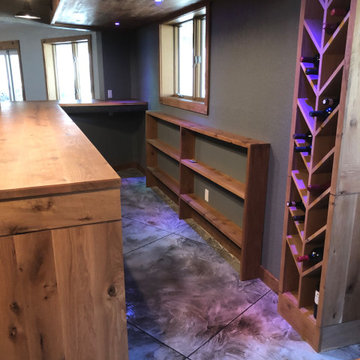Brown Home Bar Design Ideas with Concrete Floors
Refine by:
Budget
Sort by:Popular Today
161 - 180 of 321 photos
Item 1 of 3
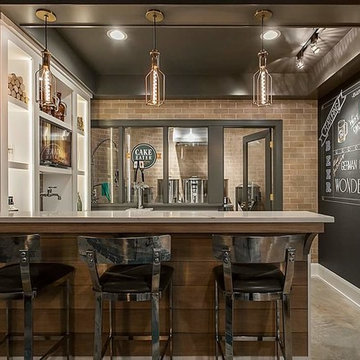
Do you want brick walls but don't want the grout and cleaning issues of real brick? Granicrete has you covered! These stunning brick walls were hand-crafted and hand-troweled. The homeowner didn't want the deep grooves of real brick, so they chose Granicrete concrete. This custom look has a narrow mock-grout line and is completely sealed. The walls are custom colored in taupes and Stonehenge to coordinate with the custom Granicrete flooring.
Photography by - Parade Craze
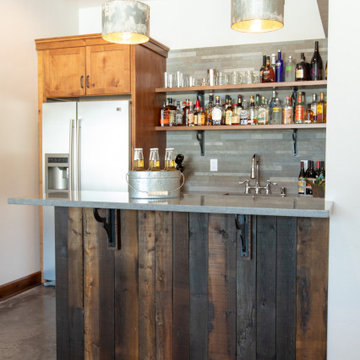
Functional, beautiful, and hard-wearing surfaces are the name of the game in this basement bar. The dark-stained barn wood bar back will hold its own against the inevitable shoe scuffs of guests. The slate back splash tiles and galvanized metal pendant lights are built to last while holding up to years of use.
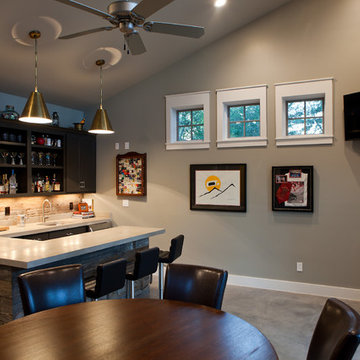
454 sqft free standing pool cabana with plenty of room for gaming and watching the game. Key features include a wet bar with recycled barnwood accents, a full bath which includes a custom designed suspended vanity and a natural stone shower, and of course space for a cigar humidor.
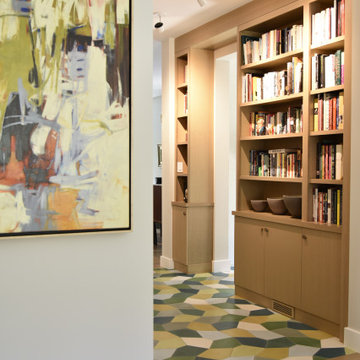
In the transition area between the old house and the new addition I created a library/bar with stunning and dramatic cement floor tile. The floor tile runs the width of the house- side entry, bar/library, guest bath
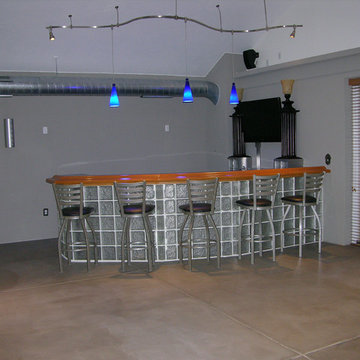
About this Project:
This stunning 1200 square foot addition to the existing home includes an indoor swimming pool, hot tub, sauna, full bathroom, glass block web bar, 2nd floor loft , two car garage, deck, and backyard patio. The glass block windows and ceiling feature rope lighting for a dramatic effect. The design was completed by Indovina & Associates, Architects. The goal was to match the architecture of the home and allow for a seamless flow of the addition into the existing home. The finished result is an exceptional space for indoor & outdoor entertaining.
Testimonial:
I wanted to take a moment to thank you and your team for the excellent work that you completed on my home. And, because of you, I now say home. Although I lived here for the last 15 years, I never felt like the house was mine or that I would stay here forever. I now love everything about it and know I will be here for a very long time. Everyone who had seen my place before is amazed at what you were able to accomplish.
Brown Home Bar Design Ideas with Concrete Floors
9
