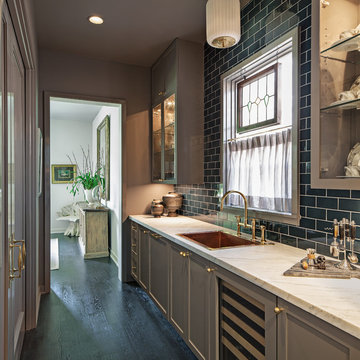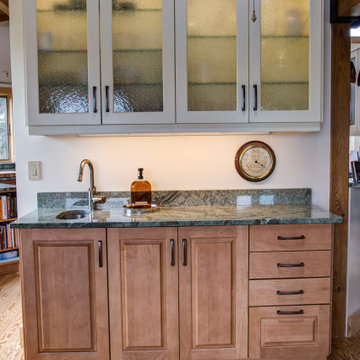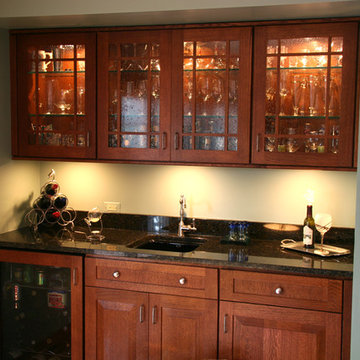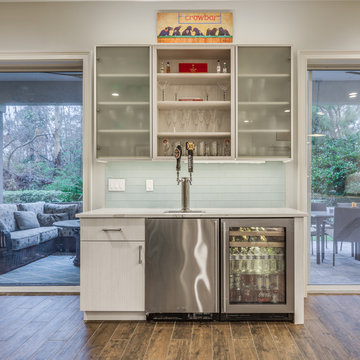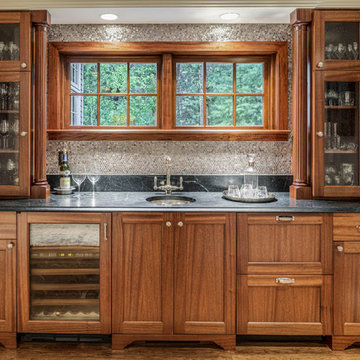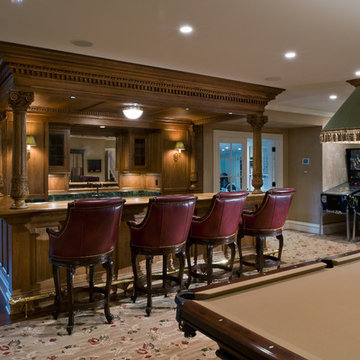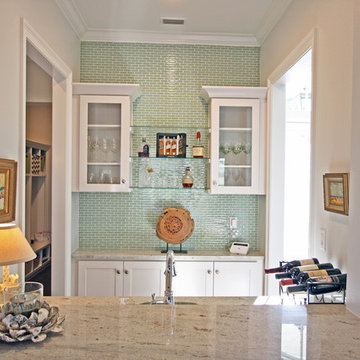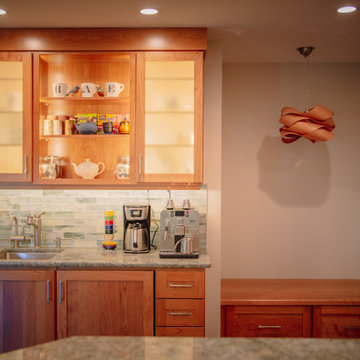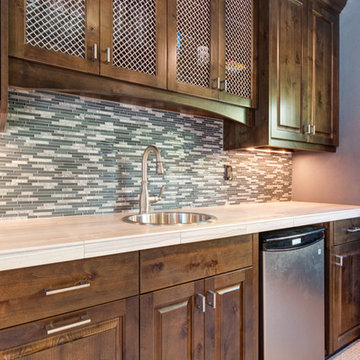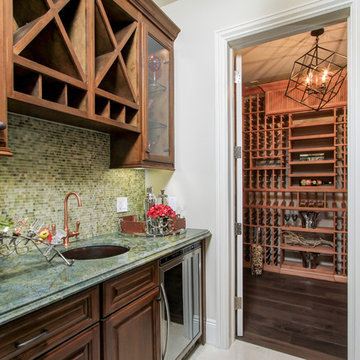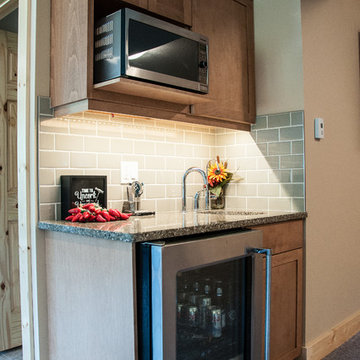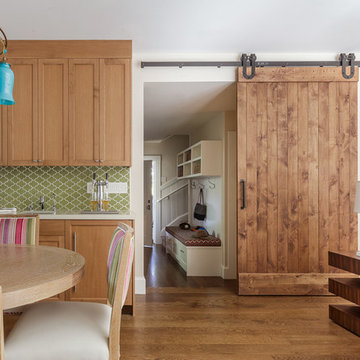Brown Home Bar Design Ideas with Green Splashback
Refine by:
Budget
Sort by:Popular Today
21 - 40 of 73 photos
Item 1 of 3
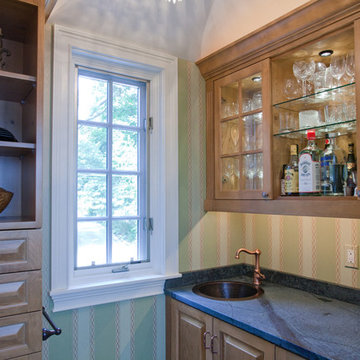
This wet bar used to be a coat closet! We emptied the closet, removed the door, continued the hall floor tile and created a space for the homeowners to play bar tender!
Hammered copper bar sink, copper bar faucet, soapstone countertops, vintage chandelier, under-cabinet lighting, ice maker.
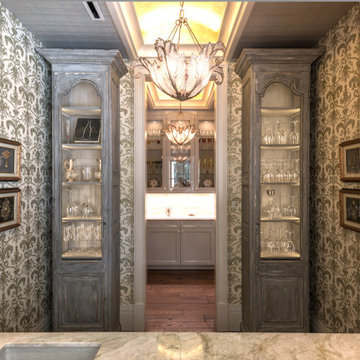
Walking down the hallway, you can stop at this handsome bar, surrounded in Scalamandre walls and ceiling, where your bartender enters through a cased opening from the butlers pantry. The art frames hold Epaulets from French uniforms of various periods.

This kitchen in Whitehouse Station has glazed off white cabinets, and a distressed green-gray island. Touches of modern and touches of rustic are combined to create a warm, cozy family space.
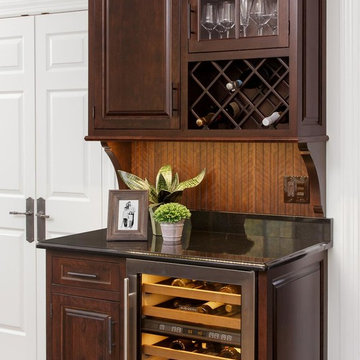
A stained cherry wine buffet (Espresso color) with built-in wine rack and wine cooler. Granite counter top.
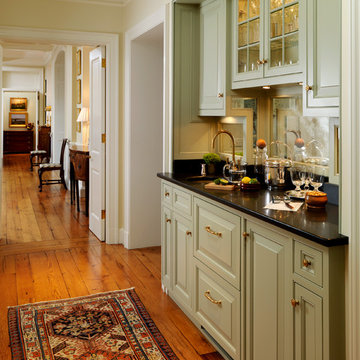
Morales Construction Company is one of Northeast Florida’s most respected general contractors, and has been listed by The Jacksonville Business Journal as being among Jacksonville’s 25 largest contractors, fastest growing companies and the No. 1 Custom Home Builder in the First Coast area.
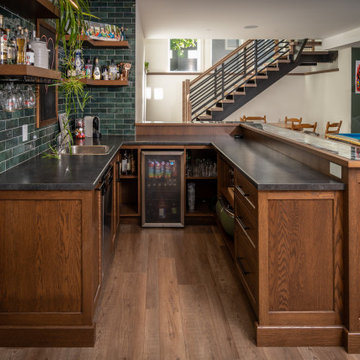
This kitchen is a shaker style kitchen finished in Benjamin Moore CC-666 BONSAI.
The kitchen features cove moldings, beveled light rails and beveled base moldings. All drawer boxes are solid birch dovetail joinery.
The main countertops are LG Viatera quartz Bella with a square edge.
The raised countertop is solid walnut butcher block.
The bar is Stained white oak cabinetry with raised shadow box bar top.
Designer is our very own Tiana Gillingham
Photography DandeneauPhoto
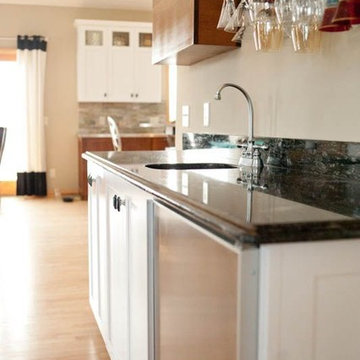
Using the existing space we incorporated style and design choices to achieve the client's preferred eclectic style. After the space was emptied the maple floors were given new life with a complete refinish. We designed custom cabinetry that was then made by local Amish craftsmen. A combination of stained cherry and painted maple cabinets are used and five different countertop surfaces were installed. Careful thought was given to a balance of black and white with the warmth of the wood tones and the textured stone.
Brown Home Bar Design Ideas with Green Splashback
2
