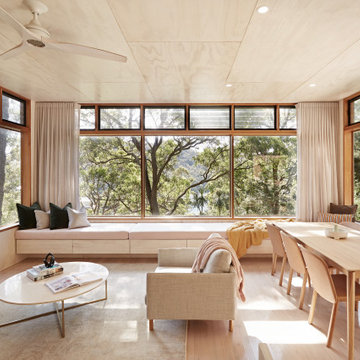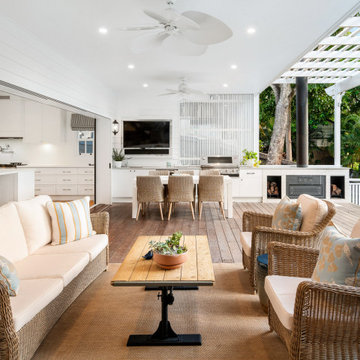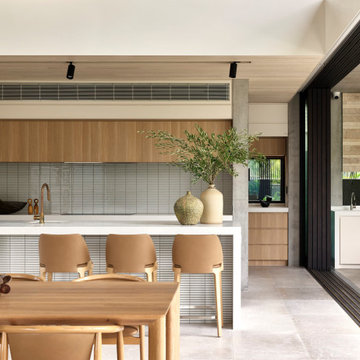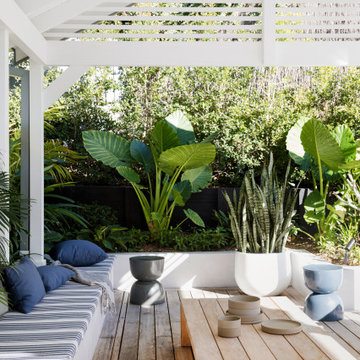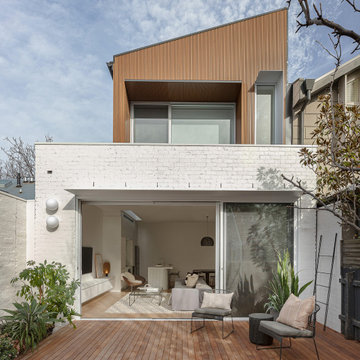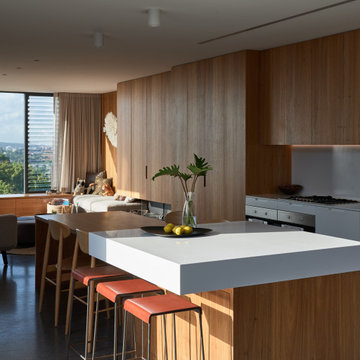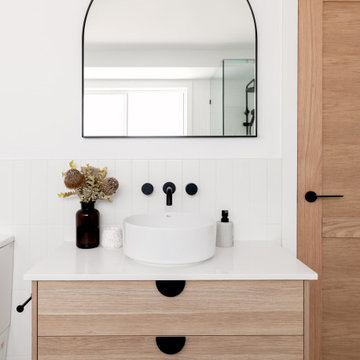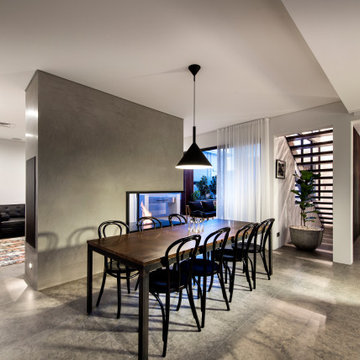6,183,980 Brown Home Design Photos
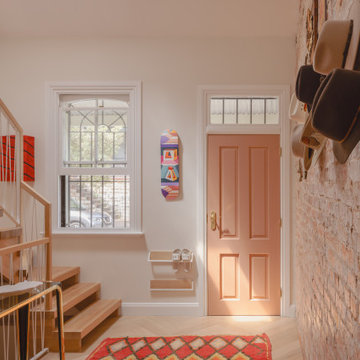
A unique and character-filled home in Sydney’s inner-west suburb of Forest Lodge, Inner-western is an example of living well, in less space.
Upon meeting the clients, it was evident that this would be a special project. They’re a creative couple with an eye for funky furniture and art with a ‘Western’ edge. The previously tired terrace now shines with personality in every room.
Due to the strict heritage controls over the property, no additional floor area was created, instead, it was an exercise in recompositing of the existing layout, improving the flow through the home, and providing adequate space for their two young children, as well as spaces for their work and hobbies.
Upon entering the pastel-pink front door, instead of being confronted with a dark hallway typical of a terrace home, you’re welcomed by a generous volume of well-lit space, and an open-tread feature staircase. The original ceiling was completely removed to create a double-height void over the entry. A skylight positioned above the staircase allows light to filter through into the home. Upstairs is a quiet attic art studio, with views over the Jacaranda trees beyond. The lowest level contains a new built-in dining area and kitchen which are directly connected to the private rear garden.
The efficient floor plan contains 3 bedrooms, a bathroom, laundry with W.C., kitchen, dining area and living room. Finishes throughout include original exposed brickwork, light oak timber herringbone flooring, and touches of pastel colours, complemented by a colourful collection of artwork and objects.
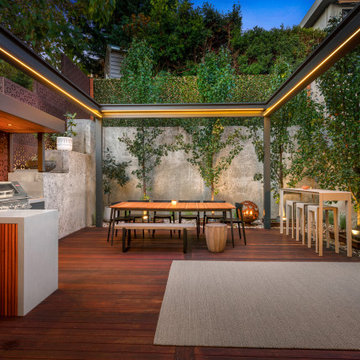
Beefeater Signature 3000SS Matte Steel Grey Corian Ash Concrete Outdoor Kitchen Ascot Vale

An eclectic and sophisticated kaleidoscope of experiences provide an entertainer’s retreat from the urban surroundings.
Fuelled by the dream of two inspiring clients to create an industrial warehouse space that was to be designed around their particular needs, we went on an amazing journey that culminated in a unique and exciting result.
The unusual layout is particular to the clients’ brief whereby a central courtyard is surrounded by the entertainment functions, whilst the living and bedroom spaces are located on the perimeter for access to the city and harbour views.
The generous living spaces can be opened to flow seamlessly from one to the other, but can also be closed off to provide intimate, cosy areas for reflection.
With the inclusion of materials such as recycled face-brick, steel, timber and concrete, the main living spaces are rich and vibrant. The bedrooms, however, have a quieter palette providing the inhabitants a variety of experiences as they move through the spaces.

Three small rooms were demolished to enable a new kitchen and open plan living space to be designed. The kitchen has a drop-down ceiling to delineate the space. A window became french doors to the garden. The former kitchen was re-designed as a mudroom. The laundry had new cabinetry. New flooring throughout. A linen cupboard was opened to become a study nook with dramatic wallpaper. Custom ottoman were designed and upholstered for the drop-down dining and study nook. A family of five now has a fantastically functional open plan kitchen/living space, family study area, and a mudroom for wet weather gear and lots of storage.

Central courtyard forms the main secluded space, capturing northern sun while protecting from the south westerly windows off the ocean. Large sliding doors create visual links through the study and dining spaces from front to rear.
6,183,980 Brown Home Design Photos
8





















