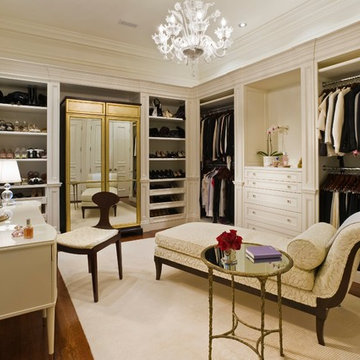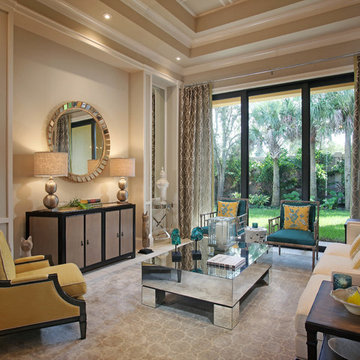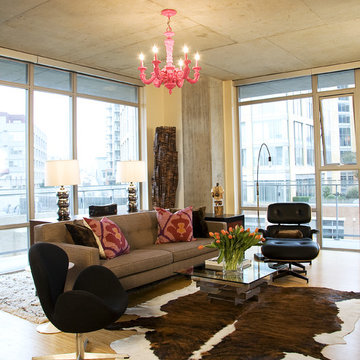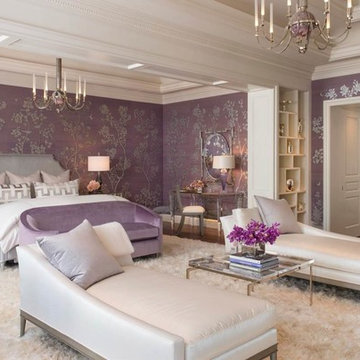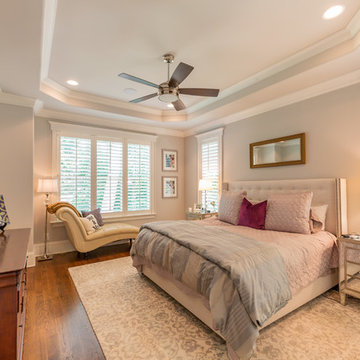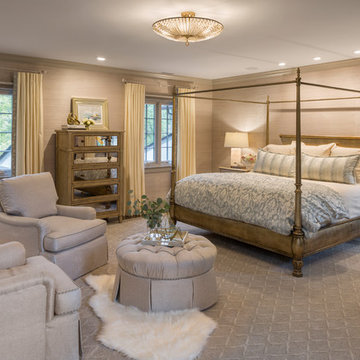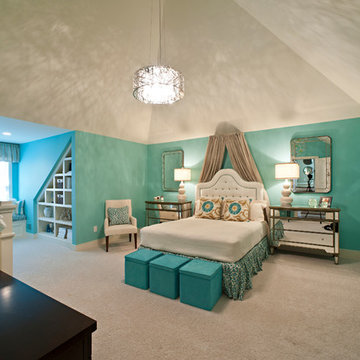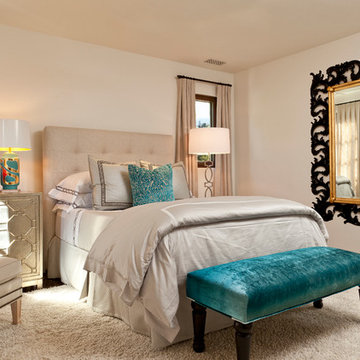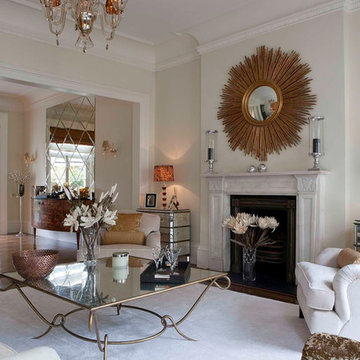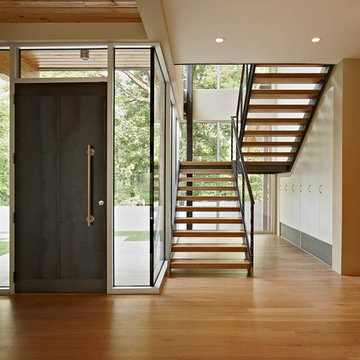388 Brown Home Design Photos
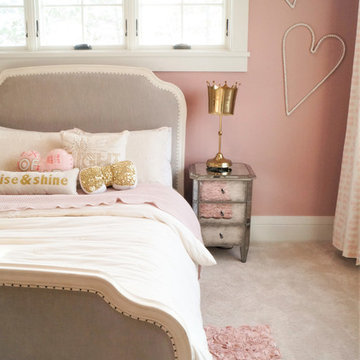
This lovely transitional home in Minnesota's lake country pairs industrial elements with softer formal touches. It uses an eclectic mix of materials and design elements to create a beautiful yet comfortable family home.

Living room off the kitchen
reclaimed wood floors, plaster walls, custom furnshings and window treatments - stone facing on fireplace, metal cabinetry flanking fireplace and wrap around sectional sofa

The master bedroom has a coffered ceiling and opens to the master bathroom. There is an attached sitting room on the other side of the free-standing fireplace wall (see other master bedroom pictures). The stunning fireplace wall is tiled from floor to ceiling in penny round tiles. The headboard was purchased from Pottery Barn, and the footstool at the end of the bed was purchased at Restoration Hardware.
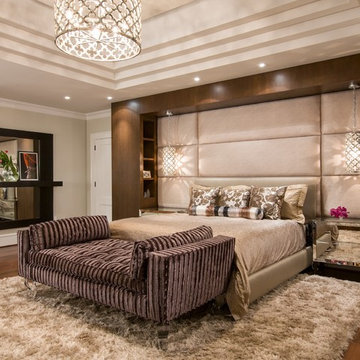
The back wall of this gorgeous and sexy bedroom was custom designed.The rectangular wall upholstery was done in a beautiful taupe metallic fabric contrasted by an ebony wood built inn with custom built in storage for books and accessories. On each side the mirrored night stands add glamour and sparkle to the room. The mother of pearl inlayed chandelier and matching pendants give off a warm and glowing light to this glamorous Master Bedroom.
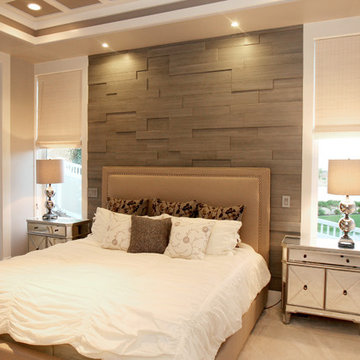
This master bedroom is a nice transition of modern and traditional. The layers of textures with the wall, headboard, and linens compliment each other and give this room a inviting touch. The wood wall slats are the Piastra pattern by Soelberg Industries. Visit soelbergi.com for more options and information.

Hillsborough Living Room. Piano. Stone Fireplace. Wool Drapes. Curved Sofa. Mirror and Iron Table. Oushak Rug. Woven Shades. Designer: RKI Interior Design. Photography: Cherie Cordellos.
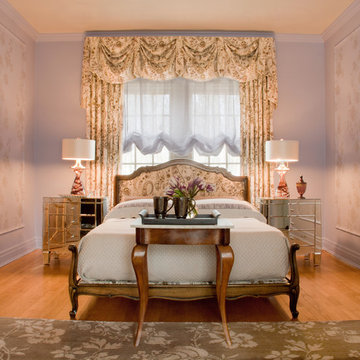
Guest Bedroom from the Lake Forest Infant Welfare Designer Showhouse.
Photography: Petra Ford
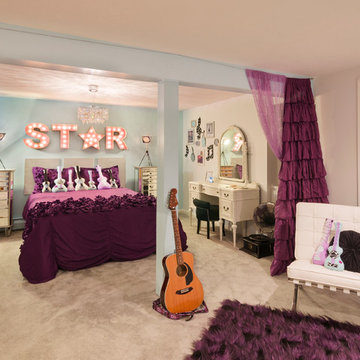
This Tween Rock Star Room was custom designed for a girl who loves Taylor Swift, playing the guitar, and the colors blue and purple. The stage is all set for this new shining STAR! Photography by David Berlekamp
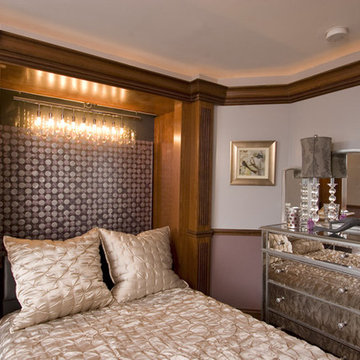
Rich, classy study by day; glamorous, old Hollywood teenage girl bedroom by night! Hidden Murphy Bed reveals custom wall panel and elegant chandelier. Glass furniture opens up space and custom chaise provides whimsy in an otherwise very manly, wooded room.
388 Brown Home Design Photos
1



















