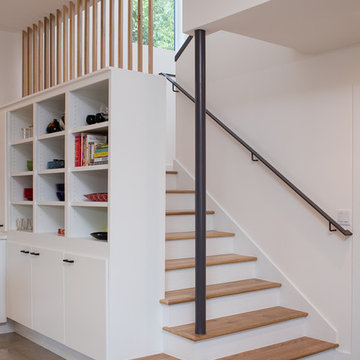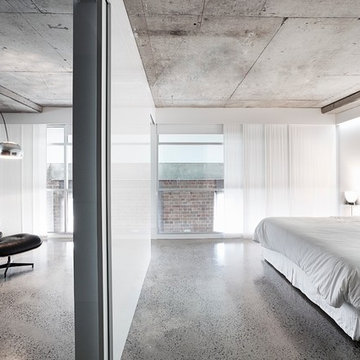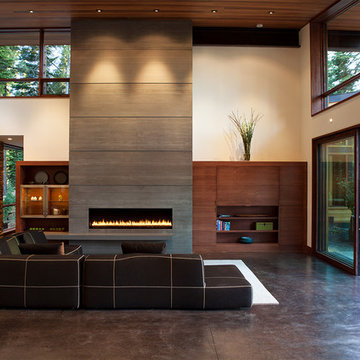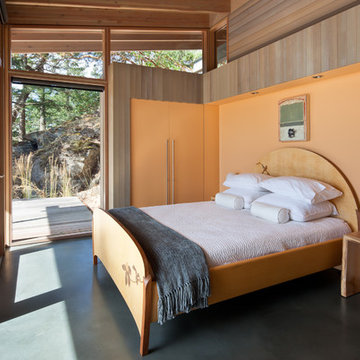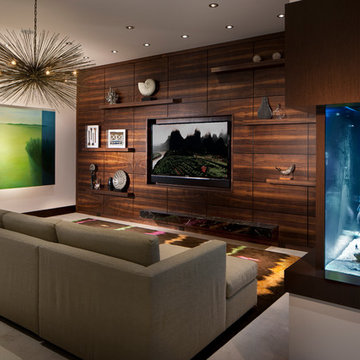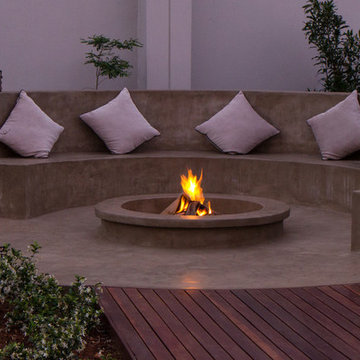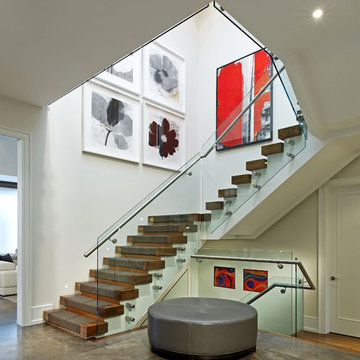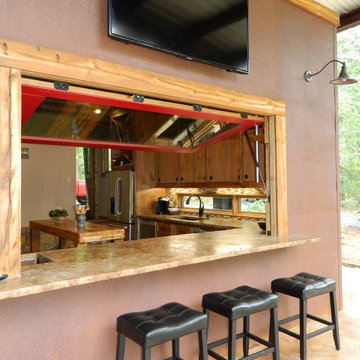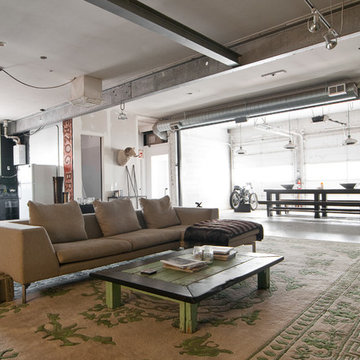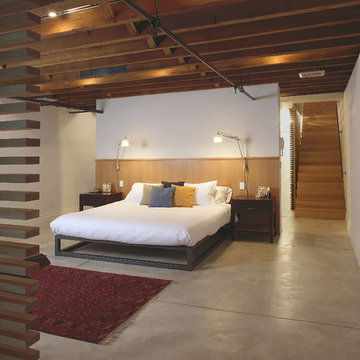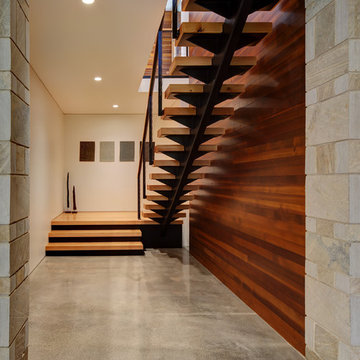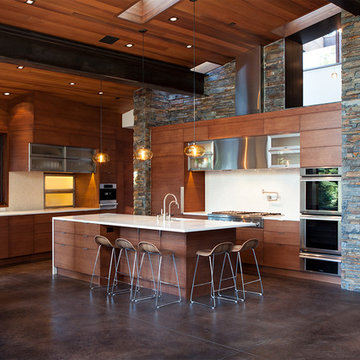483 Brown Home Design Photos

Nestled into sloping topography, the design of this home allows privacy from the street while providing unique vistas throughout the house and to the surrounding hill country and downtown skyline. Layering rooms with each other as well as circulation galleries, insures seclusion while allowing stunning downtown views. The owners' goals of creating a home with a contemporary flow and finish while providing a warm setting for daily life was accomplished through mixing warm natural finishes such as stained wood with gray tones in concrete and local limestone. The home's program also hinged around using both passive and active green features. Sustainable elements include geothermal heating/cooling, rainwater harvesting, spray foam insulation, high efficiency glazing, recessing lower spaces into the hillside on the west side, and roof/overhang design to provide passive solar coverage of walls and windows. The resulting design is a sustainably balanced, visually pleasing home which reflects the lifestyle and needs of the clients.
Photography by Andrew Pogue

The Port Ludlow Residence is a compact, 2400 SF modern house located on a wooded waterfront property at the north end of the Hood Canal, a long, fjord-like arm of western Puget Sound. The house creates a simple glazed living space that opens up to become a front porch to the beautiful Hood Canal.
The east-facing house is sited along a high bank, with a wonderful view of the water. The main living volume is completely glazed, with 12-ft. high glass walls facing the view and large, 8-ft.x8-ft. sliding glass doors that open to a slightly raised wood deck, creating a seamless indoor-outdoor space. During the warm summer months, the living area feels like a large, open porch. Anchoring the north end of the living space is a two-story building volume containing several bedrooms and separate his/her office spaces.
The interior finishes are simple and elegant, with IPE wood flooring, zebrawood cabinet doors with mahogany end panels, quartz and limestone countertops, and Douglas Fir trim and doors. Exterior materials are completely maintenance-free: metal siding and aluminum windows and doors. The metal siding has an alternating pattern using two different siding profiles.
The house has a number of sustainable or “green” building features, including 2x8 construction (40% greater insulation value); generous glass areas to provide natural lighting and ventilation; large overhangs for sun and rain protection; metal siding (recycled steel) for maximum durability, and a heat pump mechanical system for maximum energy efficiency. Sustainable interior finish materials include wood cabinets, linoleum floors, low-VOC paints, and natural wool carpet.

A young family of five seeks to create a family compound constructed by a series of smaller dwellings. Each building is characterized by its own style that reinforces its function. But together they work in harmony to create a fun and playful weekend getaway.
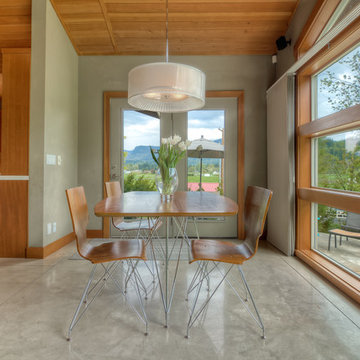
Modern Kitchen with Trend Stone counters and clear VG Tamarack cabinets. Stained concrete floors
Design by: Dan Schaafsma, Concept Builders, Inc.

This contemporary kitchen boasts beautiful dark wood cabinets, matching ceramic tile, a stone accent wall, and a stained concrete floor. The contemporary pendants are icing on the cake in this warm kitchen. Photo by Johnny Stevens
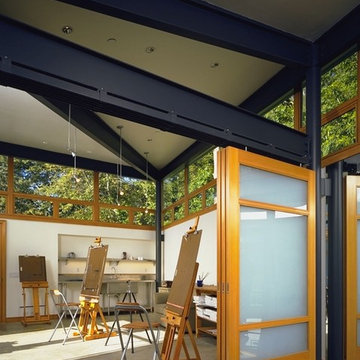
This California art and exercise studio located near the Pacific Ocean incorporates Quantum’s custom wood Signature Series windows and Lift & Slide doors. The architect called for Clear Vertical Grain (CVG) Douglas Fir throughout the project with Ironwood Sills used on the Lift & Slide doors.
Sequential angled windows with sandblasted, or obscure, glass allow for natural lighting to enter indoors, yet add ventilation, security, and privacy for its inhabitants. Steel reinforced mullions satisfy the need for structural integrity.
Inside the studio are found interior hanging panels with sandblasted glass sliding along an overhead track system. These panels allow for the building’s interior to be partitioned off into two distinct spaces.
Leading to the exterior are bypass pocketing Lift & Slide doors complete with screens. To further enhance security no flush pulls were installed on the exterior of the door panels.
483 Brown Home Design Photos
1



















