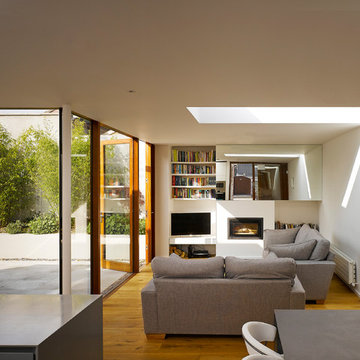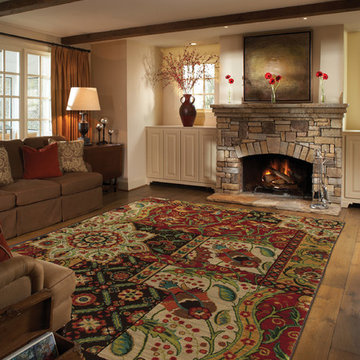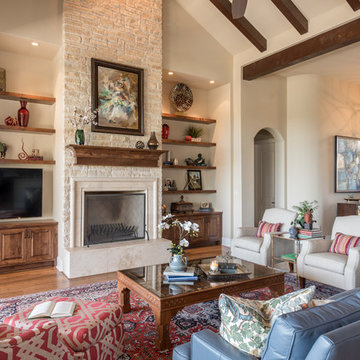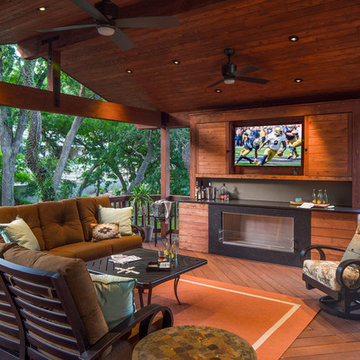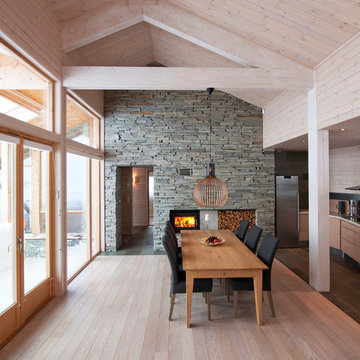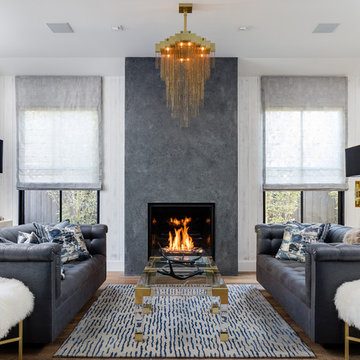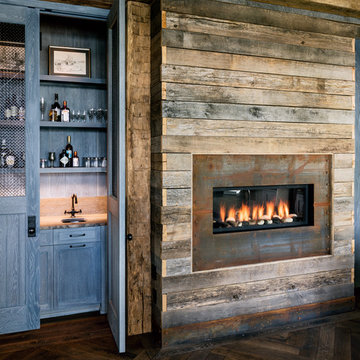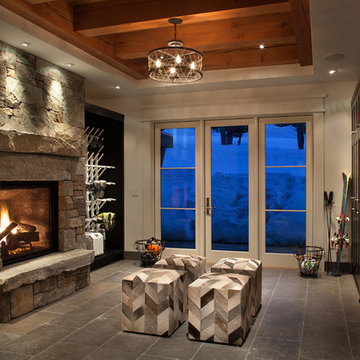170,110 Brown Home Design Photos

Here is the completed family room looking southwest. We raised the the bottom chord of the roof truss to gain ceiling height from 8ft to 10ft. We enlarged the connection between the family rm and new kitchen to make it one space. The mantle was refinished and tile was added around the fireplace. New book shelves were added flanking the fireplace.
Chris Marshall
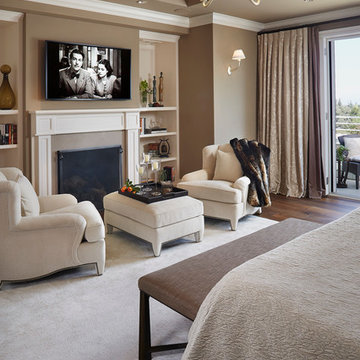
Tactility plays a major role in the design of this master bedroom. Warm neutrals of various textures are layered to add interest in this private space while maintaining an overall feel of unassuming elegance.
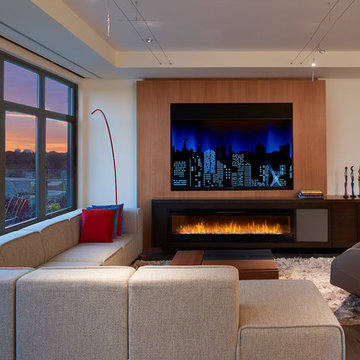
The built in cabinetry and wall panel house the TV and gasless, ductless fireplace.
Photography: Anice Hoachlander, Hoachlander Davis Photography.
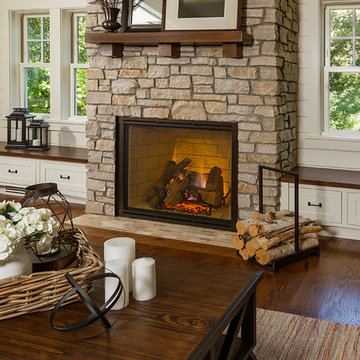
Building Design, Plans, and Interior Finishes by: Fluidesign Studio I Builder: Structural Dimensions Inc. I Photographer: Seth Benn Photography
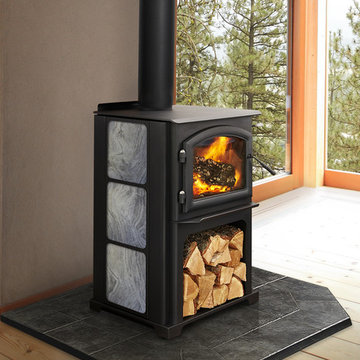
Discover the possibilities. The ideal size to heat most spaces, the Discovery II delivers the powerful heat and efficiency you expect from Quadra-Fire.
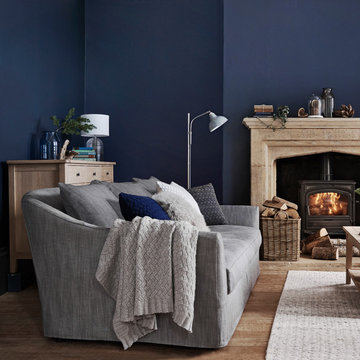
Simple, considered and calm, Croft Collection uses traditional techniques and natural materials to celebrate craftsmanship and timeless design. Its palette combines soft neutrals and saturated blues to evoke the elements and wild landscapes
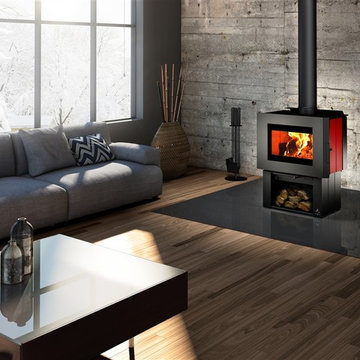
Osburn Soho Wood Stove
Once again, Osburn innovates to offer you the Soho, a small wood stove with an ultra modern design. This stove, which features an exceptional view of the fire, comes with an easy-to-operate door latch system that compliments the clean lines of the appliance. The Soho can be personalized according to your tastes and décor, thanks to its modular side panels available in different finishes and it offers two convenient and safe pedestal choices to store your logs.

The two sided fireplace is both a warm welcome and a cozy place to sit.
Custom niches and display lighting were built specifically for owners art collection.
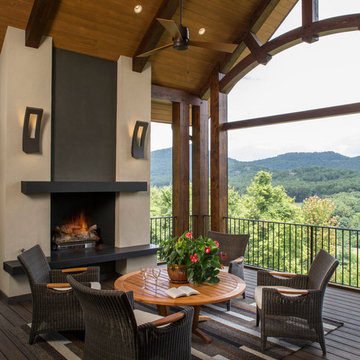
Builder: Thompson Properties
Interior Designer: Allard & Roberts Interior Design
Cabinetry: Advance Cabinetry
Countertops: Mountain Marble & Granite
Lighting Fixtures: Lux Lighting and Allard & Roberts
Doors: Sun Mountain
Plumbing & Appliances: Ferguson
Photography: David Dietrich Photography
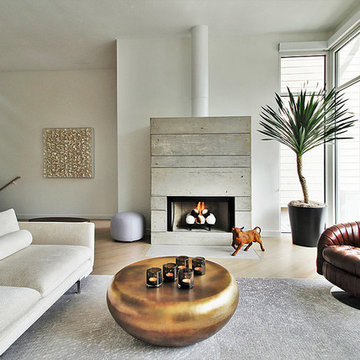
Modern living room enjoys city views from a space anchored by concrete fireplace surround. Low extra deep sectional faces grouping of leather swivels and large sculptural brass coffee table. Ceramic spheres in firebox are a wonderful alternative to glass pebbles. More images on our website: http://www.romero-obeji-interiordesign.com
170,110 Brown Home Design Photos
9



















