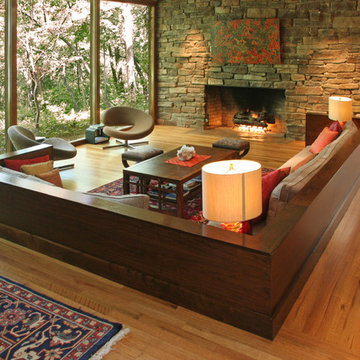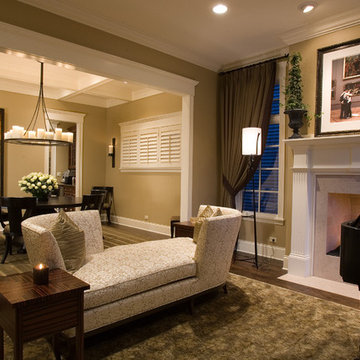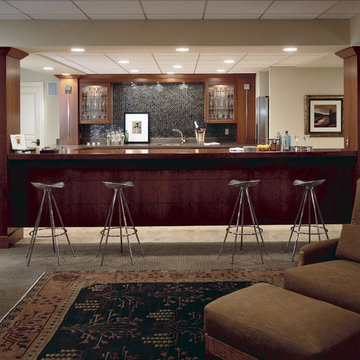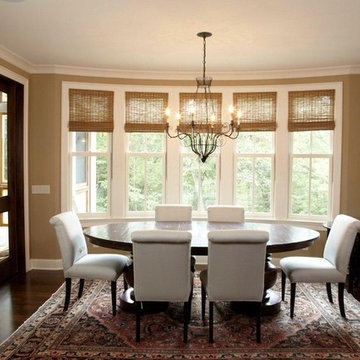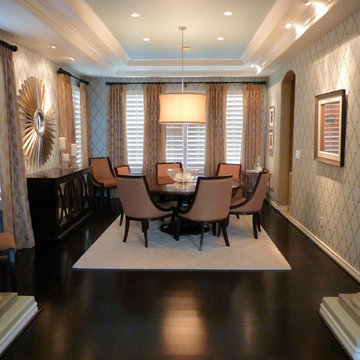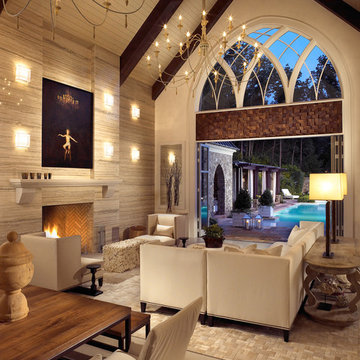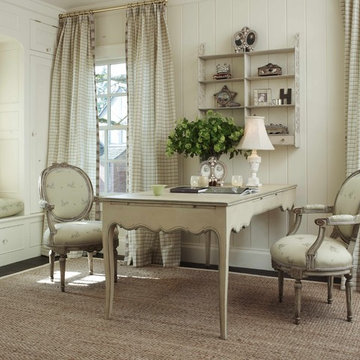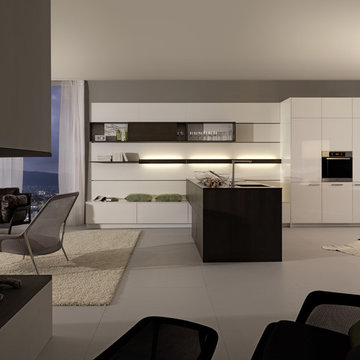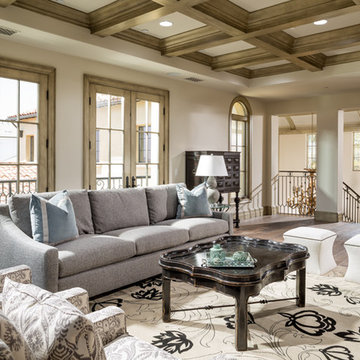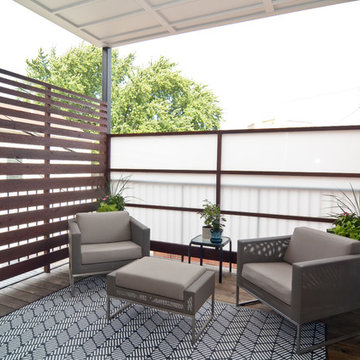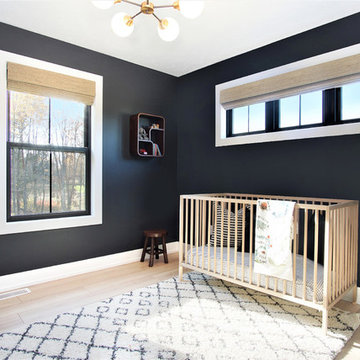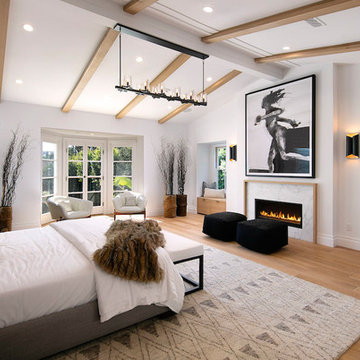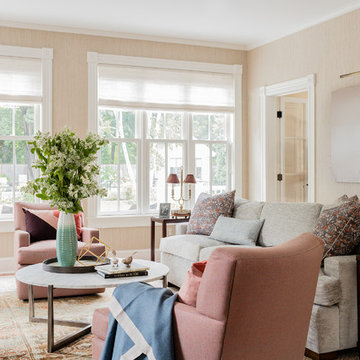4,449 Brown Home Design Photos
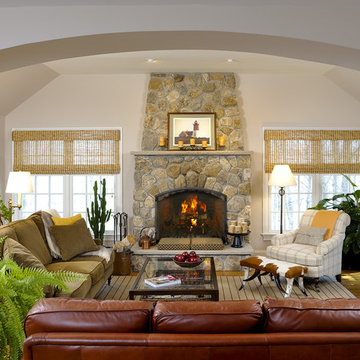
The field stone fireplace is the focal point of this inviting Connecticut family room. Ample seating, warm colors, and a fresh mix of patterns and textures make this a comfortable spot to relax and enjoy movies by the fire.
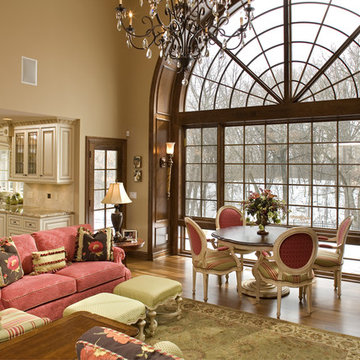
Kitchen details:
Cabinet material: Painted
Door style: raised panel with applied moulding
Cabinet style: frameless
Counter tops: granite
Custom cabinetry by Modern Design
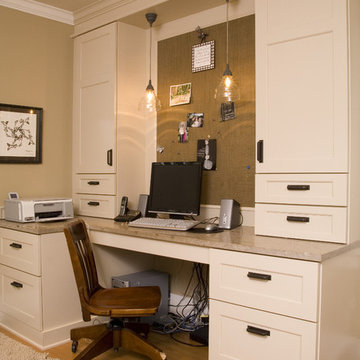
Command Central: This room is the renovated home office that was once a small guest room. It is right off the kitchen on the main floor, so it made a great location for the family home office. The cabinetry is the same style and color as the kitchen so one room flows nicely with the next. The countertop is a warm grey limestone with shells and fossils appearing in the stone. The wall behind the desk and in between the wall cabinets is covered with a tack board that is then covered with a burlap material. The deep drawers to the left make a perfect location for long rolls of wrapping paper.
Photography by Northlight Photography.
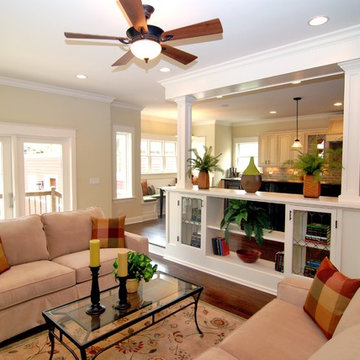
Family room with the open kitchen beyond. The built-in features leaded glass windows that were from the home that was torn down. http://www.kipnisarch.com
Follow us on Facebook at https://www.facebook.com/pages/Kipnis-Architecture-Planning-Evanston-Chicago/168326469897745?sk=wall
Photo Credit - Kipnis Architecture + Planning
4,449 Brown Home Design Photos
8



















