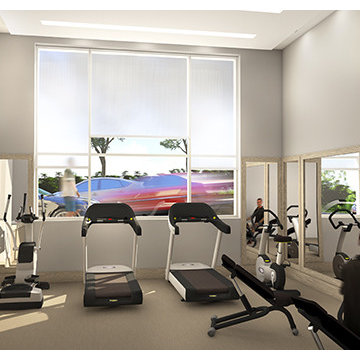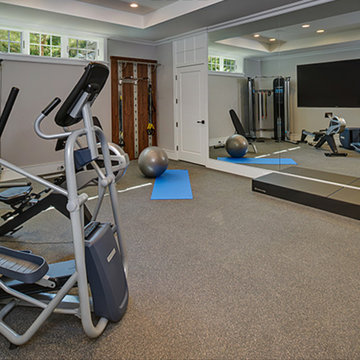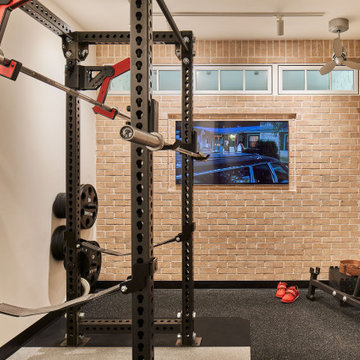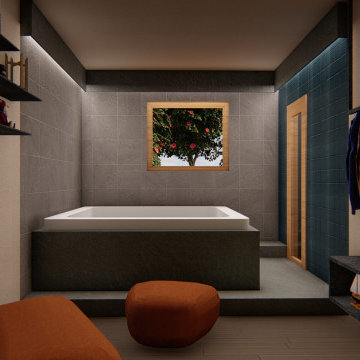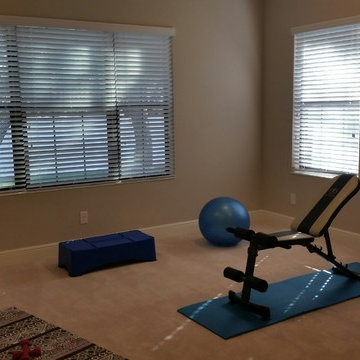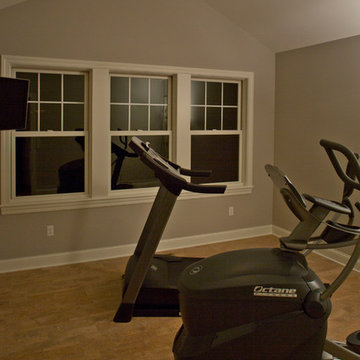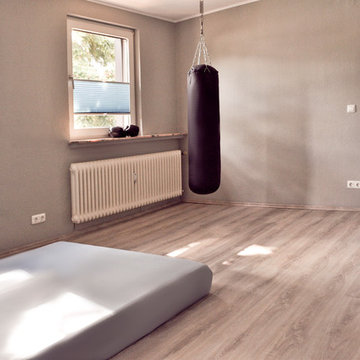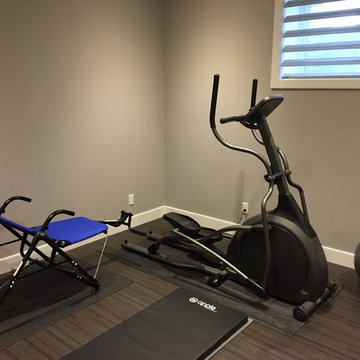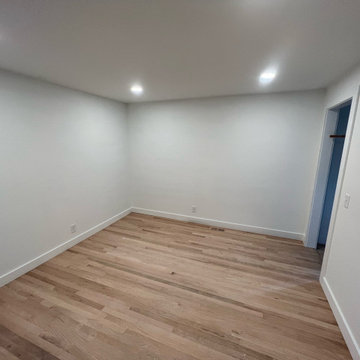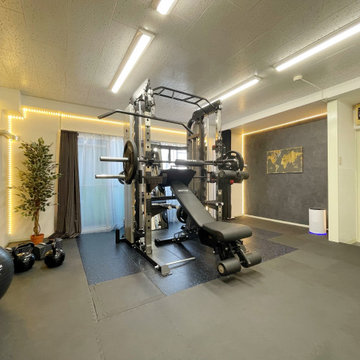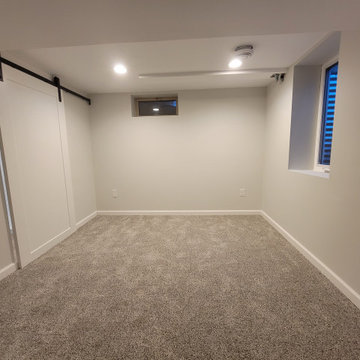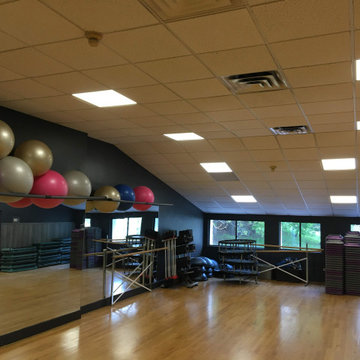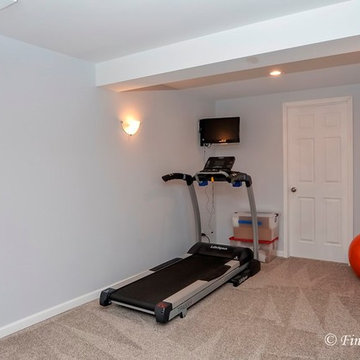Brown Home Gym Design Ideas with Grey Walls
Refine by:
Budget
Sort by:Popular Today
221 - 240 of 251 photos
Item 1 of 3
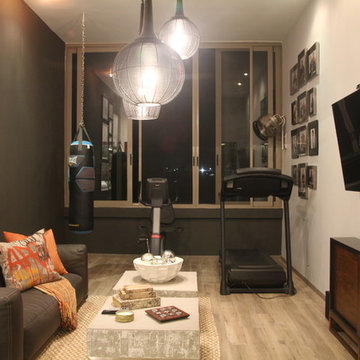
Es un espacio de total esparcimiento, moderno, cálido, se utilizo la ultima tendencia en diseño, color, formas, la iluminación fue pensada especialmente para lucir la altura de su techo, creando un espacio abierto, y con una sensación de amplitud, modernismo y calidez.
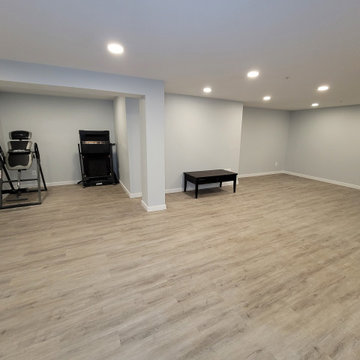
Our team meticulously converted this previously unfinished area into a thoughtfully designed and fully customized living space, boasting a spacious recreation room, bedroom, full bathroom, and a versatile office/gym area. Additionally, we successfully finalized the staircase, achieving a comprehensive and top-notch basement finishing project.
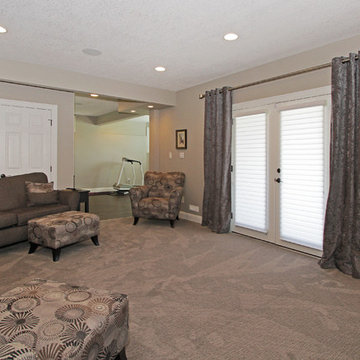
A view from the family room looking into the exercise studio. We chose to keep this an open area (no door). Charlton Media Company
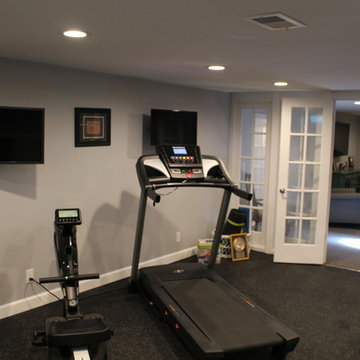
Added wall televisions allow for you to watch while working out. One at each station.
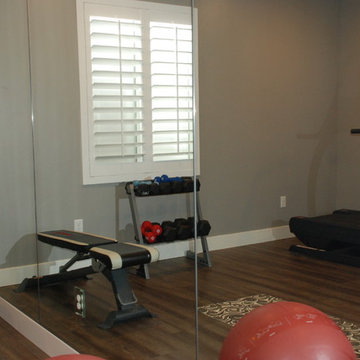
Basements provide the optimal location for a in-house fitness room. Encasing one wall with floor-to-ceiling mirrors not only makes the room feel more spacious, it's functional when exercising.
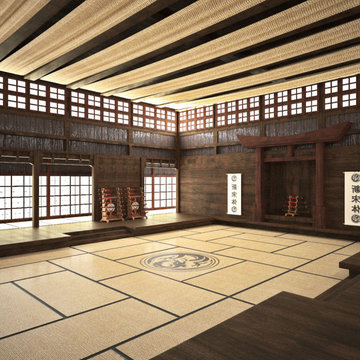
ristrutturazione di un complesso residenziale composto da tre unità abitative , il progetto prevede la riqualificazione dell'esistente con ampliamento ad uso affitta camere e attività sportive in zona collinare in provincia di bologna
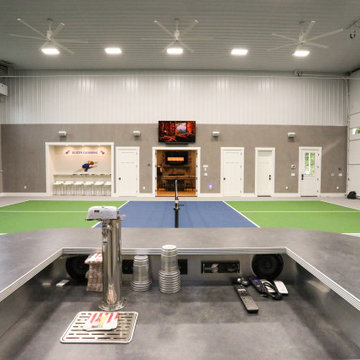
Come rain or snow, this 3-stall garage-turned-pickleball haven ensures year-round play. Climate-controlled and two stories tall, it's a regulation court with a touch of nostalgia, with walls adorned with personalized memorabilia. Storage cabinets maintain order, and the built-in A/V system amplifies the experience. A dedicated seating area invites friends and fans to gather, watch the thrilling matches and bask in the unique charm of this one-of-a-kind pickleball paradise.
Brown Home Gym Design Ideas with Grey Walls
12
