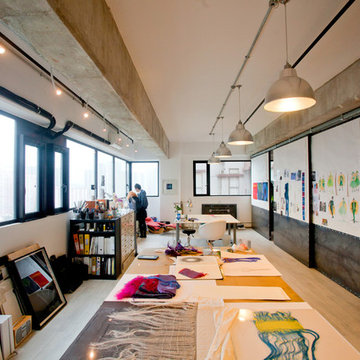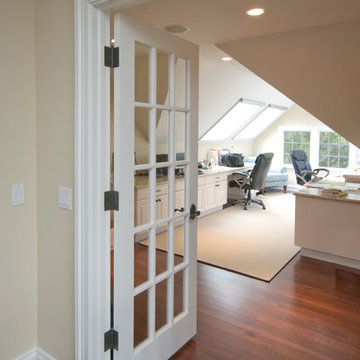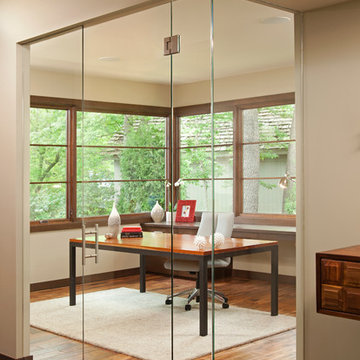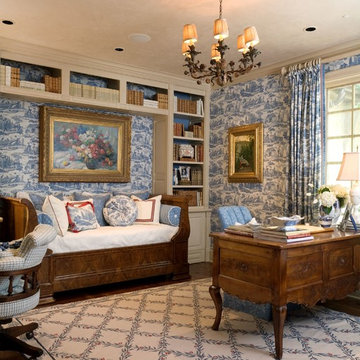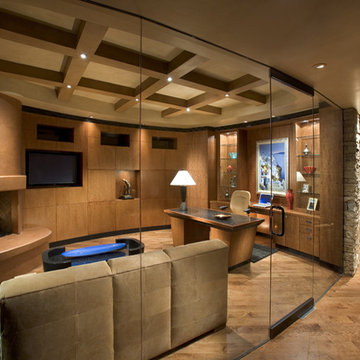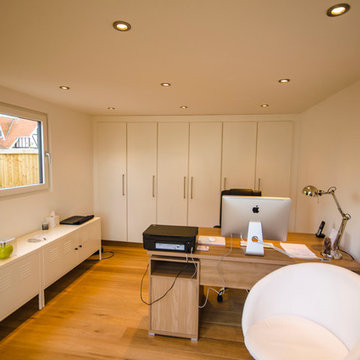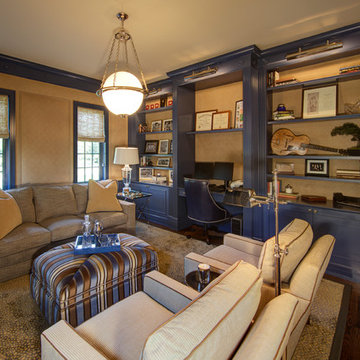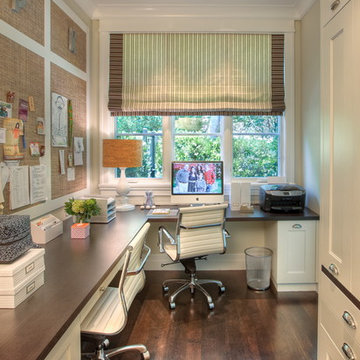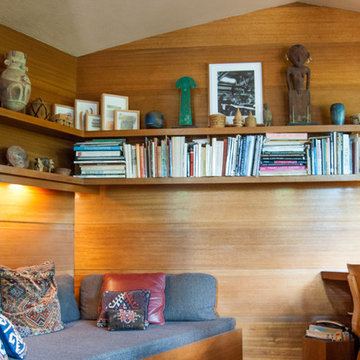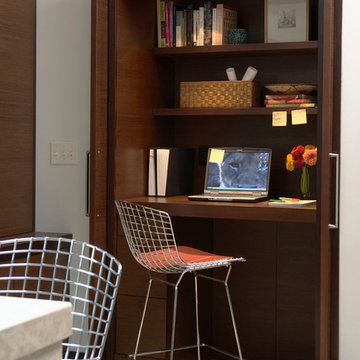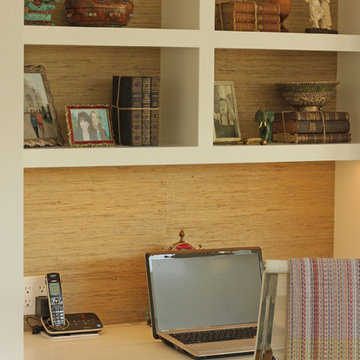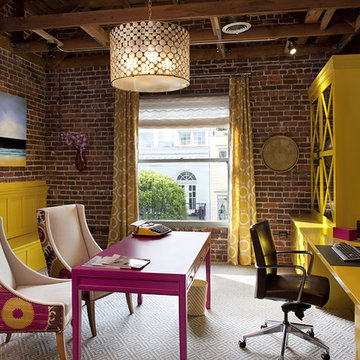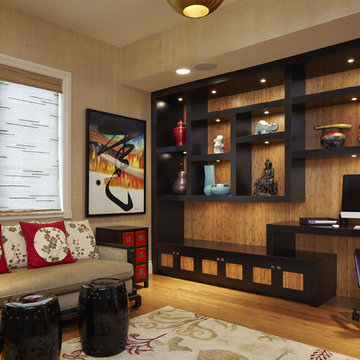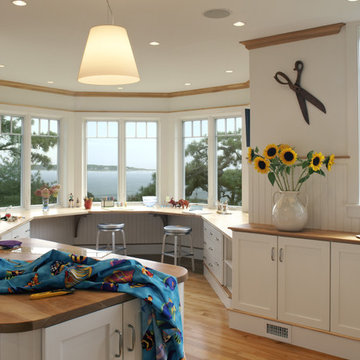Brown Home Office Design Ideas
Refine by:
Budget
Sort by:Popular Today
141 - 160 of 76,477 photos
Item 1 of 2

This home showcases a joyful palette with printed upholstery, bright pops of color, and unexpected design elements. It's all about balancing style with functionality as each piece of decor serves an aesthetic and practical purpose.
---
Project designed by Pasadena interior design studio Amy Peltier Interior Design & Home. They serve Pasadena, Bradbury, South Pasadena, San Marino, La Canada Flintridge, Altadena, Monrovia, Sierra Madre, Los Angeles, as well as surrounding areas.
For more about Amy Peltier Interior Design & Home, click here: https://peltierinteriors.com/
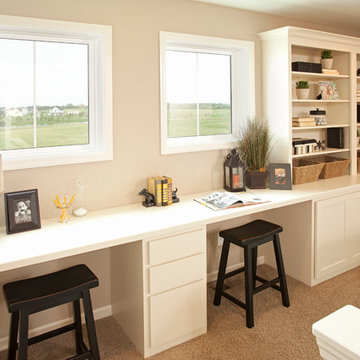
This awesome study space is located on the second floor of the Woodbridge model. The built-in desk and bookcase is perfect for the kids after school homework or crafts or maybe a little getaway space for mom!
This home is built by Robert Thomas Homes located in Minnesota. Our showcase models are professionally staged. Please contact Ambiance at Home for information on furniture - 952.440.6757
For builder information contact Robert Thomas Homes. info@robertthomashomesinc.com 952-322-8700

This multifunctional space features a mobile island with a glass top, wrapping paper & misc. storage, with a knee space. A great space to work in, wrap gifts in or scrapbook in!
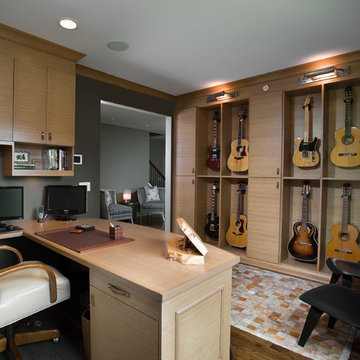
A display area was created for guitar instruments in the home office so it became an inspiring space to both work and enjoy the homeowner's hobby. His prized possessions are showcased while also offering easy access to play.
The low chairs without arms were selected to be ideal for comfortable guitar-playing.
Display shelving is retrofitable if the owners decide to move or eventually want to change the function of the room; extra shelving can be put in to create open bookcases.
The neutral color palette of the room complements the feel of the rest of the home and allows for the guitars to shine as the focal point.
The large desk provides ample work space to accommodate the TV and two computers needed for trading.
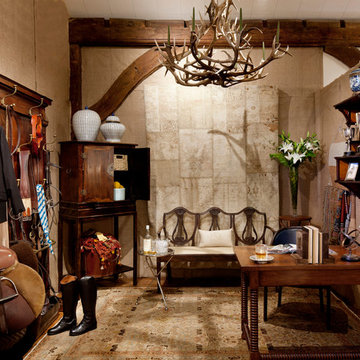
As surely as it is known for its coastline, Boston's North Shore is horse country. The Pine Tree Equestrian Center in Beverly Farms, located in a barn dating back to 1881, was the inspiration for this Tack Room. As a designer, Pat Finn-Martens likes to blend man-made objects and structures with natural textures. As the same time, she always asks the questions: Does it fulfill its function properly? Is it comfortable? And most importantly, does it reflect and contribute to the harmony of the people who will occupy the space?
The ideal tack room would be a reflection of the magnificent animals that are cared for in the adjacent barn: chestnut colored woods and leather, steel polished to a shine, furnishings and rugs that show they are as sturdy as they are beautiful.
Greg Premru Photography
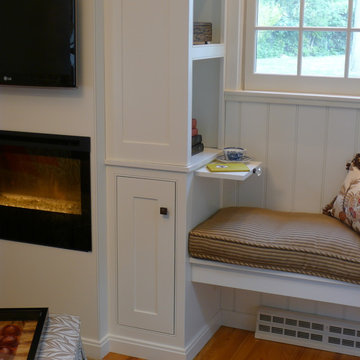
The homeowner wanted to turn this spare bedroom into a home office, including the use of a fireplace and television. I designed a custom bookcase incorporating a window seat with hidden pull out shelves for beverages. Also the cabinets were made to reflect a more female style and turned out wonderful.
Brown Home Office Design Ideas
8
