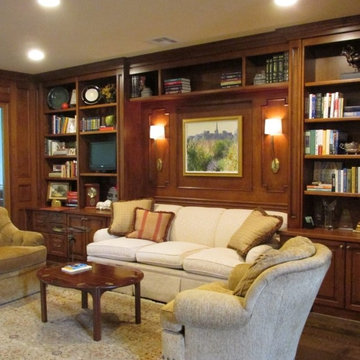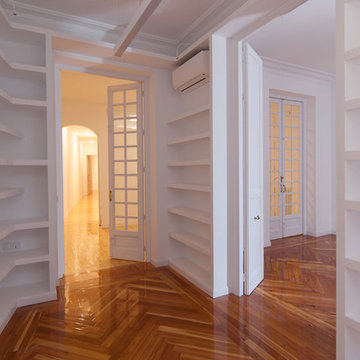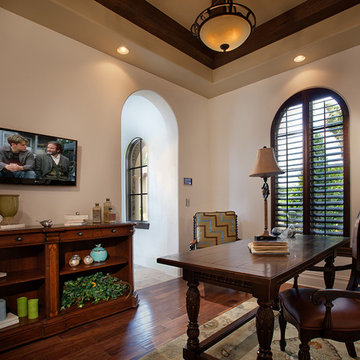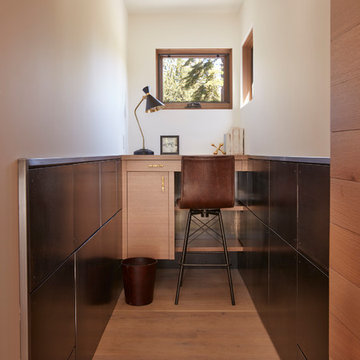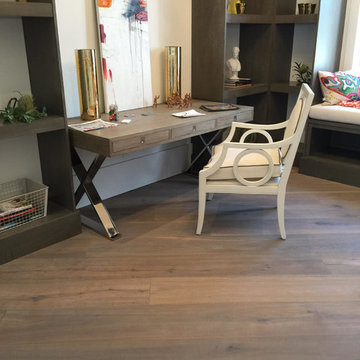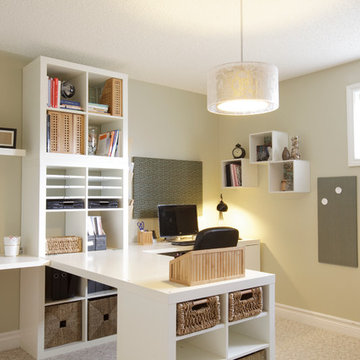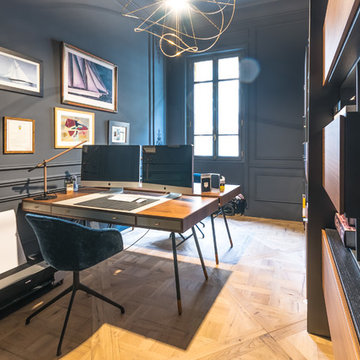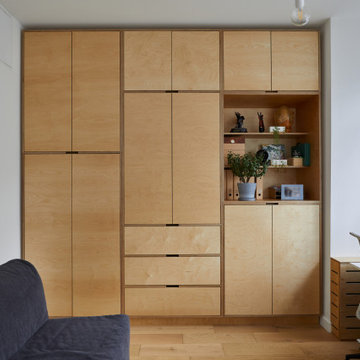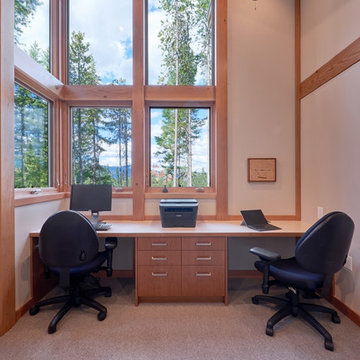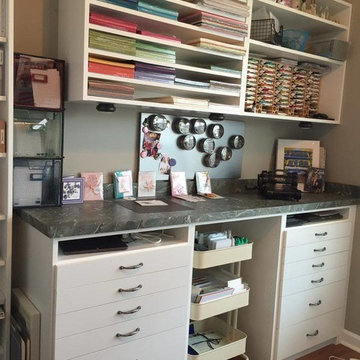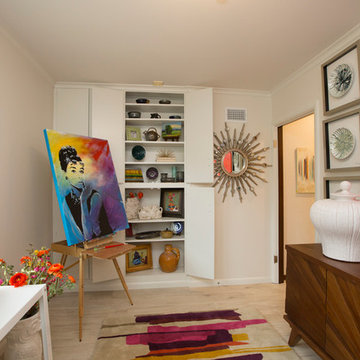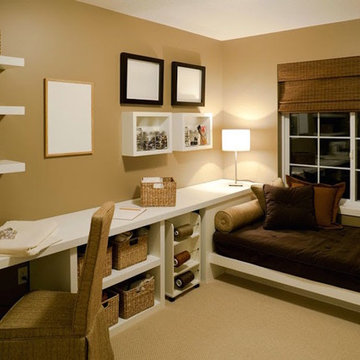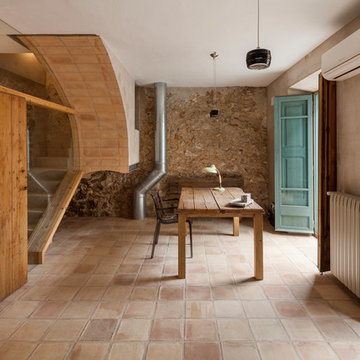Brown Home Office Design Ideas
Refine by:
Budget
Sort by:Popular Today
221 - 240 of 4,014 photos
Item 1 of 3
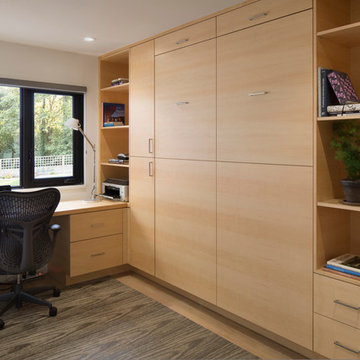
The fourth bedroom is also a home office but can be made into a guest bedroom by pulling down the Murphy bed.
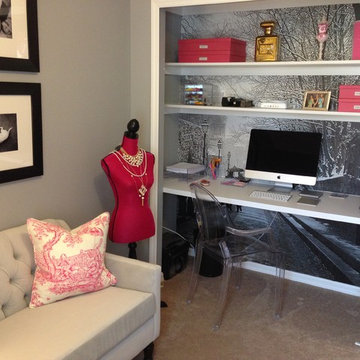
Closet to office conversion. Wall mural on the back wall gives the office a sense of depth, while the ghost chair made the room seem less cluttered.
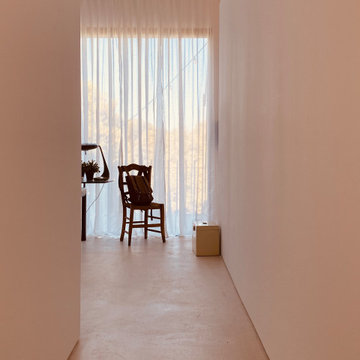
Vista del acceso a la primera estancia, desde el hall. Ésta hace las veces de estudio y de habitación de invitados.
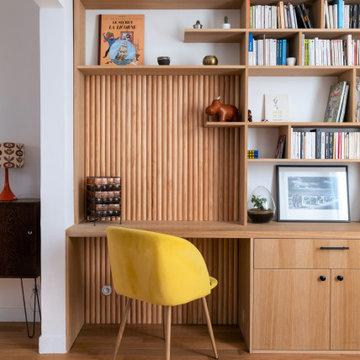
La rénovation de cette maison a été conçue par l'architecte @VictoriaDouyère et réalisée par notre équipe.
Cette maison de 103 m2 achetée dans son jus avait besoin d'être rénovée pour repenser les volumes et la mettre au goût de nos clients. Les verrières cintrées en chêne permettent d'ouvrir visuellement l'entrée sur le séjour sans la décloisonner entièrement.
L'espace cuisine se situant au sous-sol, nous avons décaissé le sol coté cuisine pour gagner en hauteur sous plafond. Pour cette pièce, nous avons privilégié des matériaux aux coloris clairs pour un rendu lumineux.
Dans le séjour, notre menuisier a réalisé une bibliothèque/bureau sur mesure en bois aussi esthétique que fonctionnelle.
Le résultat ? Une maison aux tons doux avec une touche rétro !
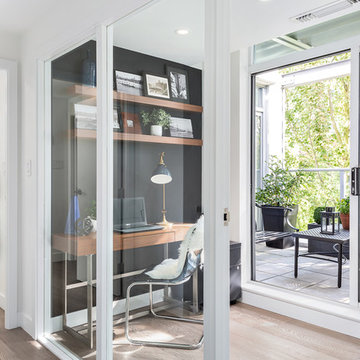
Beyond Beige Interior Design | www.beyondbeige.com | Ph: 604-876-3800 | Photography By Provoke Studios | Furniture Purchased From The Living Lab Furniture Co
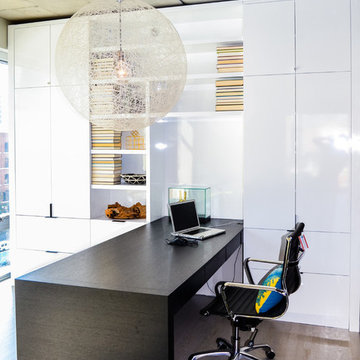
To give this condo a more prominent entry hallway, our team designed a large wooden paneled wall made of Brazilian plantation wood, that ran perpendicular to the front door. The paneled wall.
To further the uniqueness of this condo, we added a sophisticated wall divider in the middle of the living space, separating the living room from the home office. This divider acted as both a television stand, bookshelf, and fireplace.
The floors were given a creamy coconut stain, which was mixed and matched to form a perfect concoction of slate grays and sandy whites.
The kitchen, which is located just outside of the living room area, has an open-concept design. The kitchen features a large kitchen island with white countertops, stainless steel appliances, large wooden cabinets, and bar stools.
Project designed by Skokie renovation firm, Chi Renovation & Design. They serve the Chicagoland area, and it's surrounding suburbs, with an emphasis on the North Side and North Shore. You'll find their work from the Loop through Lincoln Park, Skokie, Evanston, Wilmette, and all of the way up to Lake Forest.
Brown Home Office Design Ideas
12
