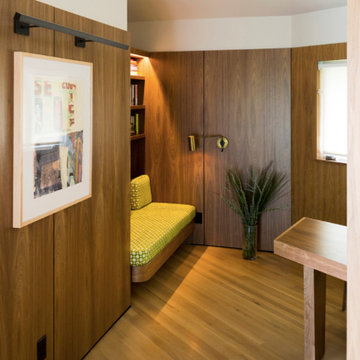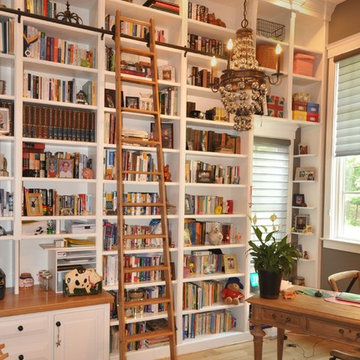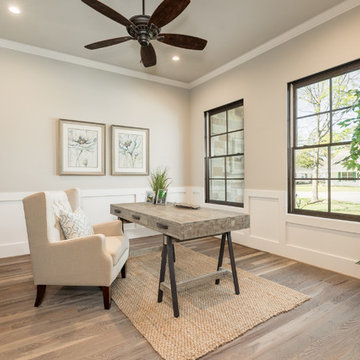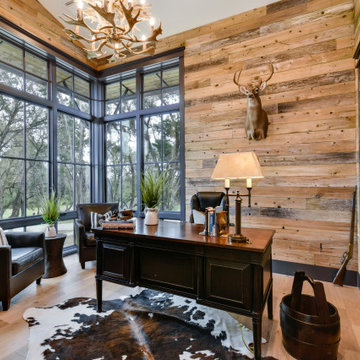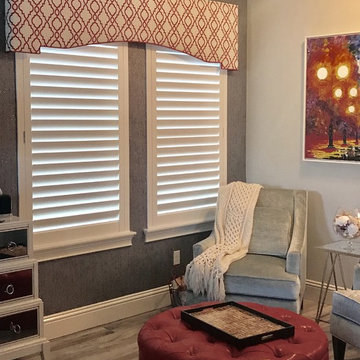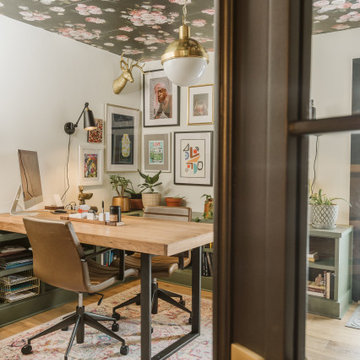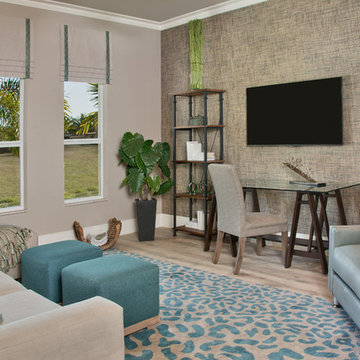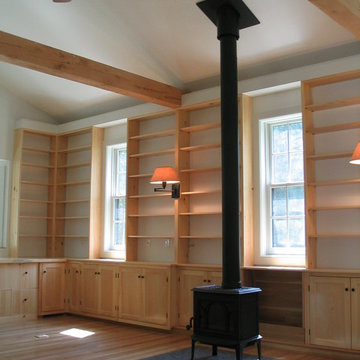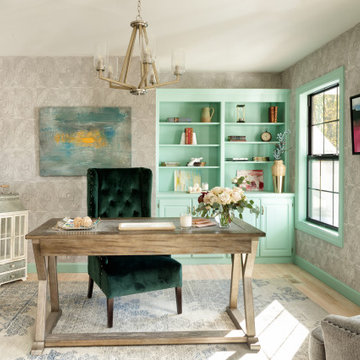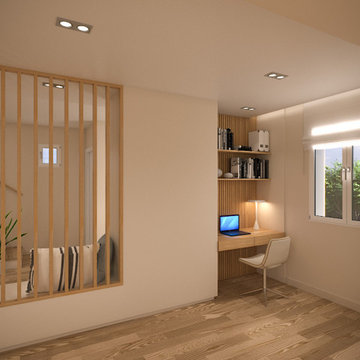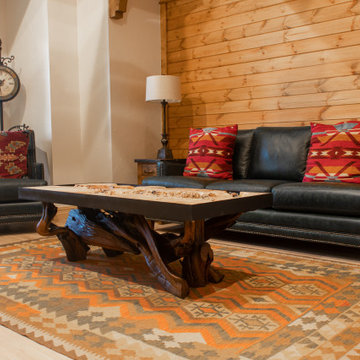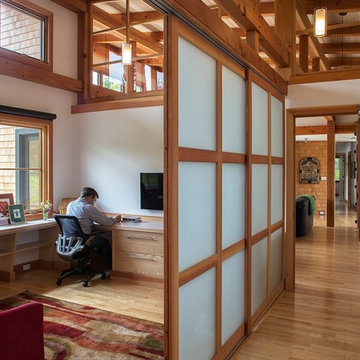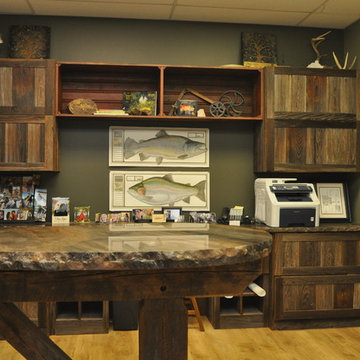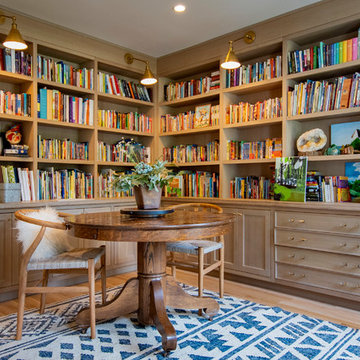Brown Home Office Design Ideas with Light Hardwood Floors
Refine by:
Budget
Sort by:Popular Today
141 - 160 of 3,389 photos
Item 1 of 3
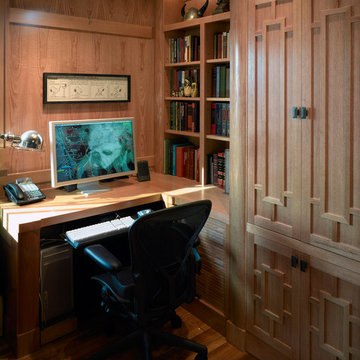
This home office was built in an old Victorian in Alameda for a couple, each with his own workstation. A hidden bookcase-door was designed as a "secret" entrance to an adjacent room. The office contained several printer cabinets, media cabinets, drawers for an extensive CD/DVD collection and room for copious files. The clients wanted to display their arts and crafts pottery collection and a lit space was provided on the upper shelves for this purpose. Every surface of the room was customized, including the ceiling and window casings.
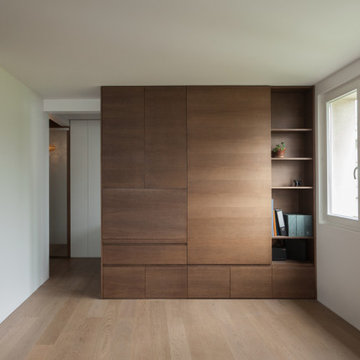
Le meuble qui fait séparation entre le bureau et la chambre. D'une côté il contient un bureau du type secrétaire et des tiroirs et étagères et d'autre, le garde-robe.
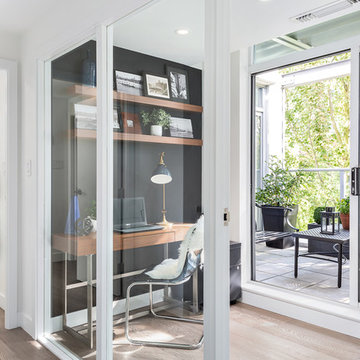
Beyond Beige Interior Design | www.beyondbeige.com | Ph: 604-876-3800 | Photography By Provoke Studios | Furniture Purchased From The Living Lab Furniture Co
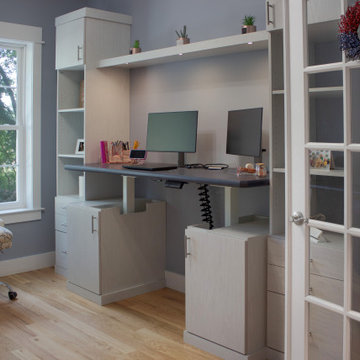
Sit-Stand desks are gaining popularity in our ever-increasing sedentary culture. As we look for ways to rise from our office chairs, adjusting the height of your work surface has become very attractive. The cabinetry color is winter fun and the desktop Wilsonart Nightfall.
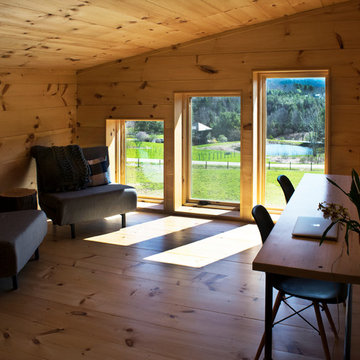
A couple of young college professors from Northern California wanted a modern, energy-efficient home, which is located in Chittenden County, Vermont. The home’s design provides a natural, unobtrusive aesthetic setting to a backdrop of the Green Mountains with the low-sloped roof matching the slope of the hills. Triple-pane windows from Integrity® were chosen for their superior energy efficiency ratings, affordability and clean lines that outlined the home’s openings and fit the contemporary architecture they were looking to create. In addition, the project met or exceeded Vermont’s Energy Star requirements.
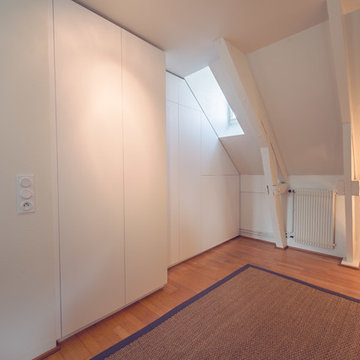
Placard sous rampant, sur-mesure pour rangement archives, valises, table à repasser...
Brown Home Office Design Ideas with Light Hardwood Floors
8
