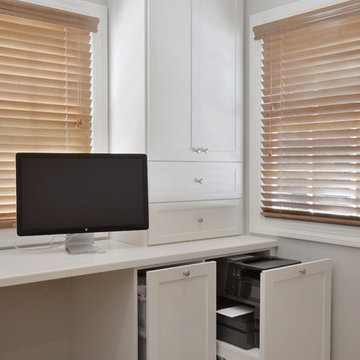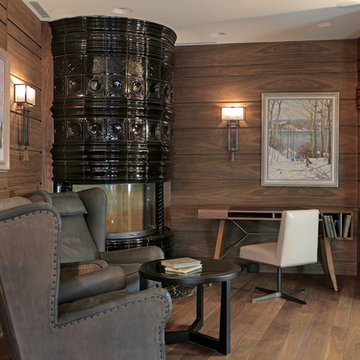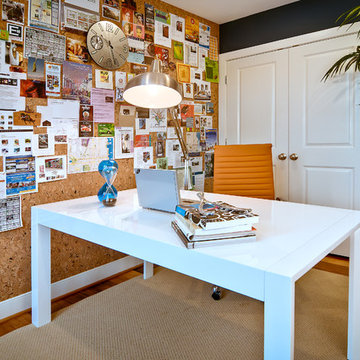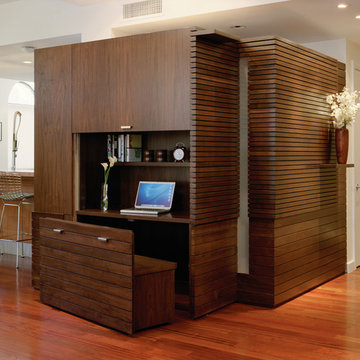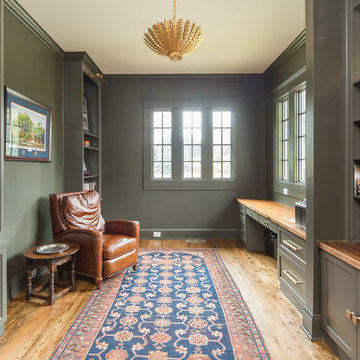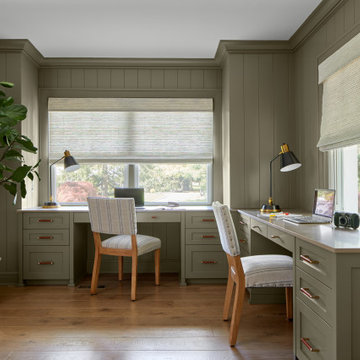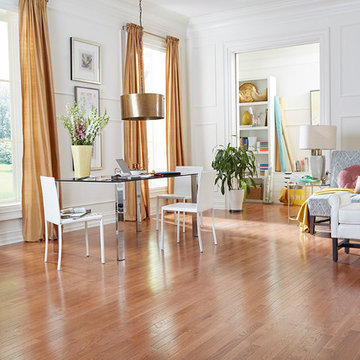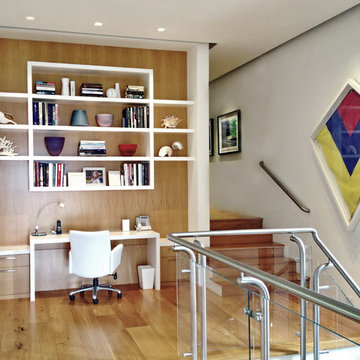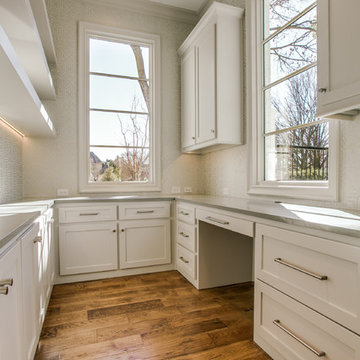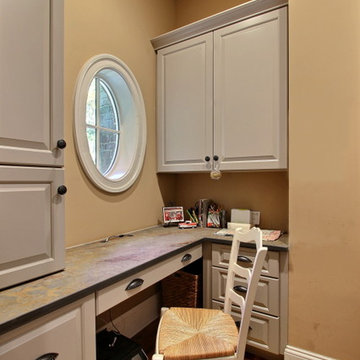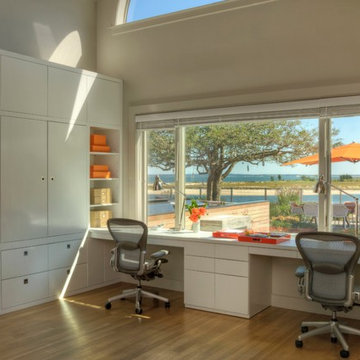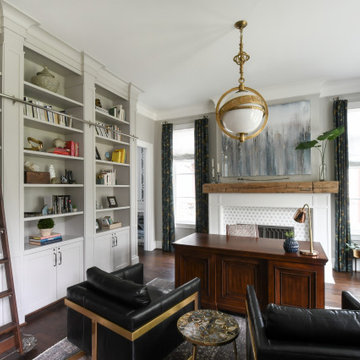Brown Home Office Design Ideas with Medium Hardwood Floors
Refine by:
Budget
Sort by:Popular Today
141 - 160 of 5,707 photos
Item 1 of 3

This exclusive guest home features excellent and easy to use technology throughout. The idea and purpose of this guesthouse is to host multiple charity events, sporting event parties, and family gatherings. The roughly 90-acre site has impressive views and is a one of a kind property in Colorado.
The project features incredible sounding audio and 4k video distributed throughout (inside and outside). There is centralized lighting control both indoors and outdoors, an enterprise Wi-Fi network, HD surveillance, and a state of the art Crestron control system utilizing iPads and in-wall touch panels. Some of the special features of the facility is a powerful and sophisticated QSC Line Array audio system in the Great Hall, Sony and Crestron 4k Video throughout, a large outdoor audio system featuring in ground hidden subwoofers by Sonance surrounding the pool, and smart LED lighting inside the gorgeous infinity pool.
J Gramling Photos
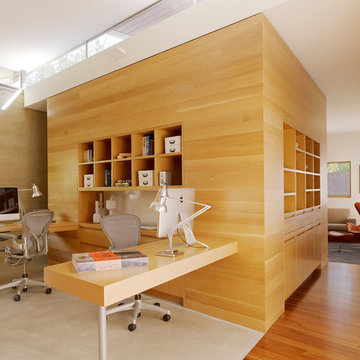
The Wood Walls were made on site by a local subcontractor, Arroyo Construction, in neighboring Menlo Park, CA
The Cabinets throughout are made by a local subcontractor Noor Adabachi/Spiral Design out of South San Francisco, using domestic hardwood.
Photographer: Joe Fletcher
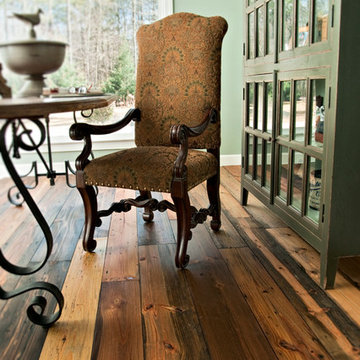
Random width wide plank flooring is reclaimed from the Old Crow Distillery. Imagine your floors being the first antique in your new home. From old, weather worn timbers, Authentic Pine Floors craftsman carefully cut exquisite planks to produce reclaimed antique solid and engineered wide plank flooring.
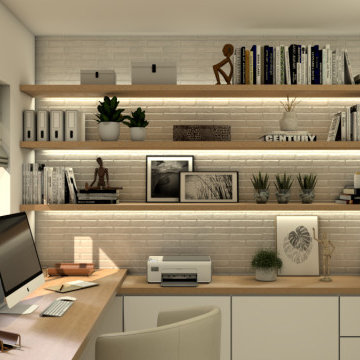
Our client has this small study room and asked us for a home office and some storage space. White, wood, texture and lighting and there it is!
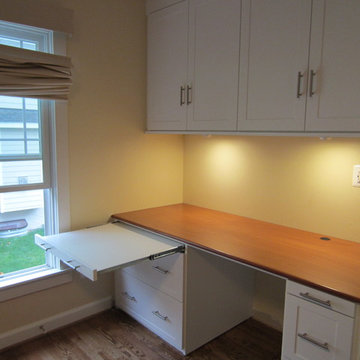
Small office built into an unused nook. Pull-outs extend the desk space when needed.
Designed by Dawn Buller
Fabricated and Installed by Closet Factory Washington DC
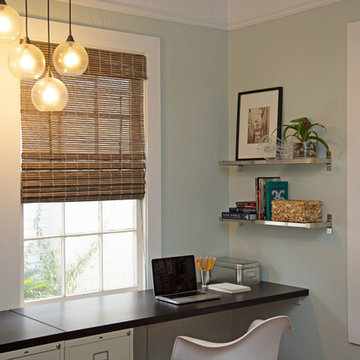
The main workspace is two side-by-side desks braced to the wall and with double file cabinets. Globe pendant lights hang above the desks to provide task lighting. Each side has double shelves for art display and storage. The existing closet doors were converted into inspiration boards.
The designer provided wall and trim paint colors, furniture, lighting, art, accessories, and furnishing selections, and developed the workspace and furniture layout.
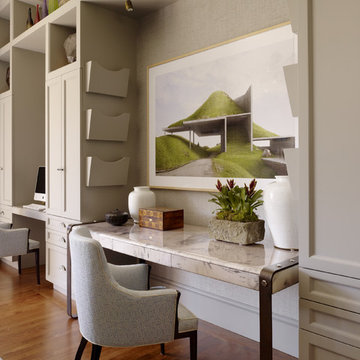
Jeffers Design Group completely remodeled and designed this 10,000-square-foot Presidio Heights grande dame. This circa 1913 residence was designed by noted San Francisco architect Houghton Sawyer; JDG respectfully preserved the soul of the home while injecting it with new life. Photography by Matthew Millman
Brown Home Office Design Ideas with Medium Hardwood Floors
8
