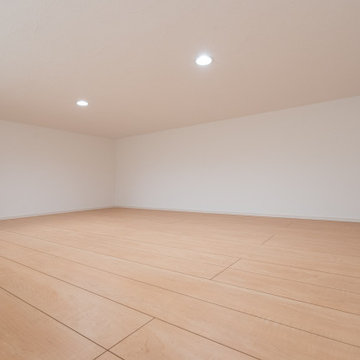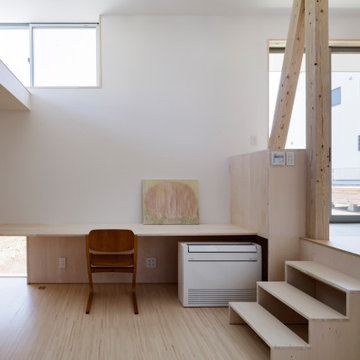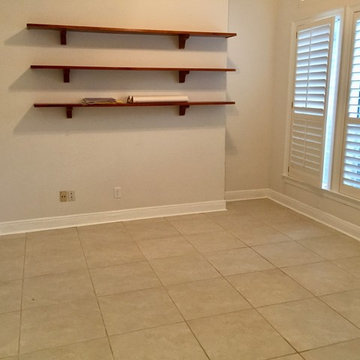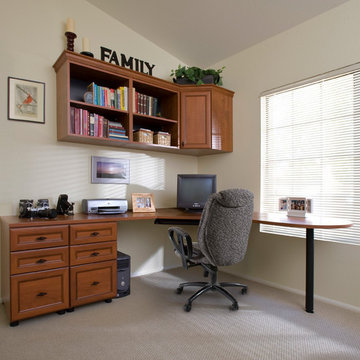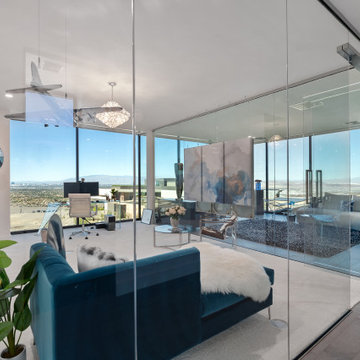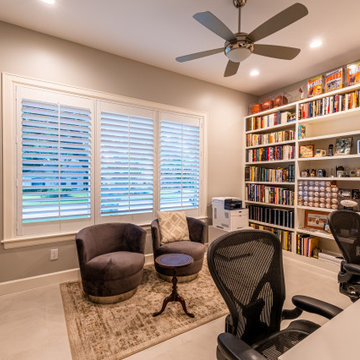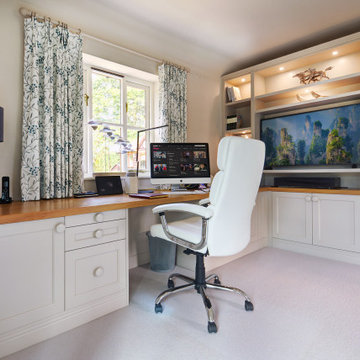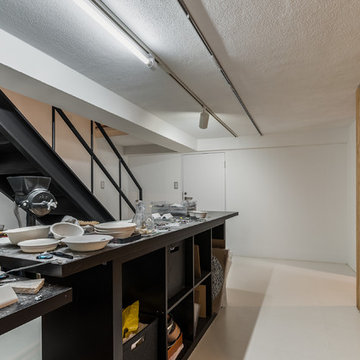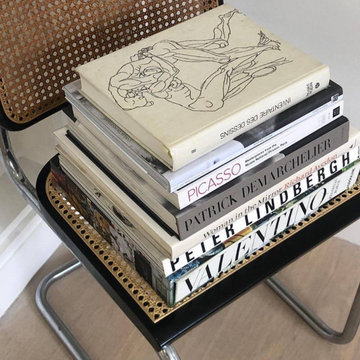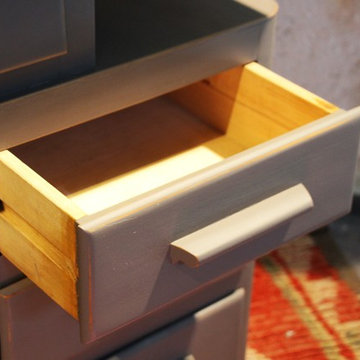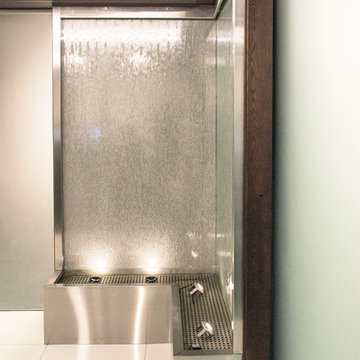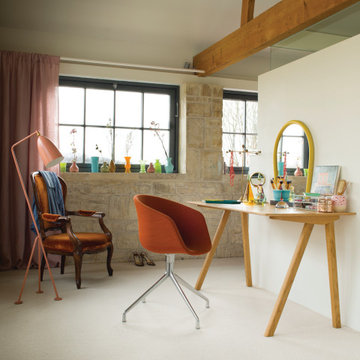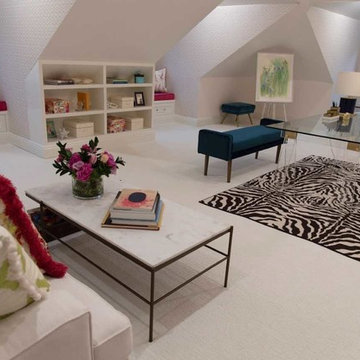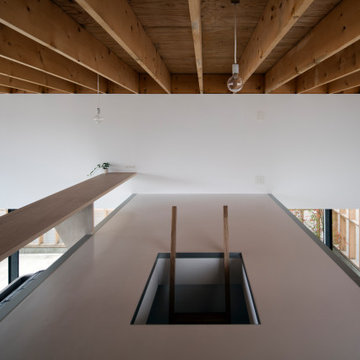Brown Home Office Design Ideas with White Floor
Refine by:
Budget
Sort by:Popular Today
141 - 160 of 221 photos
Item 1 of 3
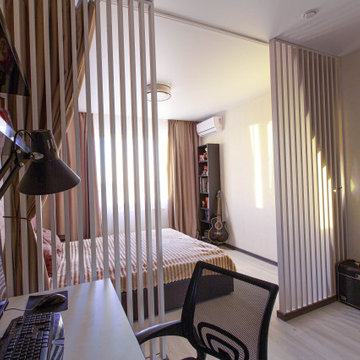
Спальня - кабинет для молодой пары разделена декоративными реечными перегородками. В зоне спальни акцентная стена насыщенного коричневого цвета. Зона кабинета выполнена в
бело- черных тонах с геометричными акцентами.
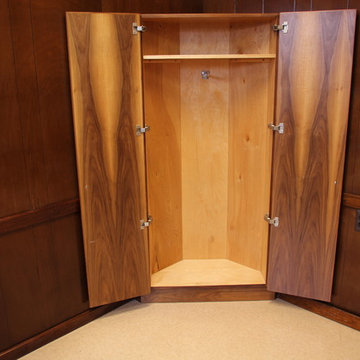
In August of 2011 the north east was hit by hurricane Irene. Northern New Jersey experienced major flooding. We were contacted by a woman who's office had experienced major damage due to flooding.
The scope of the project involved duplicating the existing office furniture. The original work was quite involved and the owner was unsure as how to proceed. We scheduled an appointment and met to discuss what the options were and to see what might be able to be salvaged. The picture herein are the end result of that meeting.
The bulk of the project is plain sliced Walnut veneer with a clear coat finish. One of the offices incorporates a Corian solid surface top which we were able to salvage. You will also see various custom lateral files, the drawers themselves constructed of Baltic birch plywood on full extension slides. Shelving units have a clear plain sliced Maple interior. Each office also has a custom made coat closet.
The existing units were disassembled and taken back to our shop where we deconstructed them, remanufactured them and then reinstalled the new finished project.
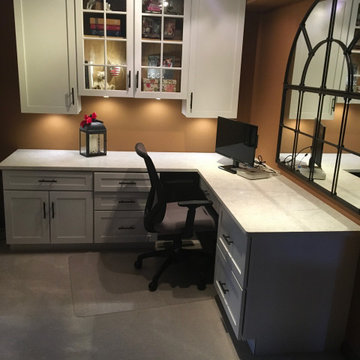
This small office alcove feels open and spacious because of the white cabinets and marble-look white quartz countertops. The glass door upper cabinets are lighted inside to add more visual interest, while the arched mirror makes the area feel bigger and brighter. The wall color matches the adjacent kitchen and beautifully sets off the light cabinets and mirror.
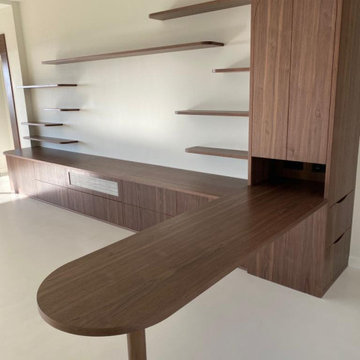
Projet non finalisé, la villa est en cours de rénovation complète.
Le coin salon va prendre place ici, avec un sol en béton ciré, un meuble bibliothèque et TV réalisé sur mesure en noyer. Les étagères sont fixées de façon invisible pour plus de légèreté, les appareils électroniques seront cachés dans la niche, recouverte d'un revêtement mural qui laisse passer les ondes des télécommandes. Tout est dissimulé, mais pratique d'accès.
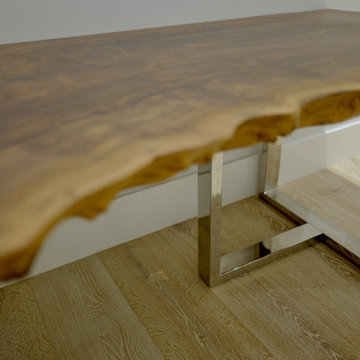
We created a feature desk for our client utilizing a live edge slab and pairing it with contemporary chrome legs.
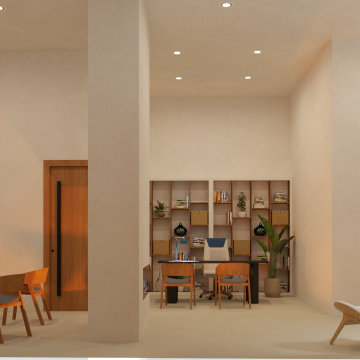
Diseño de interiores en Barcelona. Despacho compartido de una vivienda unifamiliar en Barcelona, diseñado para fomentar la concentración y creatividad de sus propietarios, inspirado en las villas de lujo balinesas con jardínes exóticos, materiales continuos y maderas nobles.
Brown Home Office Design Ideas with White Floor
8
