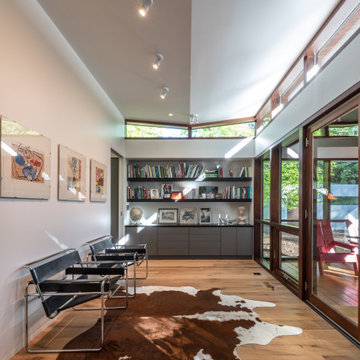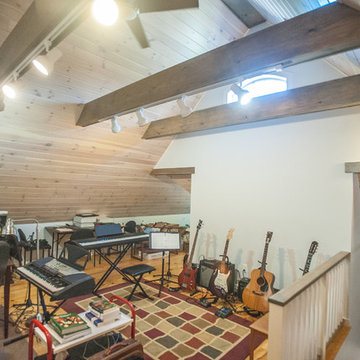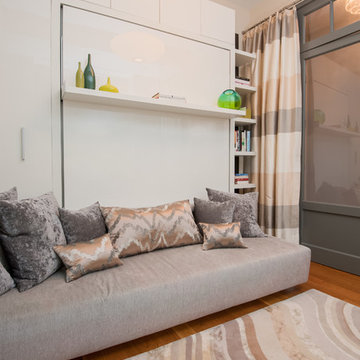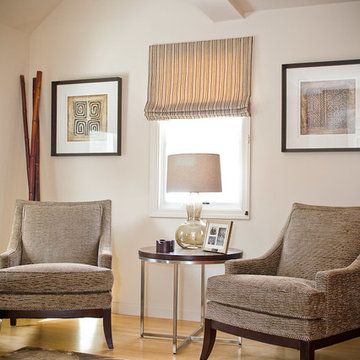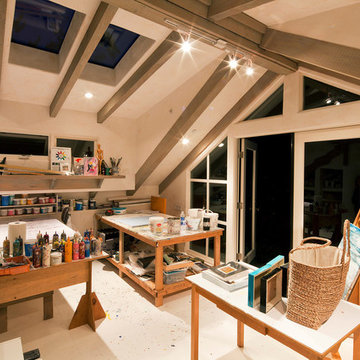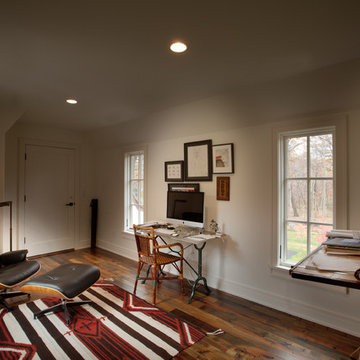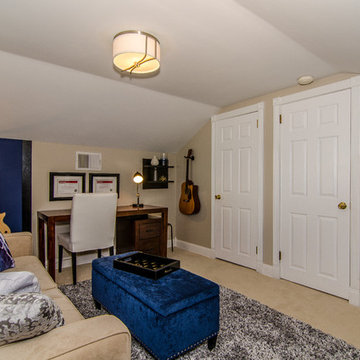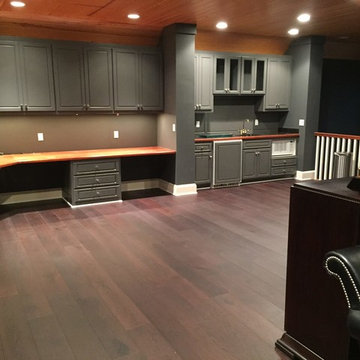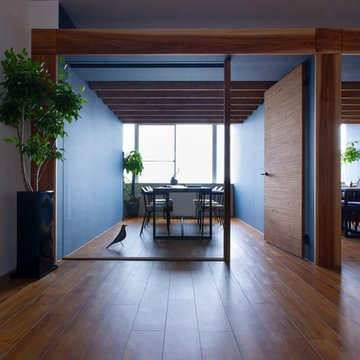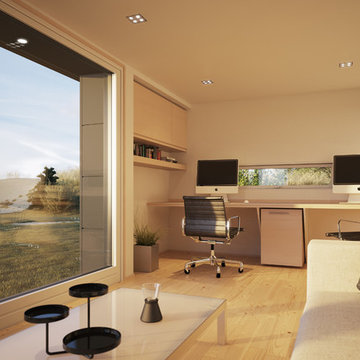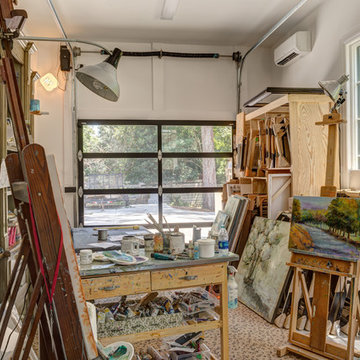Brown Home Studio Design Ideas
Refine by:
Budget
Sort by:Popular Today
21 - 40 of 1,689 photos
Item 1 of 3
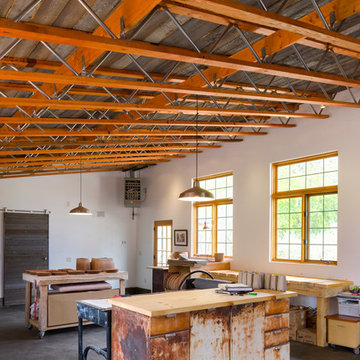
New addition within existing residential garage and portico. Adobe floor, reused windows from Taos Ski Valley, exposed K-joists; ¾ bath for guests/ sleeping area.
Patrick Coulie

An old outdated barn transformed into a Pottery Barn-inspired space, blending vintage charm with modern elegance.

CLIENT // M
PROJECT TYPE // CONSTRUCTION
LOCATION // HATSUDAI, SHIBUYA-KU, TOKYO, JAPAN
FACILITY // RESIDENCE
GROSS CONSTRUCTION AREA // 71sqm
CONSTRUCTION AREA // 25sqm
RANK // 2 STORY
STRUCTURE // TIMBER FRAME STRUCTURE
PROJECT TEAM // TOMOKO SASAKI
STRUCTURAL ENGINEER // Tetsuya Tanaka Structural Engineers
CONSTRUCTOR // FUJI SOLAR HOUSE
YEAR // 2019
PHOTOGRAPHS // akihideMISHIMA
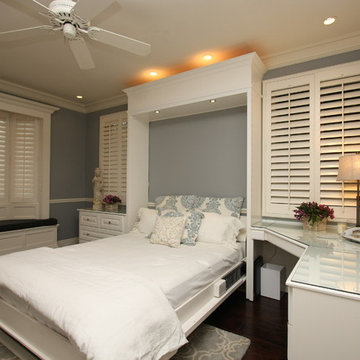
Keep organized and provide an amazing guest room all in one. White Painted Maple in striking contrast with gray walls allowing those subtle touches to make this truly a comfortable and classic space to work or rest.
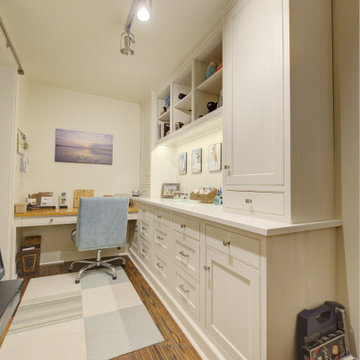
For a homeowner and her growing photography business, a closed-in side porch was gutted, updated and turned into an efficient and attractive work space. Gaining tons of storage and extensive work surfaces, her home office is both beautiful and functional.
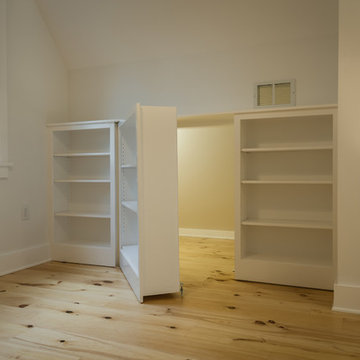
Contemporary home built on an infill lot in downtown Harrisonburg. The goal of saving as many trees as possible led to the creation of a bridge to the front door. This not only allowed for saving trees, but also created a reduction is site development costs.
Brown Home Studio Design Ideas
2
