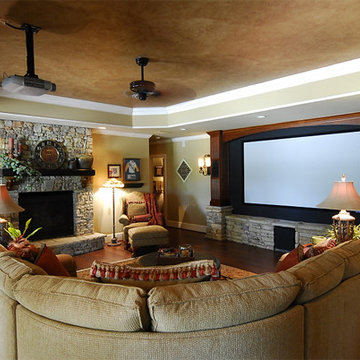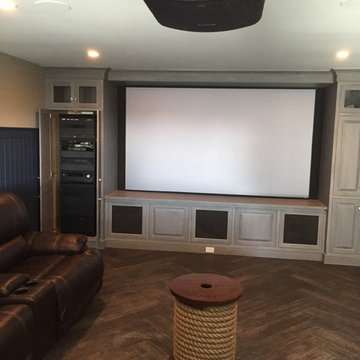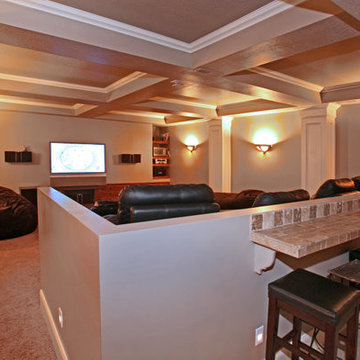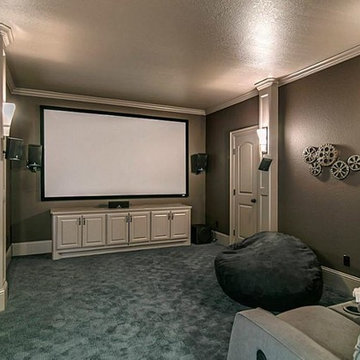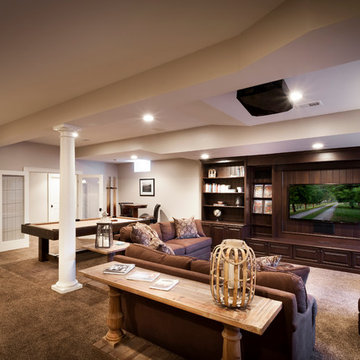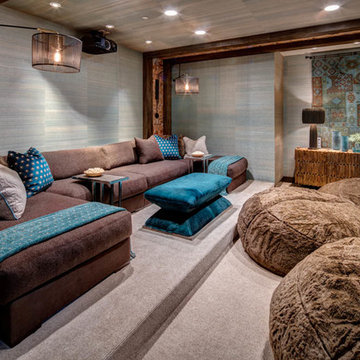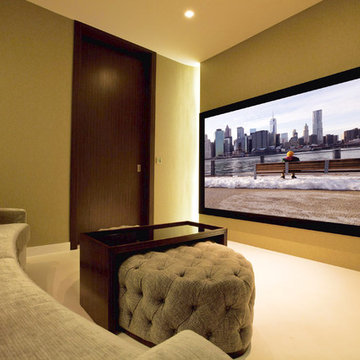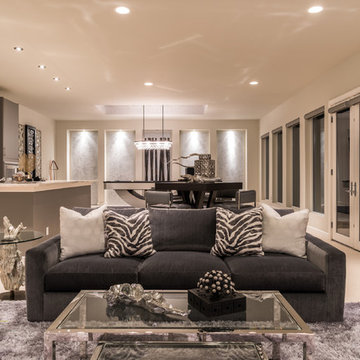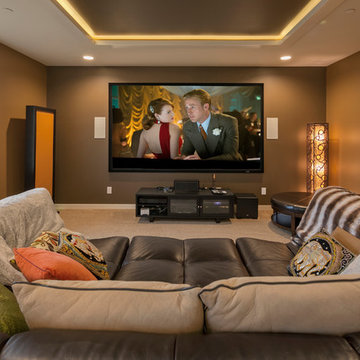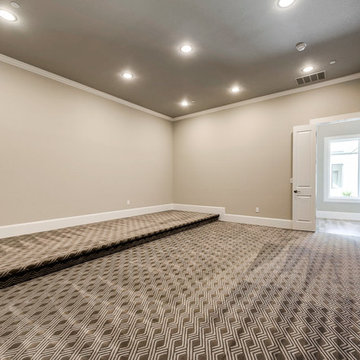Brown Home Theatre Design Photos
Refine by:
Budget
Sort by:Popular Today
161 - 180 of 1,469 photos
Item 1 of 3
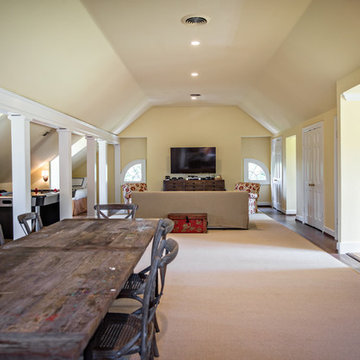
This 1920's classic Belle Meade Home was beautifully renovated. Architectural design by Ridley Wills of Wills Company and Interiors by New York based Brockschmidt & Coleman LLC.
Wiff Harmer Photography
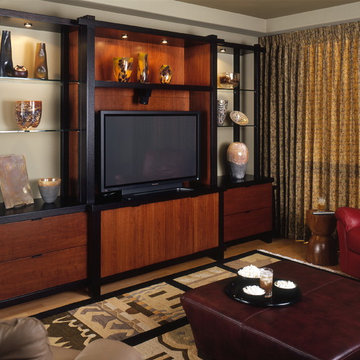
The home theatre offers designer Jim Walters’ custom oversized Asian-inspired cabinet that showcases a collection of glass and pottery, and also offers vast storage for state-of-the-art audio-visual equipment.
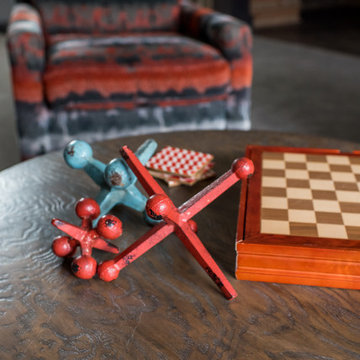
Modern-rustic lights, patterned rugs, warm woods, stone finishes, and colorful upholstery unite in this twist on traditional design.
Project completed by Wendy Langston's Everything Home interior design firm, which serves Carmel, Zionsville, Fishers, Westfield, Noblesville, and Indianapolis.
For more about Everything Home, click here: https://everythinghomedesigns.com/
To learn more about this project, click here:
https://everythinghomedesigns.com/portfolio/chatham-model-home/
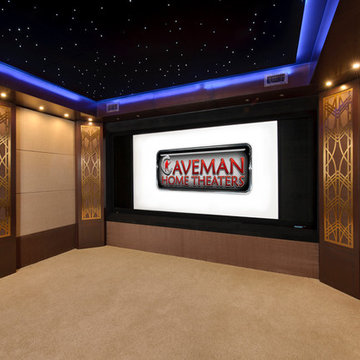
The Manhattan Project is located in Houston's Galleria District. It involved gutting the original room, sound proofing the walls, ceiling and floor. We covered the walls with fire treated fabric panels to improve the sound quality and we installed a 135" motorized film screen and a 3D projector. The sound is hidden behind the decorative Speaker Grills and front lower section of the projection screen wall.
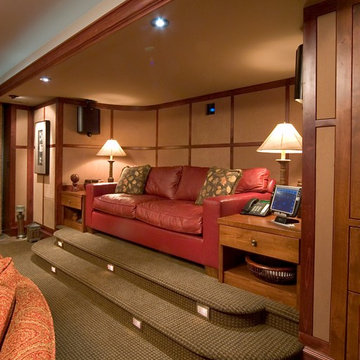
Rear platform seating area with custom red leather couch, custom end tables, and custom media storage cabinet with refrigerated beverage drawers. The small light above and behind the red couch is from the projector, which is behind optical glass, in the adjacent room, to minimize projector noise.
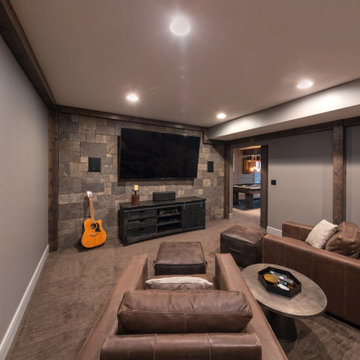
Friends and neighbors of an owner of Four Elements asked for help in redesigning certain elements of the interior of their newer home on the main floor and basement to better reflect their tastes and wants (contemporary on the main floor with a more cozy rustic feel in the basement). They wanted to update the look of their living room, hallway desk area, and stairway to the basement. They also wanted to create a 'Game of Thrones' themed media room, update the look of their entire basement living area, add a scotch bar/seating nook, and create a new gym with a glass wall. New fireplace areas were created upstairs and downstairs with new bulkheads, new tile & brick facades, along with custom cabinets. A beautiful stained shiplap ceiling was added to the living room. Custom wall paneling was installed to areas on the main floor, stairway, and basement. Wood beams and posts were milled & installed downstairs, and a custom castle-styled barn door was created for the entry into the new medieval styled media room. A gym was built with a glass wall facing the basement living area. Floating shelves with accent lighting were installed throughout - check out the scotch tasting nook! The entire home was also repainted with modern but warm colors. This project turned out beautiful!
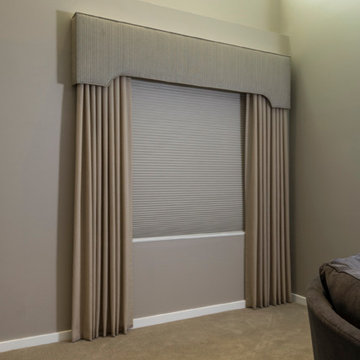
Bella B Home designed this Cornice Movie Theater Style Window Treatment with custom fabric! Behind this window, is a very small window with an opening to underground exit for fire emergencies! We covered it up to make it look pretty, but it is functional if ever needed! the
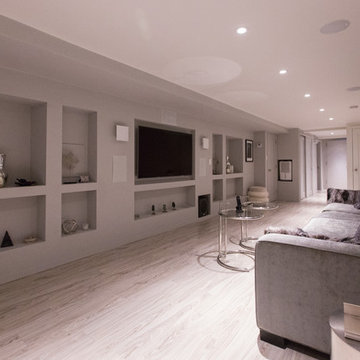
basement modern home theater.
Dreams come true, modern man cave or nice and worm family home theater, multi-use
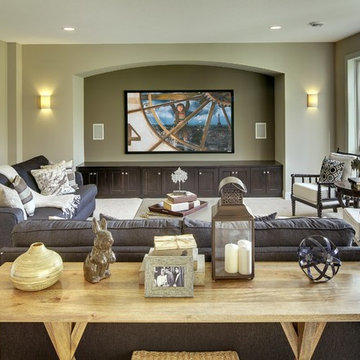
Basement home theater with large screen framed by an architectural archway.
Photography by Spacecrafting
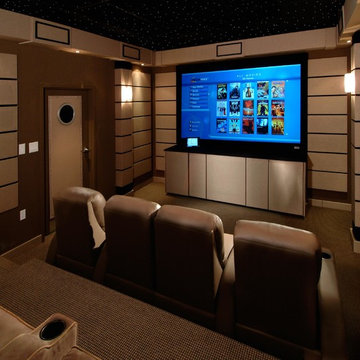
This dedicated home theater demonstrates how you don’t have to have some massive space or room addition to create the perfect home cinema experience.
This 18’ x 13’ space comfortably seats 9. The speakers are all hidden in the walls and behind the screen behind various acoustic panels.
The walls are treated with decoratively designed and fabric-wrapped sound absorbing panels that improve acoustics while adding great flare to the space.
StereoTypes custom built this into an existing room in this home and to avoid having to cut holes and do major drywall repair, we create a soffit system that surrounds the room, providing space for wires to be run and recessed lighting to be installed.
As an added feature; there is also a star-field ceiling for that extra-special added pop.
Brown Home Theatre Design Photos
9
