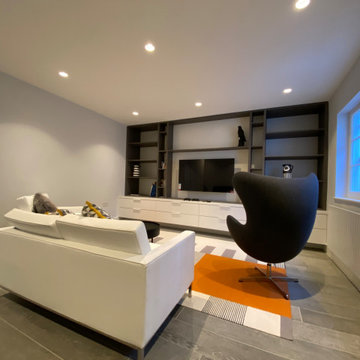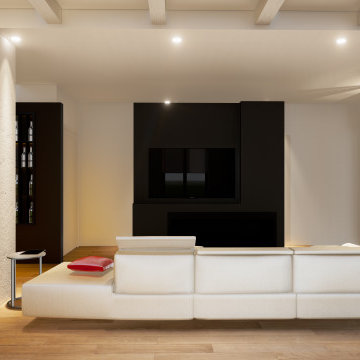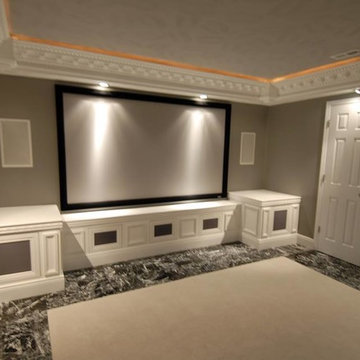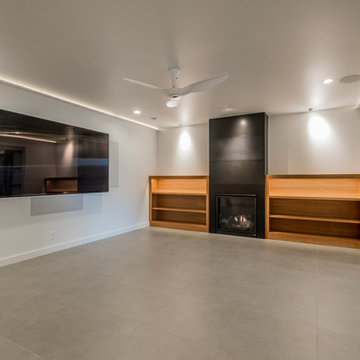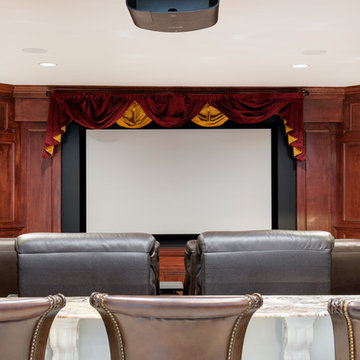Brown Home Theatre Design Photos with Porcelain Floors
Refine by:
Budget
Sort by:Popular Today
61 - 73 of 73 photos
Item 1 of 3
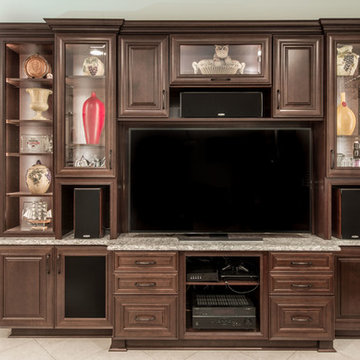
https://www.facebook.com/ZelmarKD/
Photos by Aleksandar Markovic
AuraMM.com
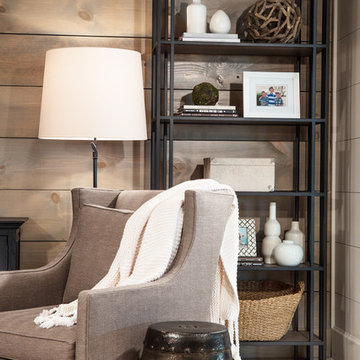
For visual consistency, most walls are 10” wide, smoothly finished wood planks with nickel joints. Baskets are positioned low and contain toys, X-box and Wii equipment so the children can develop the habit of cleaning up the space.
Scott Moore Photography
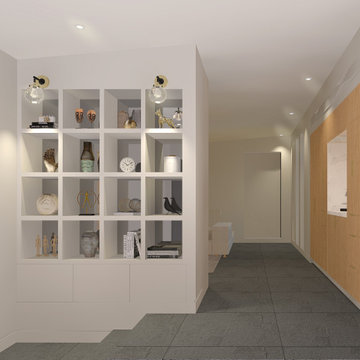
This is an addition & alternation project which aims to extend and transform existing garage into a theatre room. Our service provides spatial planning, concept design, selecting appropriate material to represent the theatre’s interior to compliment the sleek & modern look of the house. 3D rendered images were also provided for client review.
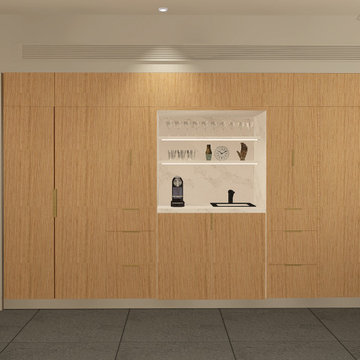
This is an addition & alternation project which aims to extend and transform existing garage into a theatre room. Our service provides spatial planning, concept design, selecting appropriate material to represent the theatre’s interior to compliment the sleek & modern look of the house. 3D rendered images were also provided for client review.
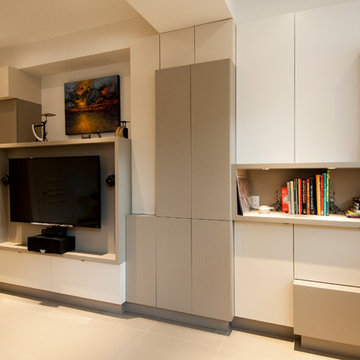
Designer: Edward Der-Boghossian
MarquisInteriors@hotmail.com
These home owners were looking for something similar to the Habitat condos in Montreal. We created multiple elevations, depths and heights to highlight the shadows of the entertainment wall. With a combination of open shelving and closed storage, this project is functional and unique.
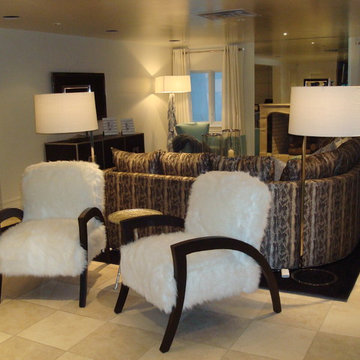
We created several entertainment areas - a billiard room, wine cellar, media area, gaming/wine tasting/dining area and a bar.
The predominate colors are black, white and teal as the accent. In the media area we used a sectional sofa which was covered in a snake skin design fabric. The windows are flanked with white side panels with grommets which have a teal band at the bottom. In a second conversation area, we placed a pair of chairs in a faux fur .
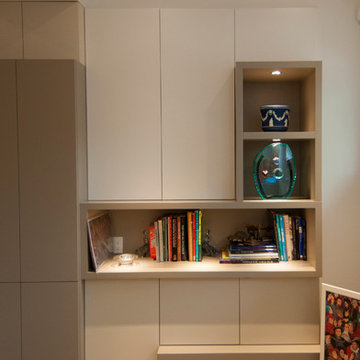
Designer: Edward Der-Boghossian
MarquisInteriors@hotmail.com
These home owners were looking for something similar to the Habitat condos in Montreal. We created multiple elevations, depths and heights to highlight the shadows of the entertainment wall. With a combination of open shelving and closed storage, this project is functional and unique.
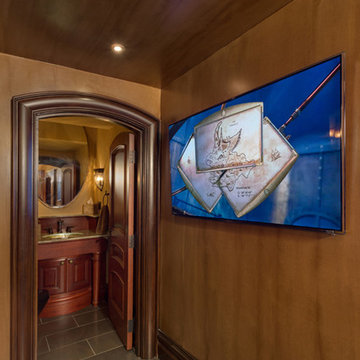
Qualified Remodeler Room Remodel of the Year & Outdoor Living
2015 NAHB Best in American Living Awards Best in Region -Middle Atlantic
2015 NAHB Best in American Living Awards Platinum Winner Residential Addition over $100,000
2015 NAHB Best in American Living Awards Platinum Winner Outdoor Living
Brown Home Theatre Design Photos with Porcelain Floors
4
