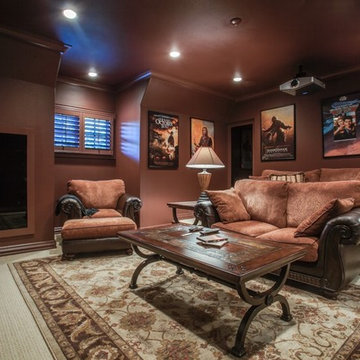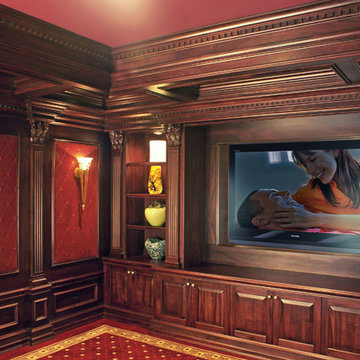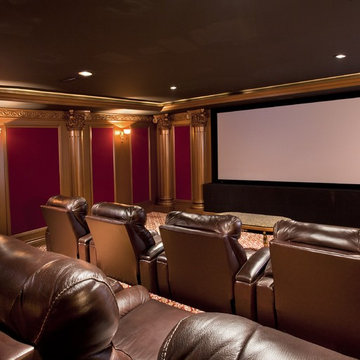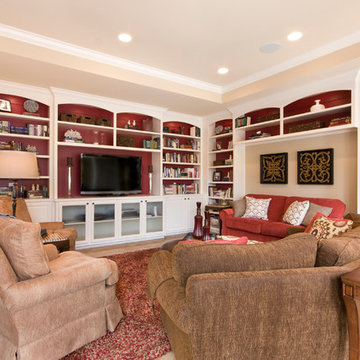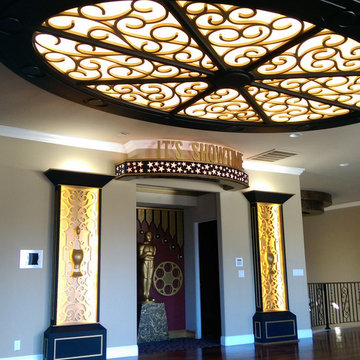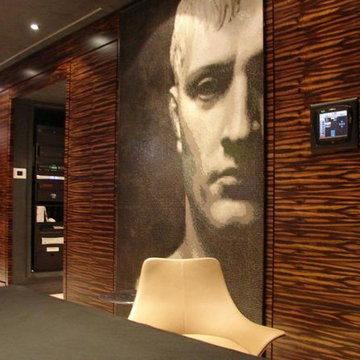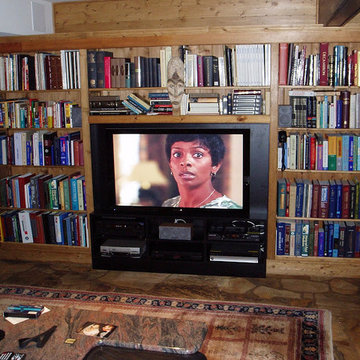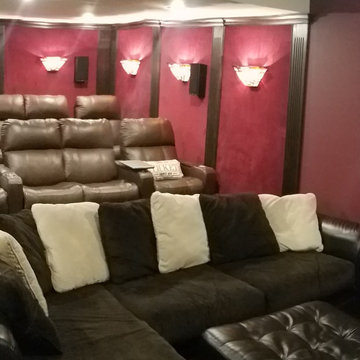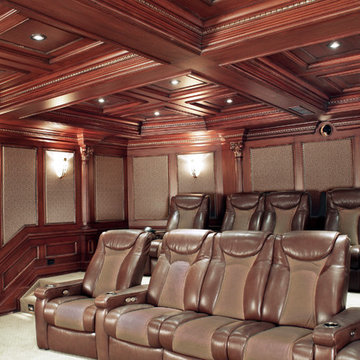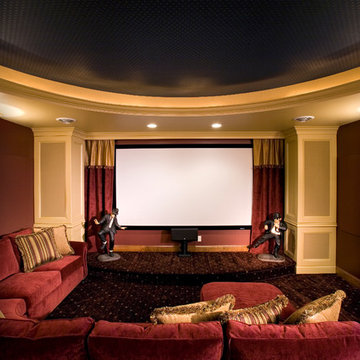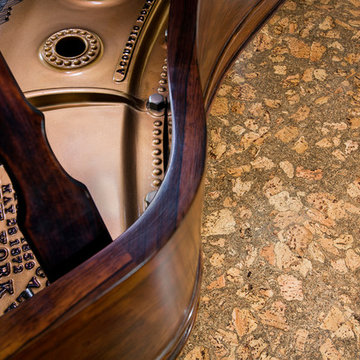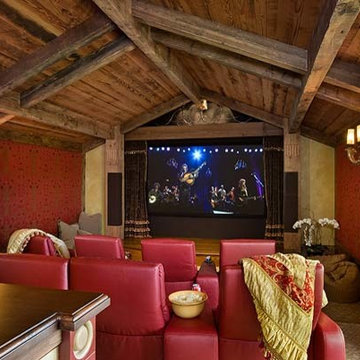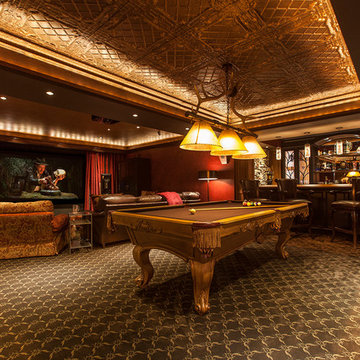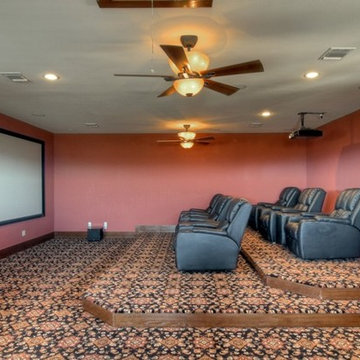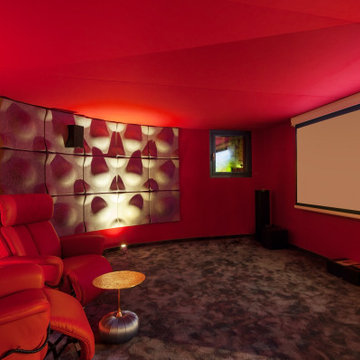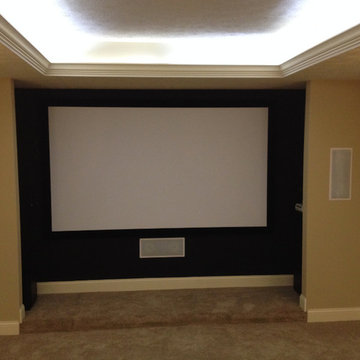Brown Home Theatre Design Photos with Red Walls
Refine by:
Budget
Sort by:Popular Today
61 - 80 of 125 photos
Item 1 of 3
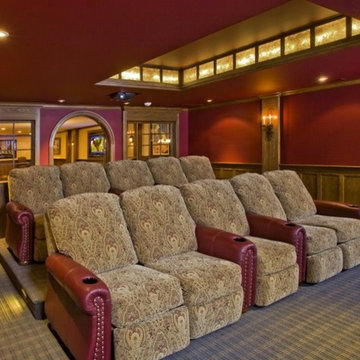
This lower level space was built to be a comfortable and spacious area to entertain family and friends. The desire was to include a home theater, bar, card area, billiard area and lots of seating for conversation. The client desired to not make the home theater completely secluded from the rest of the basement so motorized shades were added to the rear windows of the theater darken it only when in use.
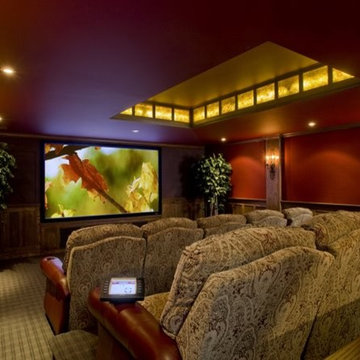
This lower level space was built to be a comfortable and spacious area to entertain family and friends. The desire was to include a home theater, bar, card area, billiard area and lots of seating for conversation. The client desired to not make the home theater completely secluded from the rest of the basement so motorized shades were added to the rear windows of the theater darken it only when in use.
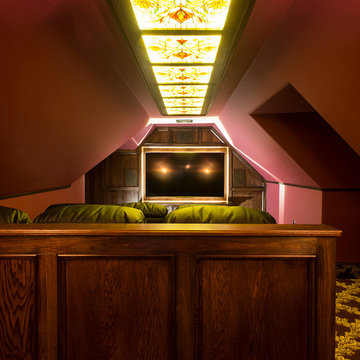
Opposite the earlier photo of the theatre, this is the view from the entrance.
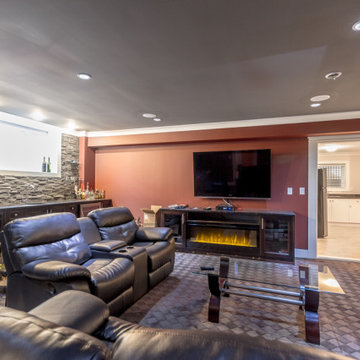
This theatre room is equipped with built in speakers, a built in electric fireplace and a bar area complete with a fridge.
Brown Home Theatre Design Photos with Red Walls
4
