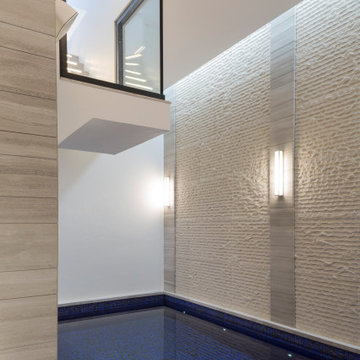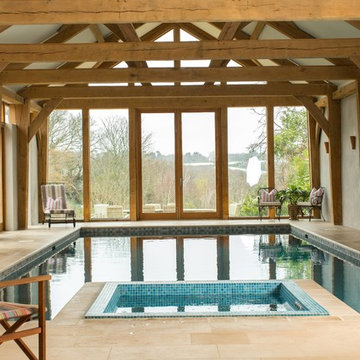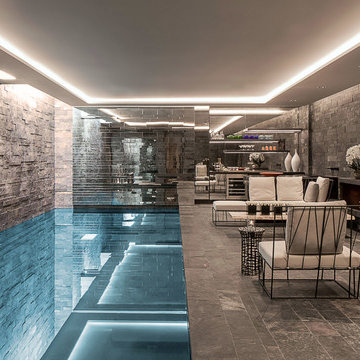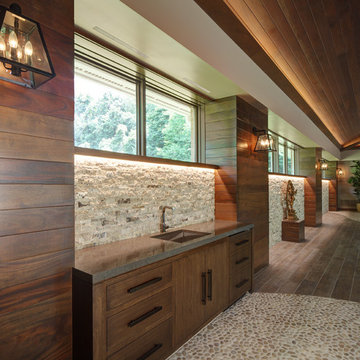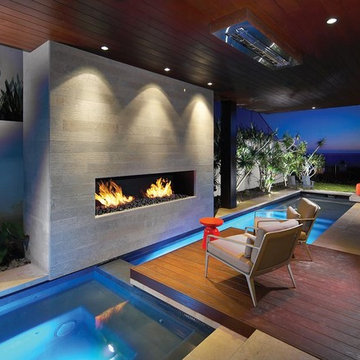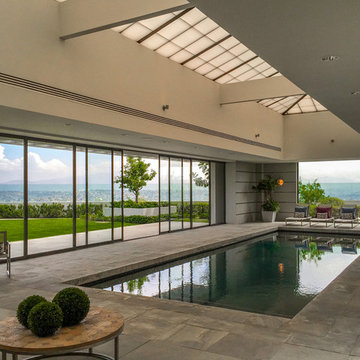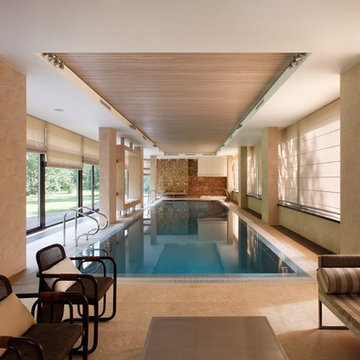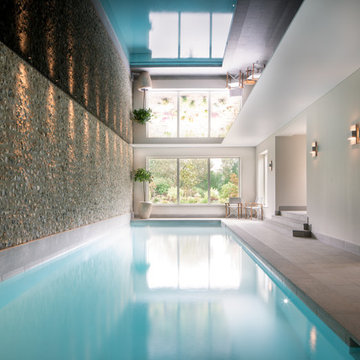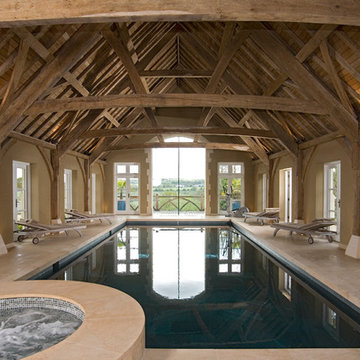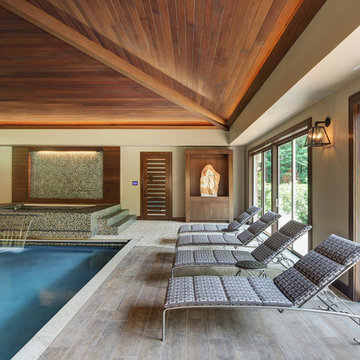Brown Indoor Pool Design Ideas
Refine by:
Budget
Sort by:Popular Today
1 - 20 of 558 photos
Item 1 of 3
This project began as a design-build proposal to build an addition for an indoor swim spa and exercise room to a ranch style house. The Clients were seeking a functional and inviting space reminiscent of the luxury resorts and space they have visited during their international travels.
David Wakely
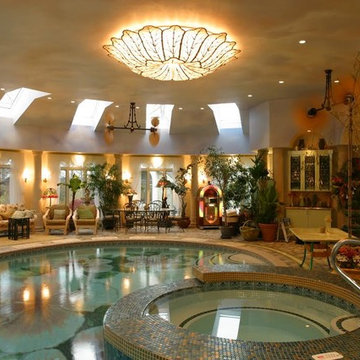
The indoor pool and spa is housed in a 2,730 sq. ft. structure attached to the main home by an indoor tropical pathway.
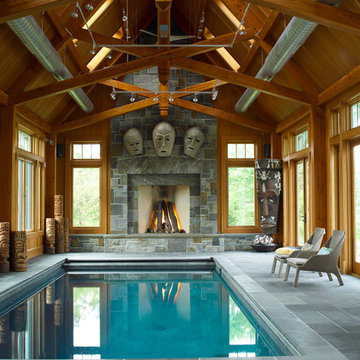
The timber-framed stone pool house with kitchen and full bath provides year round activity and entertainment, features a six-foot masonry fireplace, and visually connects to a timber-framed barn accessory structure. Mounted above the stone fireplace designed by Purple Cherry Architects, are Indonesian Medan masks. The unique African sculpture in the right corner was crafted from a hollowed tree trunk and uses natural materials to create the facial features. This indoor pool is truly a stunning space.
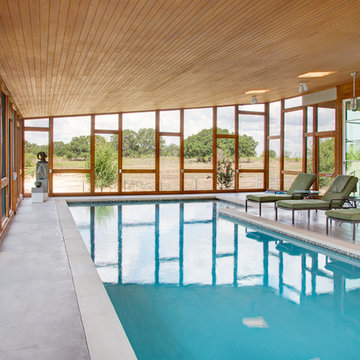
Photo by Kailey J. Flynn Photography. Designed by Da Vinci Pools. Screen designed by Nick Mehl Architects
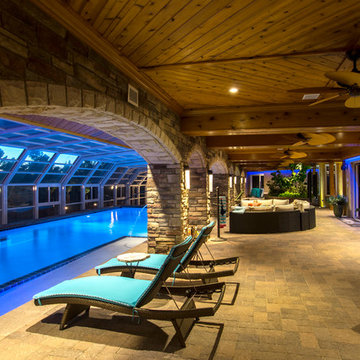
A swimming pool covered by a glazed retractable enclosure was added to this existing residence south-east of Parker, CO. A 3000 square foot deck is on the upper level reached by curving steel stairways on each end. The addition and the existing house received cultured stone veneer with limestone trim on the arches.
Tongue and groove knotty cedar planks on the ceiling and beams add visual warmth. Color changing LED light coves provide a fun touch. A hot tub can be seen on the right with living plants in the planter in the distance.
Robert R. Larsen, A.I.A. Photo
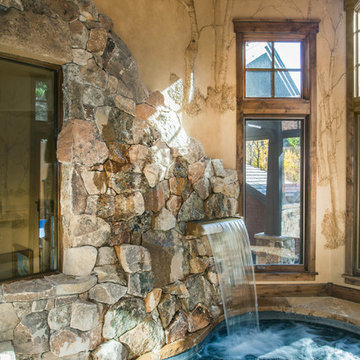
Interior hot tub room with faux finished walls, natural stone, an interior waterfall and windows to both the outside and viewable from inside the home.
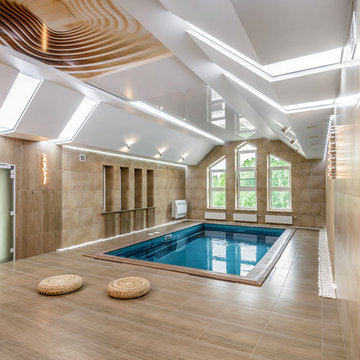
Дизайн-проект мастерской интерьера "M.Int".
Авторы проекта: Ксения Глазачева, Анастасия Вельгушева.
Фотограф: Анастасия Розонова.
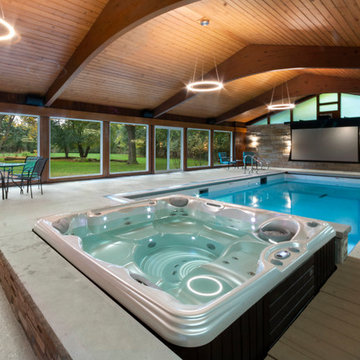
We Removed the Kidney Shaped Pool and built a Rectangle Pool that fit their style but also allowed us to create a more usable patio area in the space. The Built In Hot Tub became part of the main entertaining space.
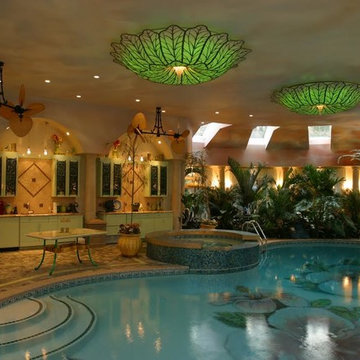
A tropical breezeway leads from the main house to this indoor pool house. Custom lighting, fans, fiber optic palm trees, mosaic tiled pool floor lend to the Floridian theme.
Brown Indoor Pool Design Ideas
1
